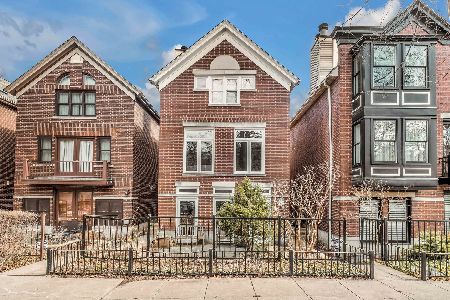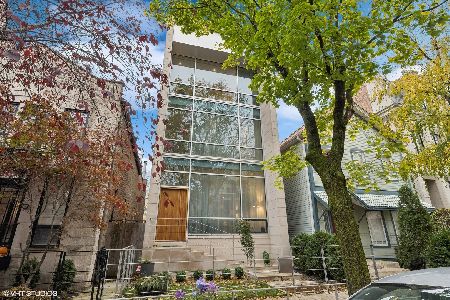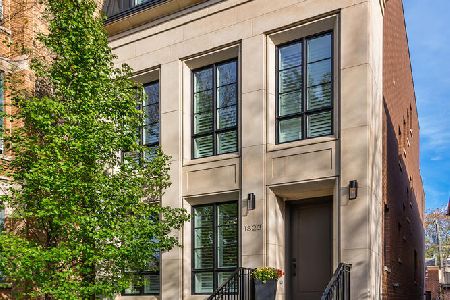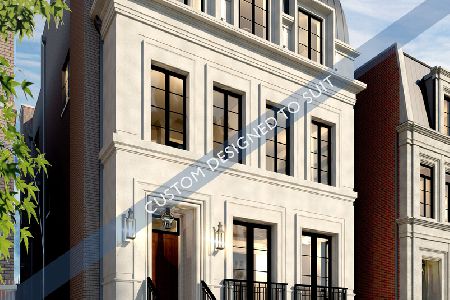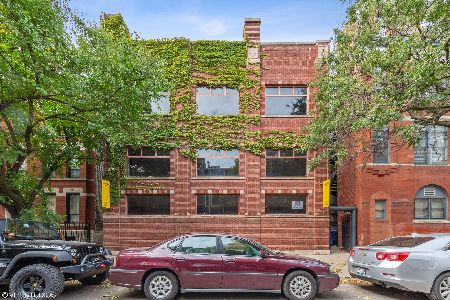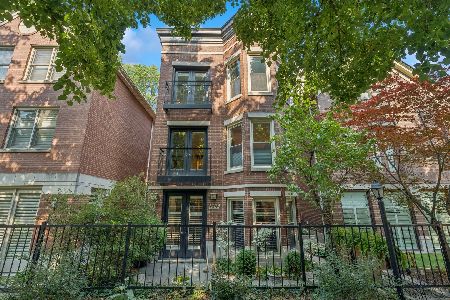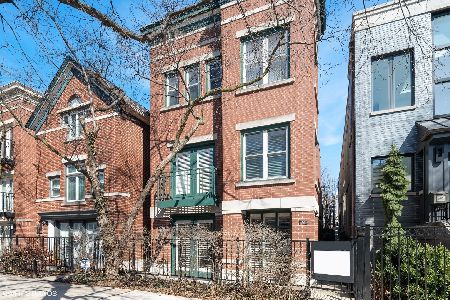1721 Fremont Avenue, Lincoln Park, Chicago, Illinois 60614
$980,000
|
Sold
|
|
| Status: | Closed |
| Sqft: | 3,570 |
| Cost/Sqft: | $363 |
| Beds: | 4 |
| Baths: | 4 |
| Year Built: | 1986 |
| Property Taxes: | $16,793 |
| Days On Market: | 6476 |
| Lot Size: | 0,00 |
Description
Spacious 4 bdrm., 3.1 bth single family home in Lincoln Park with a garden patio, 3rd floor deck, and detached 2 car garage. Large windows and skylights flood all floors with natural light. Many architect designed renovations completed since owners purchase including hd wd floors throughout , new furnaces/air conditioners, LG TROMM side by side w/d. custom built-ins. OFFERS SUBJECT TO BANK APPROVAL
Property Specifics
| Single Family | |
| — | |
| Tri-Level | |
| 1986 | |
| None | |
| — | |
| No | |
| — |
| Cook | |
| — | |
| 0 / Not Applicable | |
| None | |
| Public | |
| Public Sewer | |
| 06885301 | |
| 14324220060000 |
Property History
| DATE: | EVENT: | PRICE: | SOURCE: |
|---|---|---|---|
| 21 Aug, 2009 | Sold | $980,000 | MRED MLS |
| 29 Jun, 2009 | Under contract | $1,295,000 | MRED MLS |
| — | Last price change | $1,325,000 | MRED MLS |
| 5 May, 2008 | Listed for sale | $1,525,000 | MRED MLS |
Room Specifics
Total Bedrooms: 4
Bedrooms Above Ground: 4
Bedrooms Below Ground: 0
Dimensions: —
Floor Type: Hardwood
Dimensions: —
Floor Type: Hardwood
Dimensions: —
Floor Type: Hardwood
Full Bathrooms: 4
Bathroom Amenities: Whirlpool,Separate Shower,Double Sink
Bathroom in Basement: 0
Rooms: Enclosed Porch,Great Room,Utility Room-2nd Floor
Basement Description: None
Other Specifics
| 2 | |
| — | |
| — | |
| Deck, Patio | |
| — | |
| 25 X 125 | |
| — | |
| Full | |
| — | |
| Range, Microwave, Dishwasher, Refrigerator, Washer, Dryer | |
| Not in DB | |
| — | |
| — | |
| — | |
| Wood Burning |
Tax History
| Year | Property Taxes |
|---|---|
| 2009 | $16,793 |
Contact Agent
Nearby Similar Homes
Nearby Sold Comparables
Contact Agent
Listing Provided By
Urban Search Corp Of Chicago

