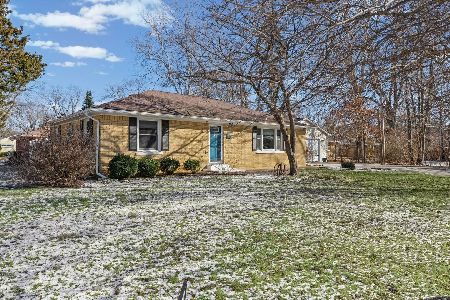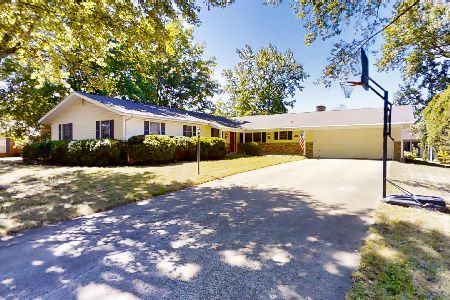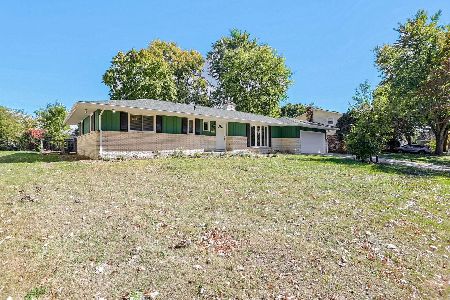1721 Georgetown Drive, Champaign, Illinois 61821
$225,000
|
Sold
|
|
| Status: | Closed |
| Sqft: | 2,400 |
| Cost/Sqft: | $97 |
| Beds: | 4 |
| Baths: | 3 |
| Year Built: | 1964 |
| Property Taxes: | $5,554 |
| Days On Market: | 2704 |
| Lot Size: | 0,28 |
Description
Tall Tree Family Neighborhood Setting..First Time Offered in 17 Years by Relocated Motivated Sellers..Freshly Painted Neutral Throughout Perfect For Your Decor...Great Light thru Newer Windows in the East/West Oriented Traditional Design 1 Story w/Good Basement in Choice Lincolnshire Area..Updates Include 2018 Totally New Eat-In Kitchen with Abundant Storage Filled Honey Maple Cabinetry...New Tops..New Shiny Black Appliances & Views Into Entertaining Sized Back Yard w/Sprawling Deck...All 3 Baths Nicely Updated..New Carpeting/6 Panel Doors/Desired Barn Door/...Excellent Newer Soaring Ceiling Master Suite w/Whirlpool Bath & Walk in Tiled Shower/Twin Bowls/Generous Finer Cabinetry & Oversize Walk In Dressing Closet + Relaxing Sitting Area w Fireplace..3 Minutes to Old Farm Shops, Eateries,Coffee,Pharmacy and More..Winding Trail Along Creek to Robeson Park..10 minutes to University of Illinois/Parkland/Sports/Fitness Centers/Medical Center...American Home Shield Warranty...Bring Offers!
Property Specifics
| Single Family | |
| — | |
| Ranch | |
| 1964 | |
| Partial | |
| — | |
| No | |
| 0.28 |
| Champaign | |
| Lincolnshire | |
| 0 / Not Applicable | |
| None | |
| Public | |
| Public Sewer | |
| 10078684 | |
| 452023128017 |
Nearby Schools
| NAME: | DISTRICT: | DISTANCE: | |
|---|---|---|---|
|
Grade School
Unit 4 School Of Choice Elementa |
4 | — | |
|
Middle School
Champaign Junior/middle Call Uni |
4 | Not in DB | |
|
High School
Centennial High School |
4 | Not in DB | |
Property History
| DATE: | EVENT: | PRICE: | SOURCE: |
|---|---|---|---|
| 16 Apr, 2019 | Sold | $225,000 | MRED MLS |
| 14 Mar, 2019 | Under contract | $232,900 | MRED MLS |
| — | Last price change | $234,900 | MRED MLS |
| 10 Sep, 2018 | Listed for sale | $239,900 | MRED MLS |
Room Specifics
Total Bedrooms: 4
Bedrooms Above Ground: 4
Bedrooms Below Ground: 0
Dimensions: —
Floor Type: Hardwood
Dimensions: —
Floor Type: Hardwood
Dimensions: —
Floor Type: Hardwood
Full Bathrooms: 3
Bathroom Amenities: —
Bathroom in Basement: 0
Rooms: No additional rooms
Basement Description: Unfinished
Other Specifics
| 2 | |
| — | |
| Concrete | |
| Patio, Porch | |
| — | |
| 89X135 | |
| — | |
| Full | |
| — | |
| Range, Microwave, Dishwasher, Refrigerator, Disposal | |
| Not in DB | |
| Sidewalks | |
| — | |
| — | |
| Wood Burning |
Tax History
| Year | Property Taxes |
|---|---|
| 2019 | $5,554 |
Contact Agent
Nearby Similar Homes
Nearby Sold Comparables
Contact Agent
Listing Provided By
Coldwell Banker The R.E. Group












