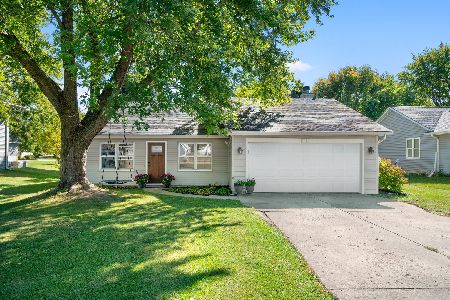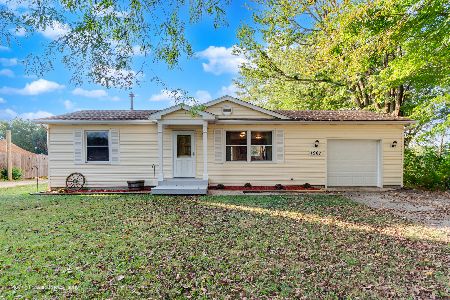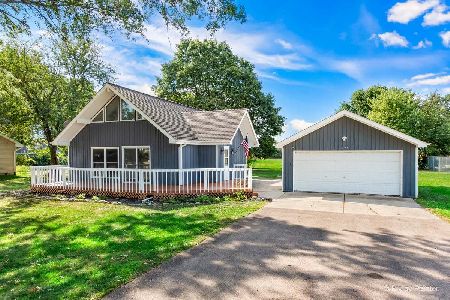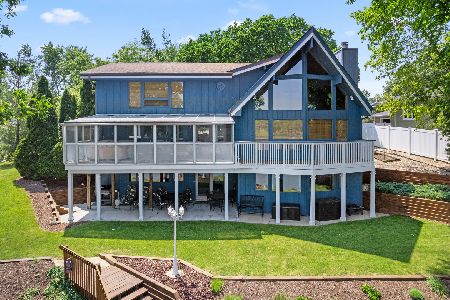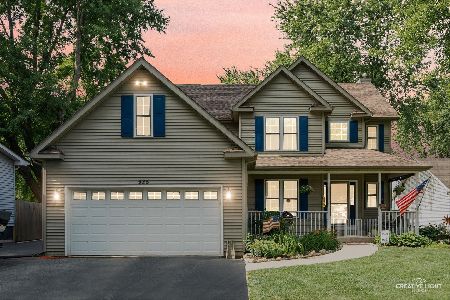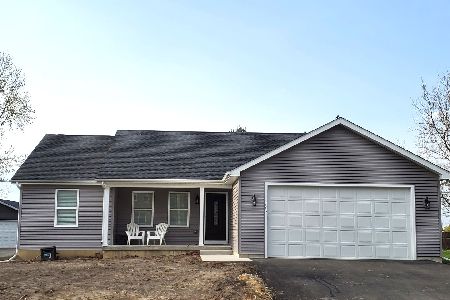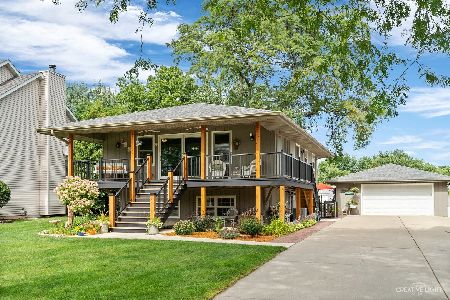1721 Lake Holiday Drive, Lake Holiday, Illinois 60548
$360,000
|
Sold
|
|
| Status: | Closed |
| Sqft: | 2,472 |
| Cost/Sqft: | $142 |
| Beds: | 4 |
| Baths: | 4 |
| Year Built: | 1993 |
| Property Taxes: | $5,654 |
| Days On Market: | 1659 |
| Lot Size: | 0,00 |
Description
A beauty that's been totaling remodeled so it's move-in ready for you to enjoy all the amenities Lake Holiday has to offer. Located across the street from the lake and near lake-access Green Areas. Room for all here with more than 3,700 sq. feet of finished space on the 3 levels. There are 5 bedrooms and 3-1/2 baths. Formal dining room plus eat-in kitchen. Everything has been updated here, from the gorgeous new kitchen and family room to the 4 bedrooms on the second floor and the second master suite in the lower level and huge rec room. All flooring on first floor and lower level has brand-new luxury vinyl tile for easy upkeep. All new trim throughout. Check out that luxurious master bath with double-bowl sinks, garden soaker tub and separate shower and skylight. Loads of closet space throughout. Garage is heated. Large yard with a shed and large deck to enjoy the months ahead. This is the way to enjoy the Lake Holiday Life to the fullest!!!!
Property Specifics
| Single Family | |
| — | |
| — | |
| 1993 | |
| Full | |
| — | |
| No | |
| — |
| La Salle | |
| Lake Holiday | |
| 910 / Annual | |
| Scavenger,Lake Rights | |
| Private | |
| Septic-Mechanical | |
| 11083226 | |
| 0503304018 |
Property History
| DATE: | EVENT: | PRICE: | SOURCE: |
|---|---|---|---|
| 30 Jun, 2021 | Sold | $360,000 | MRED MLS |
| 12 May, 2021 | Under contract | $349,900 | MRED MLS |
| 10 May, 2021 | Listed for sale | $349,900 | MRED MLS |
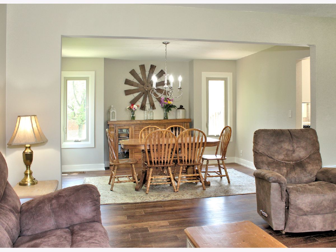
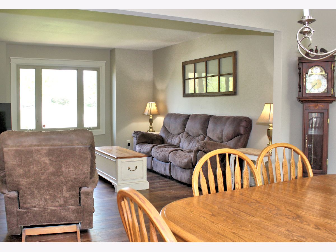
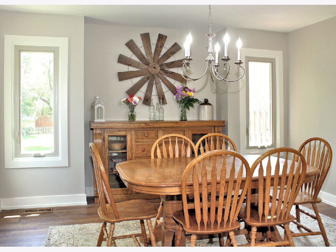
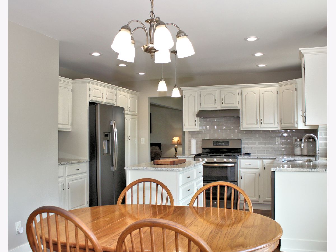
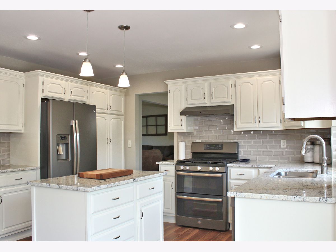
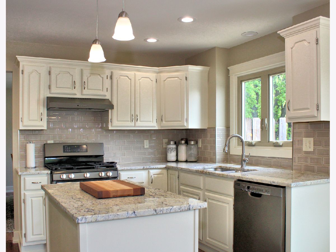
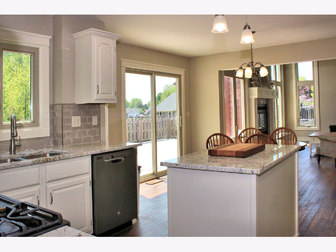
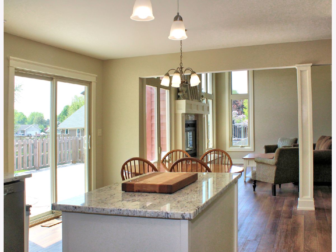
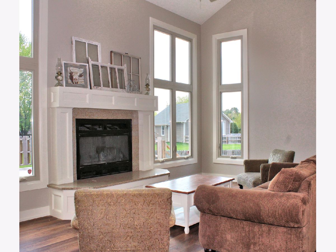
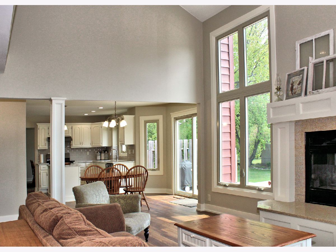
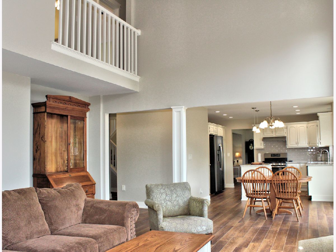
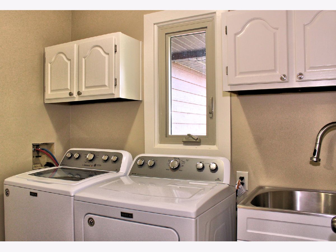
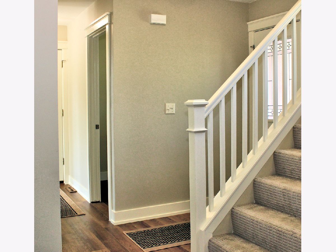
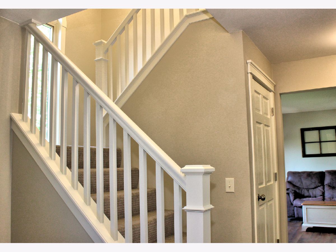
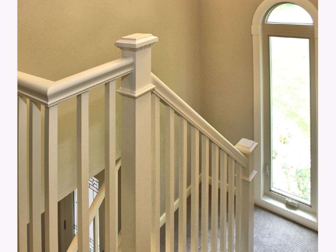
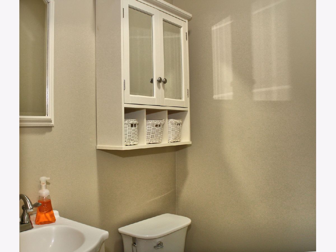
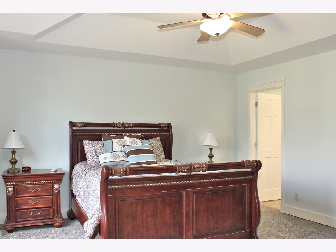
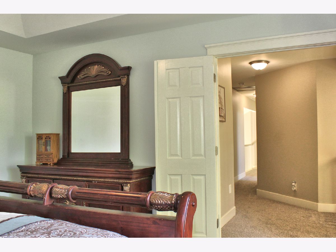
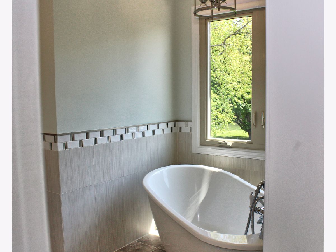
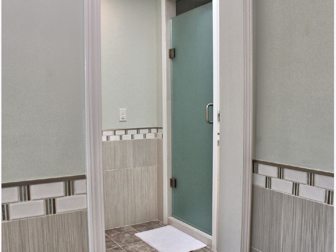
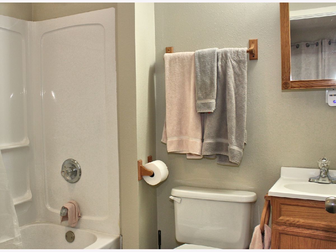
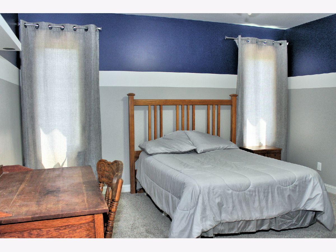
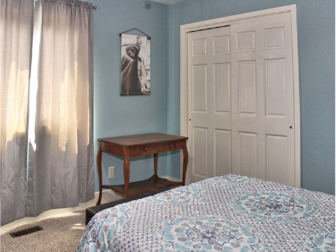
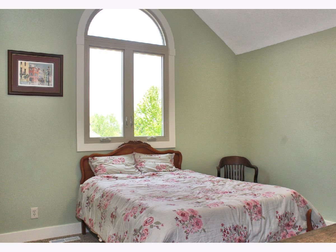
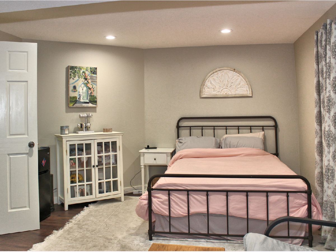
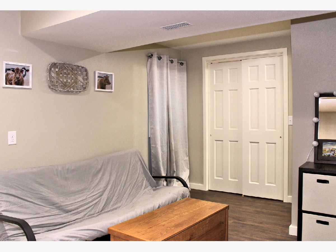
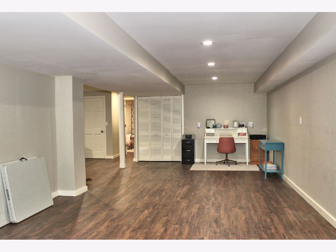
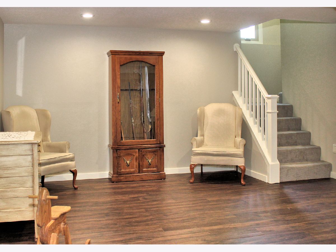
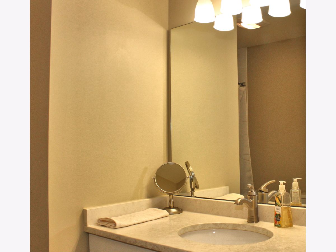
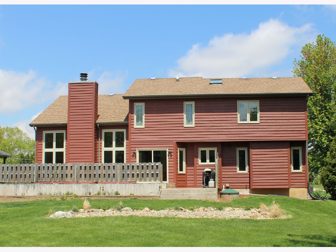
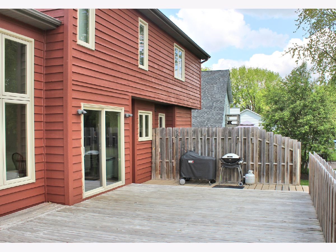
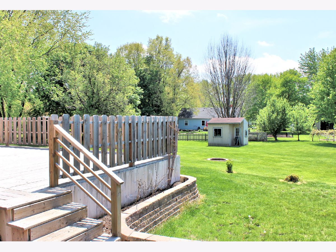
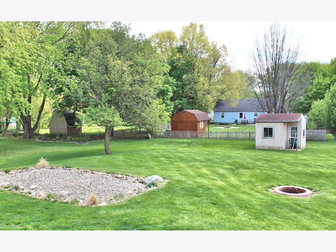
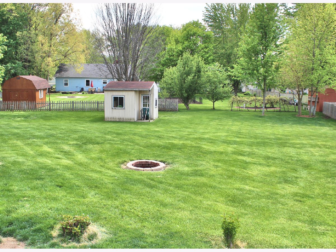
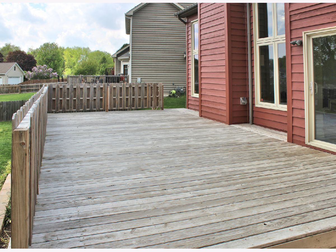
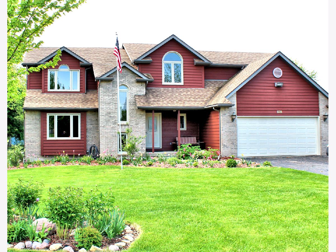
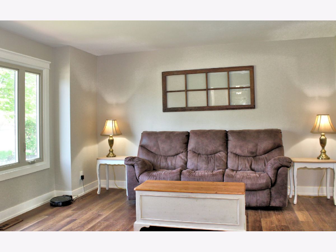
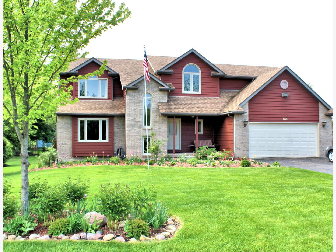
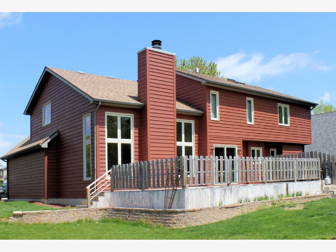
Room Specifics
Total Bedrooms: 5
Bedrooms Above Ground: 4
Bedrooms Below Ground: 1
Dimensions: —
Floor Type: Carpet
Dimensions: —
Floor Type: Carpet
Dimensions: —
Floor Type: —
Dimensions: —
Floor Type: —
Full Bathrooms: 4
Bathroom Amenities: Separate Shower,Double Sink,Garden Tub
Bathroom in Basement: 1
Rooms: Sitting Room,Foyer,Bedroom 5
Basement Description: Finished,Rec/Family Area,Sleeping Area,Storage Space
Other Specifics
| 2.5 | |
| Concrete Perimeter | |
| Asphalt | |
| Deck, Fire Pit | |
| Water Rights,Water View | |
| 70X207X108X231 | |
| — | |
| Full | |
| Vaulted/Cathedral Ceilings, Skylight(s), In-Law Arrangement, First Floor Laundry | |
| Double Oven, Dishwasher, Refrigerator, Washer, Dryer | |
| Not in DB | |
| Clubhouse, Park, Lake, Water Rights, Street Paved | |
| — | |
| — | |
| Gas Starter |
Tax History
| Year | Property Taxes |
|---|---|
| 2021 | $5,654 |
Contact Agent
Nearby Similar Homes
Nearby Sold Comparables
Contact Agent
Listing Provided By
Swanson Real Estate

