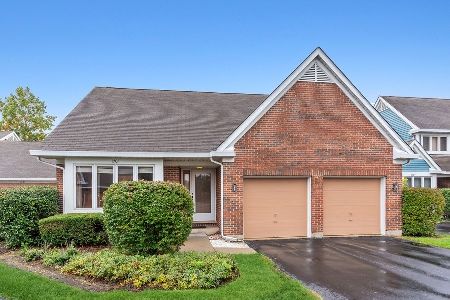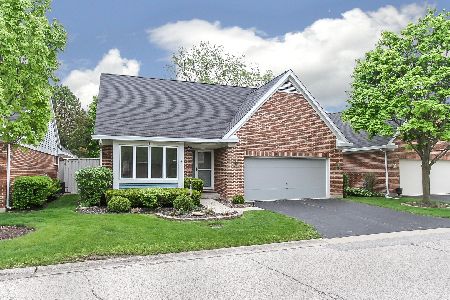1721 Landcaster Court, Arlington Heights, Illinois 60004
$376,000
|
Sold
|
|
| Status: | Closed |
| Sqft: | 1,903 |
| Cost/Sqft: | $183 |
| Beds: | 3 |
| Baths: | 2 |
| Year Built: | 1990 |
| Property Taxes: | $4,177 |
| Days On Market: | 1631 |
| Lot Size: | 0,00 |
Description
WOW!! Hard to find, rarely available stand-alone RANCH townhouse with a FULL BASEMENT! 3 big bedrooms, 2 full bathrooms, set in a quiet cul-de-sac, walking distance to beautiful Lake Arlington! The generous foyer provides a warm welcome with gleaming hardwood flooring, leading to the family room complete with fireplace, vaulted ceilings, surrounded by natural light! Large kitchen with sleek stainless-steel appliances- Miele dishwasher, Bosch cooktop/oven- modern white cabinets, and beautiful, durable Corian countertops! First floor laundry room/mud room off the oversized 2-car garage! Fabulous primary suite boasts a walk-in closet and attached bathroom with a stand-up shower and separate jacuzzi tub! Use the 3rd bedroom as a flexible space, an office or full guest room! Deep pour basement, ready for all your ideas. Enclosed deck space, fully fenced in and stellar location! You can have it all! Ranch, first floor laundry and a full basement! Hersey High School too! Welcome home!
Property Specifics
| Single Family | |
| — | |
| Ranch | |
| 1990 | |
| Full | |
| — | |
| No | |
| — |
| Cook | |
| — | |
| 364 / Monthly | |
| Water,Insurance,Exterior Maintenance,Lawn Care,Scavenger,Snow Removal | |
| Public | |
| Public Sewer | |
| 11155636 | |
| 03211000311009 |
Nearby Schools
| NAME: | DISTRICT: | DISTANCE: | |
|---|---|---|---|
|
Grade School
Betsy Ross Elementary School |
23 | — | |
|
Middle School
Macarthur Middle School |
23 | Not in DB | |
|
High School
John Hersey High School |
214 | Not in DB | |
Property History
| DATE: | EVENT: | PRICE: | SOURCE: |
|---|---|---|---|
| 9 Sep, 2021 | Sold | $376,000 | MRED MLS |
| 2 Aug, 2021 | Under contract | $349,000 | MRED MLS |
| 30 Jul, 2021 | Listed for sale | $349,000 | MRED MLS |
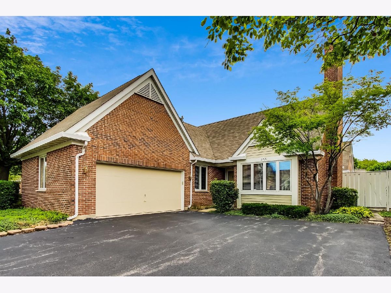
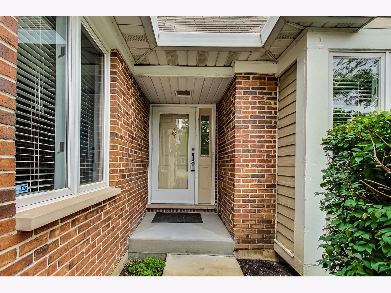
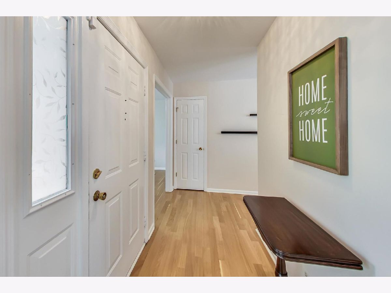
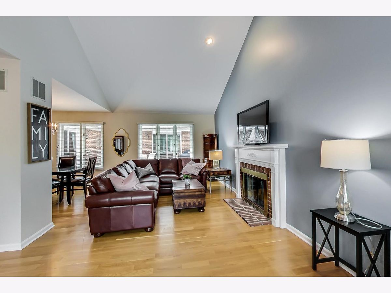
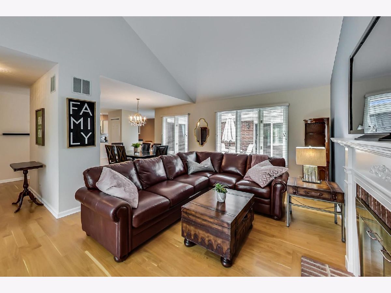
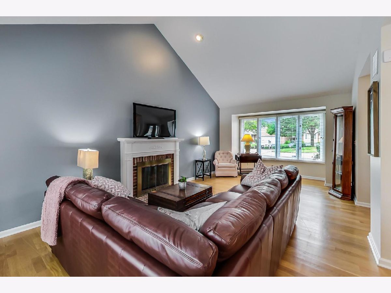
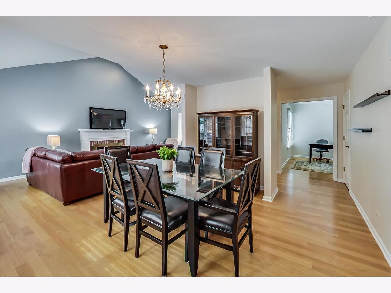
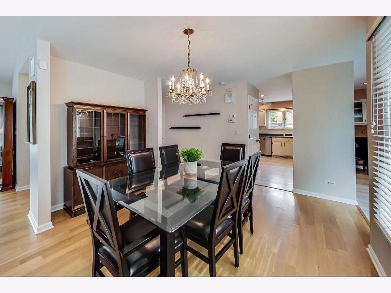
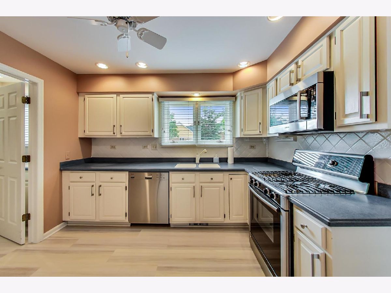
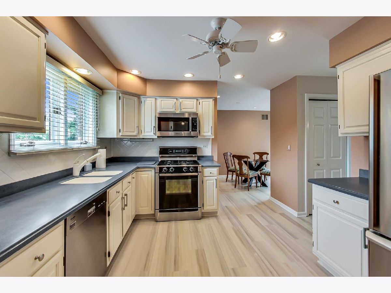
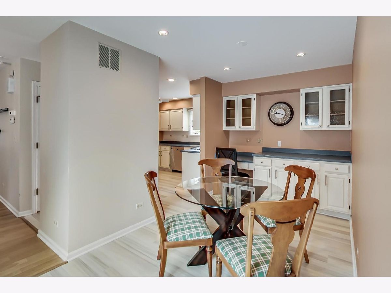
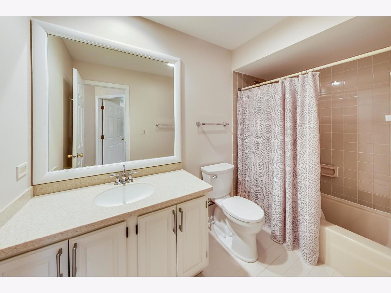
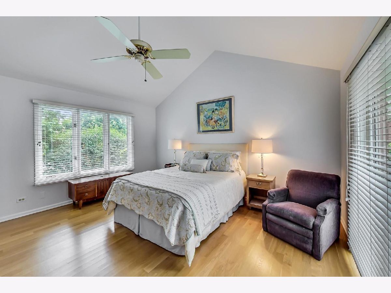
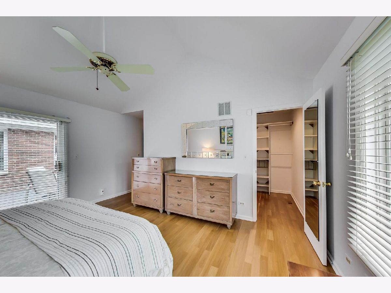
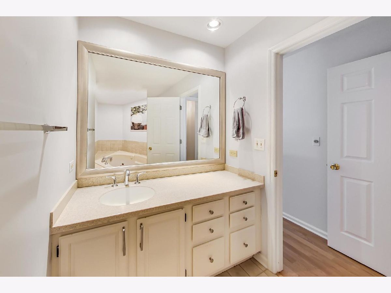
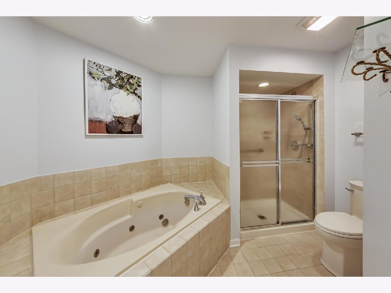
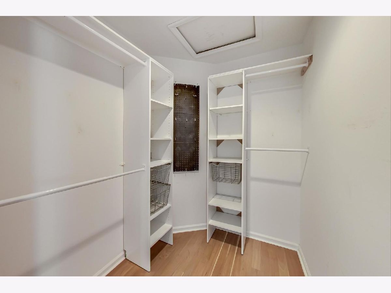
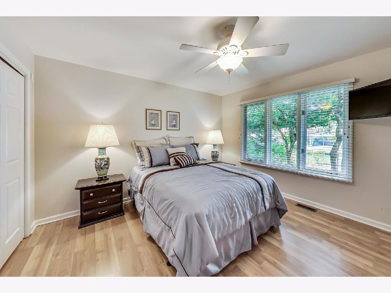
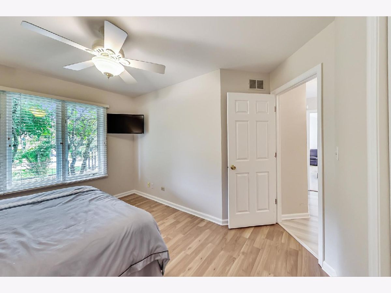
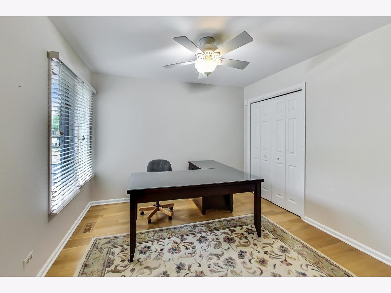
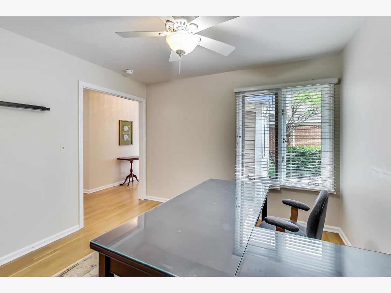
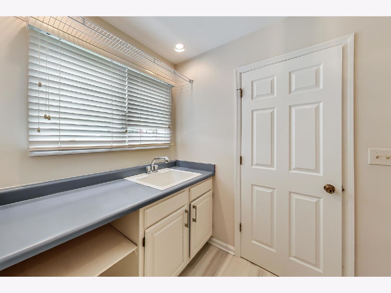
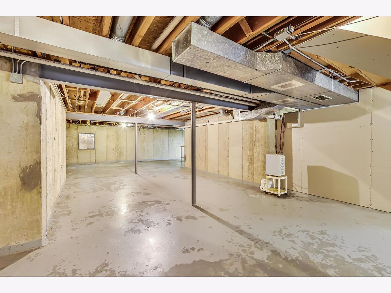
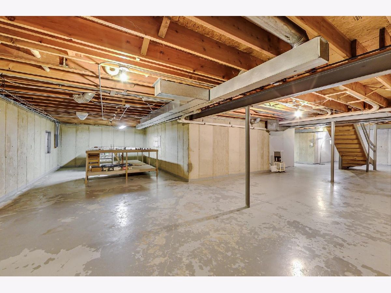
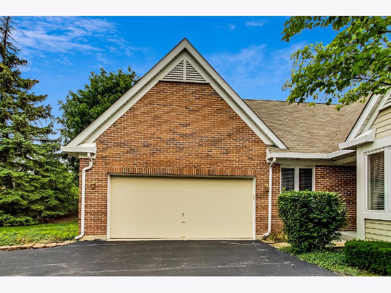
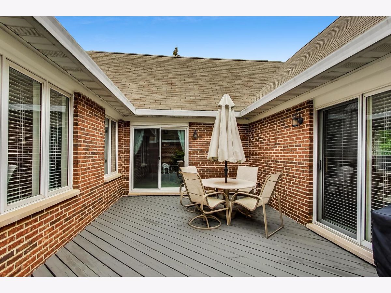
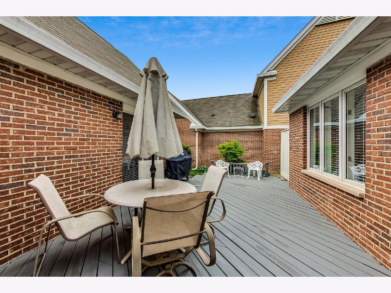
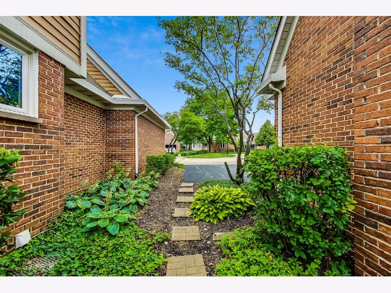
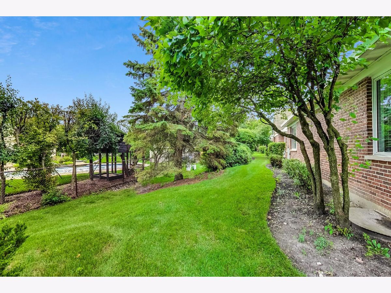
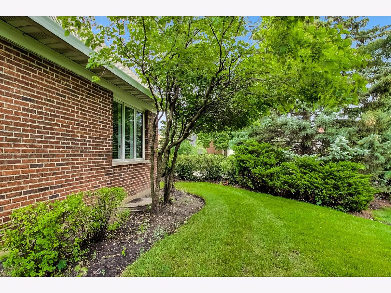
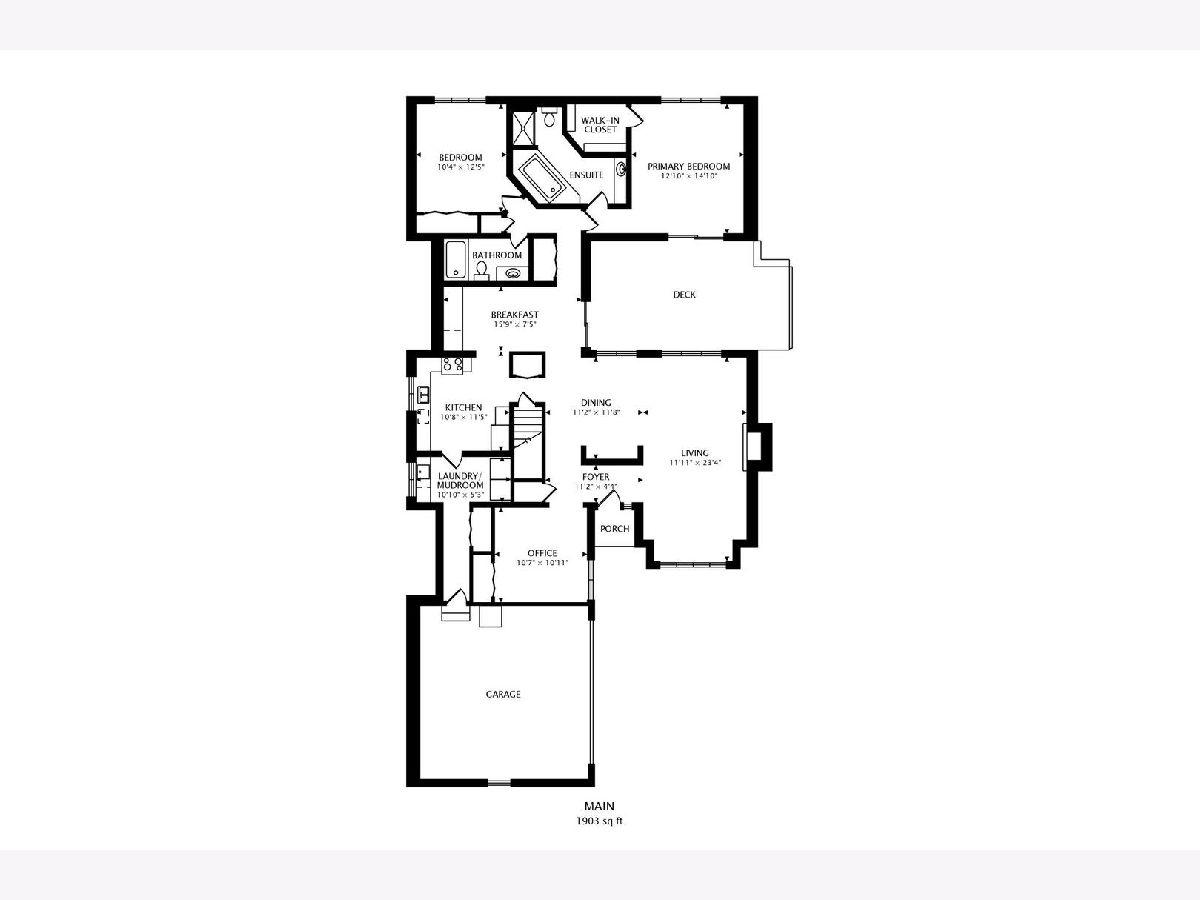
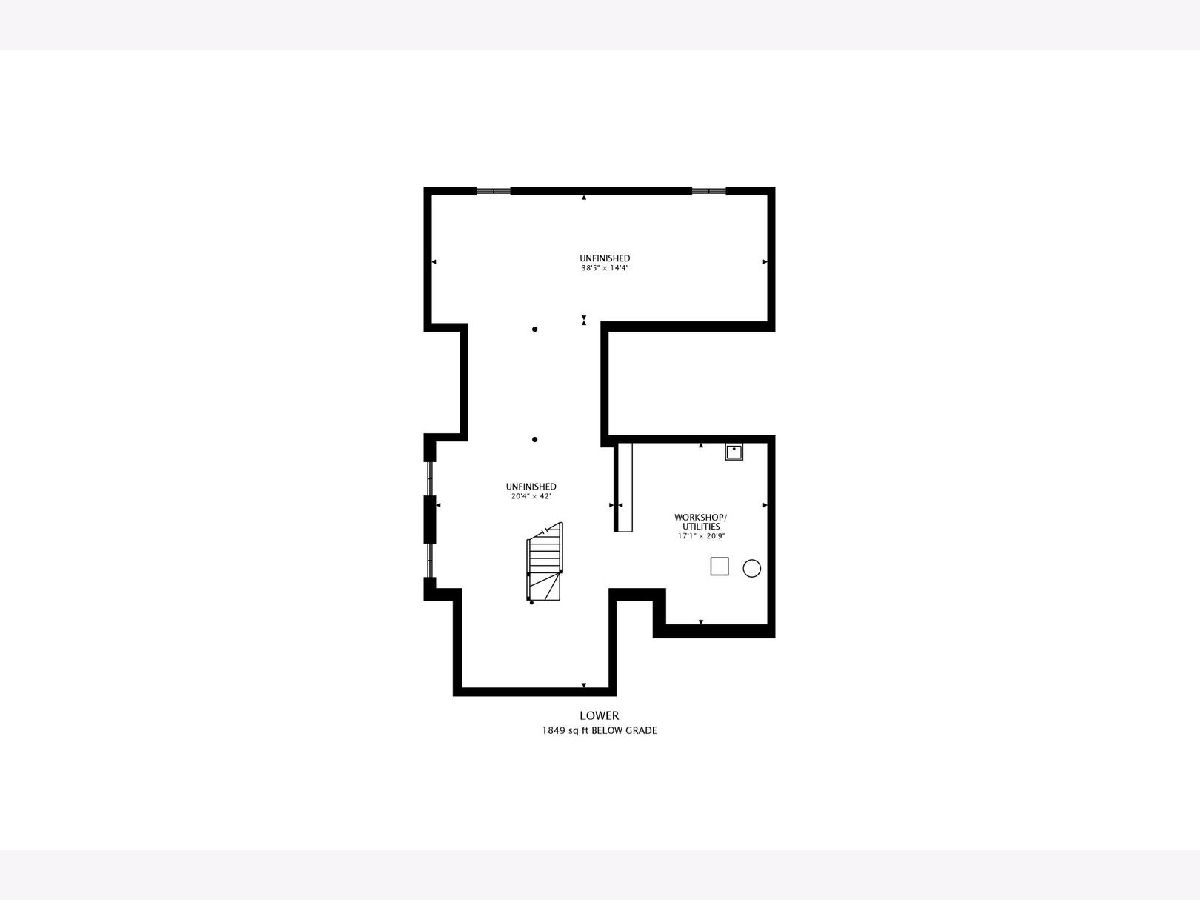
Room Specifics
Total Bedrooms: 3
Bedrooms Above Ground: 3
Bedrooms Below Ground: 0
Dimensions: —
Floor Type: Hardwood
Dimensions: —
Floor Type: Hardwood
Full Bathrooms: 2
Bathroom Amenities: Whirlpool,Separate Shower
Bathroom in Basement: 0
Rooms: Workshop,Foyer,Eating Area
Basement Description: Unfinished
Other Specifics
| 2 | |
| — | |
| Asphalt | |
| Deck | |
| — | |
| CONDO | |
| — | |
| Full | |
| Hardwood Floors | |
| Range, Microwave, Dishwasher, Refrigerator, Washer, Dryer | |
| Not in DB | |
| Curbs, Sidewalks, Street Lights, Street Paved | |
| — | |
| — | |
| Gas Log, Gas Starter |
Tax History
| Year | Property Taxes |
|---|---|
| 2021 | $4,177 |
Contact Agent
Nearby Similar Homes
Nearby Sold Comparables
Contact Agent
Listing Provided By
@properties





