1721 Rusty Drive, Mount Prospect, Illinois 60056
$410,000
|
Sold
|
|
| Status: | Closed |
| Sqft: | 2,394 |
| Cost/Sqft: | $177 |
| Beds: | 4 |
| Baths: | 3 |
| Year Built: | 1967 |
| Property Taxes: | $11,359 |
| Days On Market: | 2092 |
| Lot Size: | 0,23 |
Description
Absolute MUST SEE!!!! This home was gut rehabbed in 2016!! Exquisite, high end finishes throughout!!! Gourmet kitchen with custom glazed 42" cabinets, granite counters, stainless Samsung appliances and custom backsplash. Site finished hardwood throughout entire first floor!! Custom millwork includes crown, oversized baseboard, cased windows and panel moulding. Upstairs there are hardwood bamboo floors throughout. The master suite is sure to impress with a large bedroom, custom tiled, fully remodeled bathroom (dbl sink and jetted tub), dressing area, his/her WIC's and access to huge balcony overlooking the back yard. All the other bedrooms are ample sized and feature walk in closets. Hall bath has also been fully remodeled with high end materials and an air bubble tub. Zoned HVAC systems. Fully finished basement with a bedroom and large recroom area, the entire basement has brand new carpet and has been freshly painted. Unbelievable fenced back yard features a balcony/deck, covered patio and storage shed. Nothing to do but move into this amazing home!!! Professionally cleaned from top to bottom and ready for a new owner!!! The property taxes listed do not reflect the homeowner exemption, the 2018 taxes (payable this year in 2019) with the exemption in place would be $10,378.14
Property Specifics
| Single Family | |
| — | |
| Colonial | |
| 1967 | |
| Full | |
| — | |
| No | |
| 0.23 |
| Cook | |
| — | |
| 0 / Not Applicable | |
| None | |
| Lake Michigan | |
| Public Sewer | |
| 10700969 | |
| 08104010270000 |
Nearby Schools
| NAME: | DISTRICT: | DISTANCE: | |
|---|---|---|---|
|
Grade School
Forest View Elementary School |
59 | — | |
|
Middle School
Holmes Junior High School |
59 | Not in DB | |
|
High School
Rolling Meadows High School |
214 | Not in DB | |
Property History
| DATE: | EVENT: | PRICE: | SOURCE: |
|---|---|---|---|
| 15 Dec, 2014 | Sold | $211,112 | MRED MLS |
| 19 Nov, 2014 | Under contract | $229,900 | MRED MLS |
| — | Last price change | $249,900 | MRED MLS |
| 7 Jul, 2014 | Listed for sale | $294,900 | MRED MLS |
| 23 Mar, 2016 | Sold | $397,500 | MRED MLS |
| 25 Feb, 2016 | Under contract | $418,000 | MRED MLS |
| — | Last price change | $419,000 | MRED MLS |
| 10 Nov, 2015 | Listed for sale | $419,900 | MRED MLS |
| 29 Oct, 2019 | Under contract | $0 | MRED MLS |
| 2 Oct, 2019 | Listed for sale | $0 | MRED MLS |
| 2 Sep, 2020 | Sold | $410,000 | MRED MLS |
| 12 Jul, 2020 | Under contract | $424,900 | MRED MLS |
| 29 Apr, 2020 | Listed for sale | $424,900 | MRED MLS |
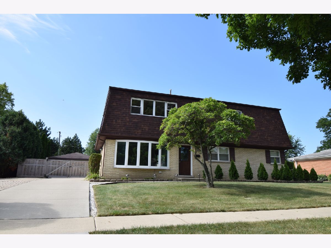
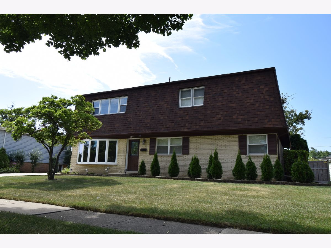
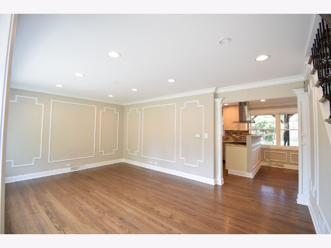
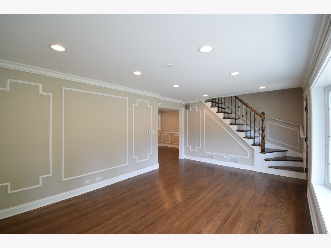
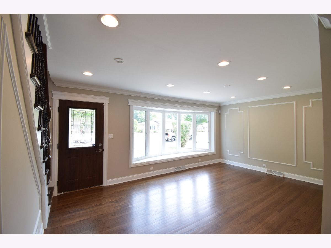
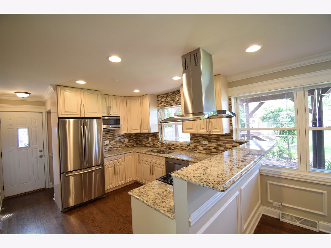
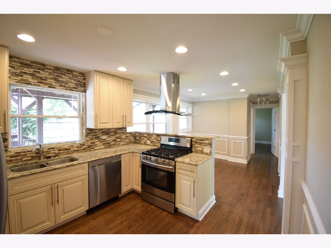
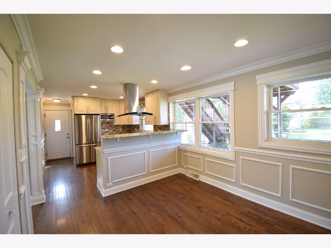
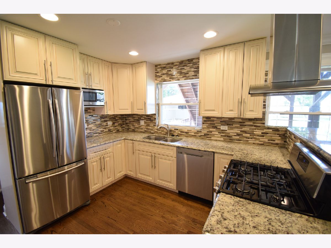
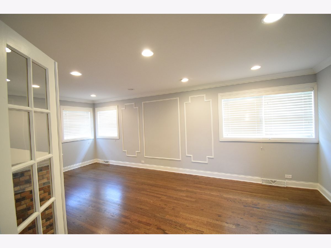
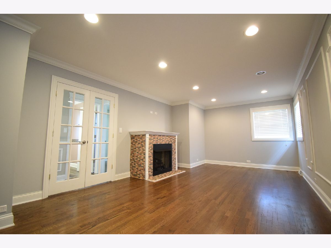
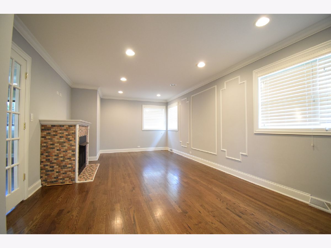
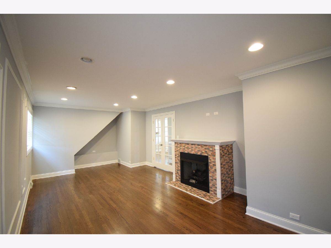
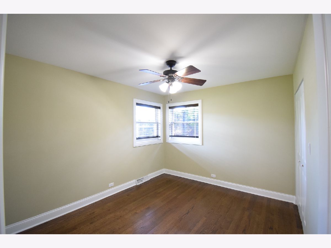
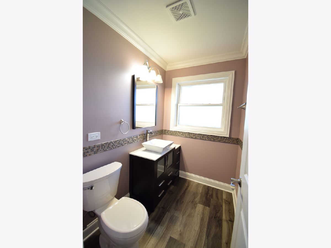
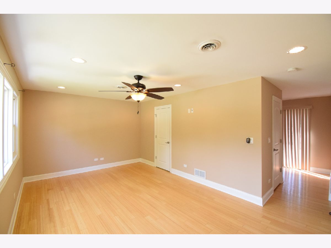
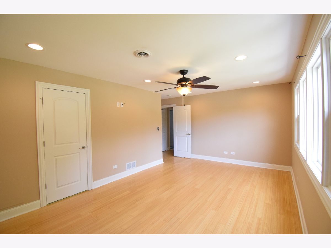
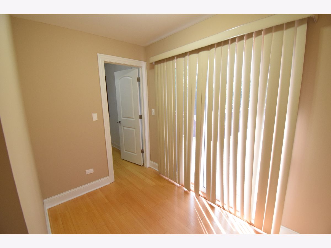
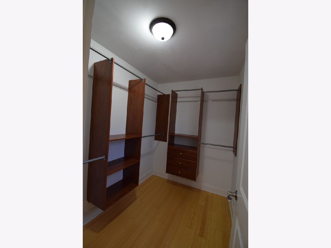
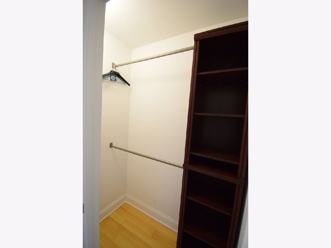
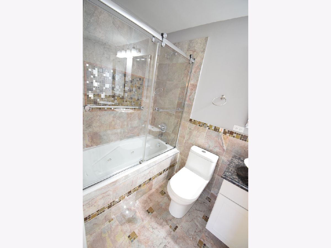
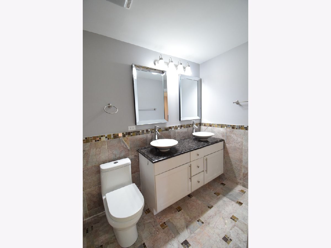
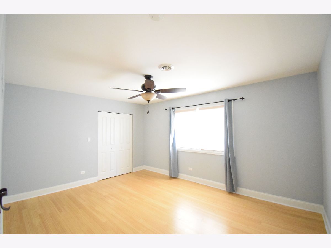
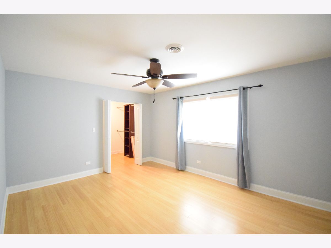
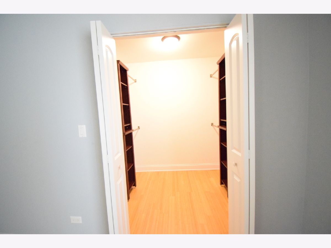
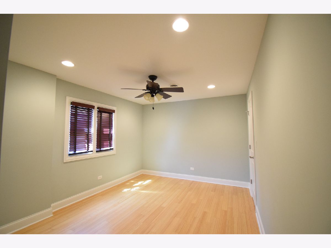
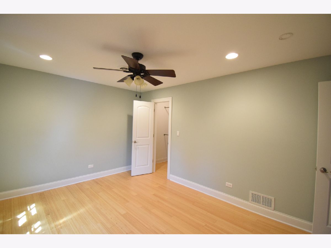
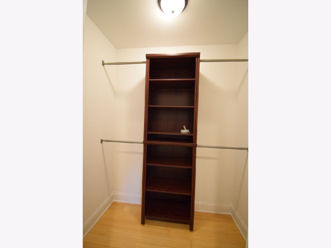
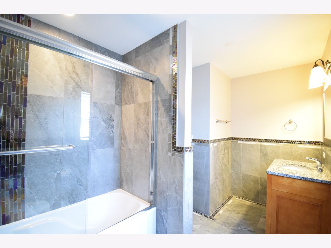
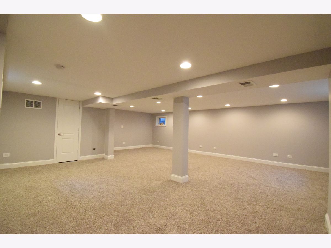
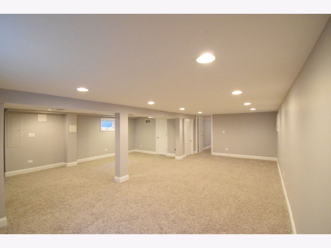
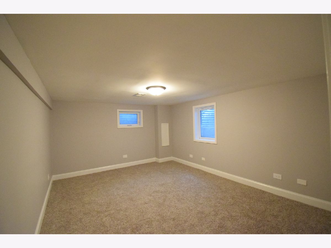
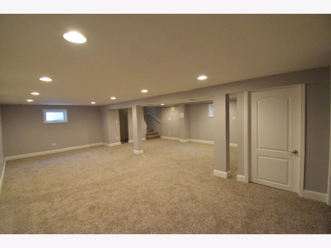
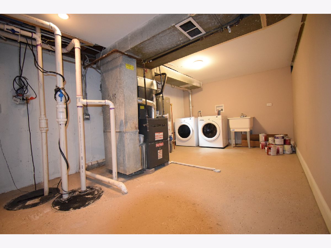
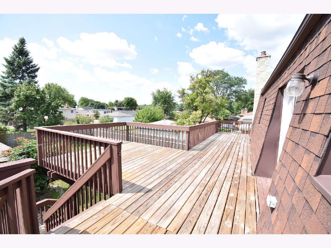
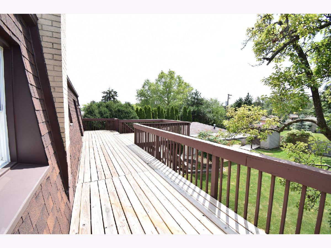
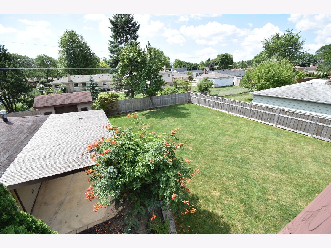
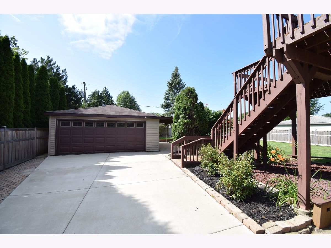
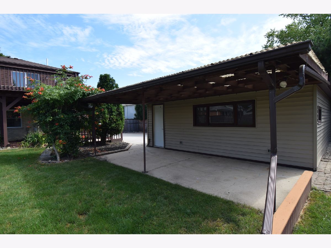
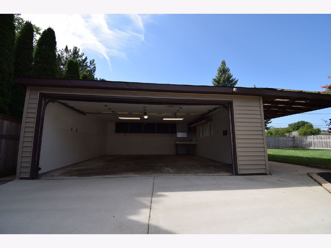
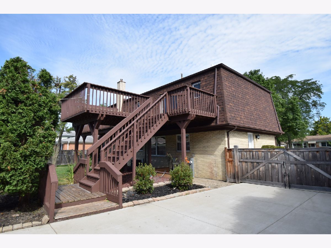
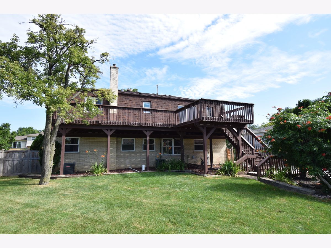
Room Specifics
Total Bedrooms: 5
Bedrooms Above Ground: 4
Bedrooms Below Ground: 1
Dimensions: —
Floor Type: Hardwood
Dimensions: —
Floor Type: Hardwood
Dimensions: —
Floor Type: Hardwood
Dimensions: —
Floor Type: —
Full Bathrooms: 3
Bathroom Amenities: Whirlpool,Double Sink,Soaking Tub
Bathroom in Basement: 0
Rooms: Recreation Room,Bedroom 5,Utility Room-Lower Level
Basement Description: Finished
Other Specifics
| 2.5 | |
| Concrete Perimeter | |
| Brick,Concrete | |
| Deck, Patio, Storms/Screens | |
| — | |
| 76 X 132 | |
| — | |
| Full | |
| Hardwood Floors, First Floor Bedroom, Walk-In Closet(s) | |
| Range, Microwave, Dishwasher, Refrigerator, Washer, Dryer, Disposal, Stainless Steel Appliance(s) | |
| Not in DB | |
| Curbs, Sidewalks, Street Paved | |
| — | |
| — | |
| Gas Log, Gas Starter |
Tax History
| Year | Property Taxes |
|---|---|
| 2014 | $10,331 |
| 2016 | $9,607 |
| 2020 | $11,359 |
Contact Agent
Nearby Similar Homes
Nearby Sold Comparables
Contact Agent
Listing Provided By
Fox Hollow Properties








