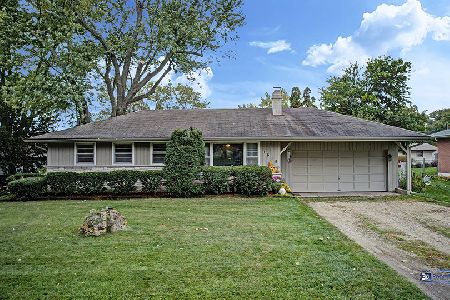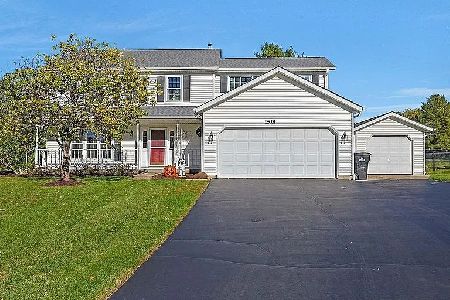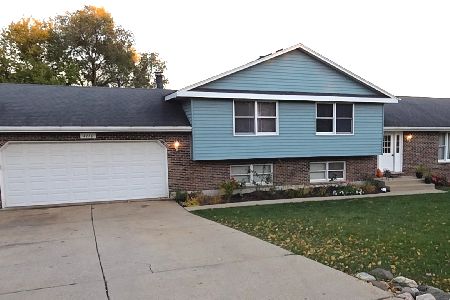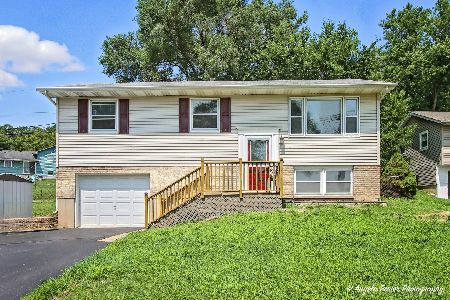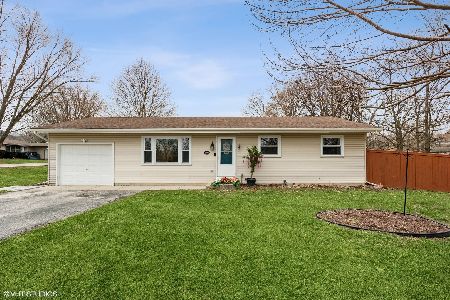1721 Sandalwood Lane, Johnsburg, Illinois 60051
$225,000
|
Sold
|
|
| Status: | Closed |
| Sqft: | 2,179 |
| Cost/Sqft: | $106 |
| Beds: | 3 |
| Baths: | 3 |
| Year Built: | 1990 |
| Property Taxes: | $6,033 |
| Days On Market: | 4282 |
| Lot Size: | 0,50 |
Description
Outstanding KLM Home. Big Master Bedroom. Vaulted Ceilings, new oak floors, gas fireplace. Corian kitchen counters, stainless-steel kitchen appliances, SS LG steam washer & dryer. Family room. Recreation rm in sub-basement, wet bar, pool table. 3-season enclosed back porch. Patio, gazebo, & fenced yard. Covered front porch, oversized heated garage, 30-year roof shingles, many more upgrades. Great curb appeal.
Property Specifics
| Single Family | |
| — | |
| Quad Level | |
| 1990 | |
| Partial,English | |
| CUSTOM QUAD-LEVEL | |
| No | |
| 0.5 |
| Mc Henry | |
| Lake Dawnwood | |
| 0 / Not Applicable | |
| None | |
| Company Well | |
| Septic-Private | |
| 08571231 | |
| 1007178001 |
Nearby Schools
| NAME: | DISTRICT: | DISTANCE: | |
|---|---|---|---|
|
Grade School
James C Bush Elementary School |
12 | — | |
|
Middle School
Johnsburg Junior High School |
12 | Not in DB | |
|
High School
Johnsburg High School |
12 | Not in DB | |
|
Alternate Elementary School
Ringwood School Primary Ctr |
— | Not in DB | |
Property History
| DATE: | EVENT: | PRICE: | SOURCE: |
|---|---|---|---|
| 30 May, 2014 | Sold | $225,000 | MRED MLS |
| 3 Apr, 2014 | Under contract | $229,900 | MRED MLS |
| 31 Mar, 2014 | Listed for sale | $229,900 | MRED MLS |
Room Specifics
Total Bedrooms: 3
Bedrooms Above Ground: 3
Bedrooms Below Ground: 0
Dimensions: —
Floor Type: Wood Laminate
Dimensions: —
Floor Type: Wood Laminate
Full Bathrooms: 3
Bathroom Amenities: Whirlpool,Separate Shower,Double Sink
Bathroom in Basement: 1
Rooms: Eating Area,Recreation Room,Other Room
Basement Description: Finished,Sub-Basement
Other Specifics
| 2 | |
| Concrete Perimeter | |
| Asphalt | |
| Patio, Porch Screened, Gazebo | |
| Corner Lot,Fenced Yard | |
| 119 X 167 X 120 X 193 | |
| Pull Down Stair,Unfinished | |
| Full | |
| Vaulted/Cathedral Ceilings, Skylight(s), Bar-Wet, Hardwood Floors, Solar Tubes/Light Tubes | |
| Range, Microwave, Dishwasher, Refrigerator, Bar Fridge, Freezer, Washer, Dryer, Disposal, Stainless Steel Appliance(s) | |
| Not in DB | |
| Street Lights, Street Paved | |
| — | |
| — | |
| Attached Fireplace Doors/Screen, Gas Log, Gas Starter |
Tax History
| Year | Property Taxes |
|---|---|
| 2014 | $6,033 |
Contact Agent
Nearby Similar Homes
Nearby Sold Comparables
Contact Agent
Listing Provided By
TNT Realty, Inc.

