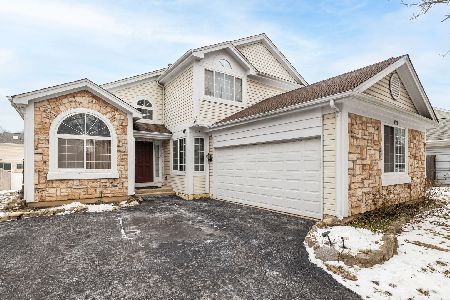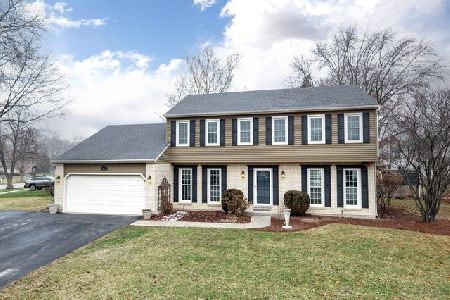1721 Shagbark Court, Naperville, Illinois 60565
$200,000
|
Sold
|
|
| Status: | Closed |
| Sqft: | 2,088 |
| Cost/Sqft: | $134 |
| Beds: | 4 |
| Baths: | 3 |
| Year Built: | 1970 |
| Property Taxes: | $6,797 |
| Days On Market: | 5407 |
| Lot Size: | 0,28 |
Description
Outstanding opportunity to do your own remodeling project to a home located on a gorgeous wooded culdesac lot backing to a stream! Newer roof, air conditioner & furnace. House needs work, but the end result will be magnificent! Private bath & walk-in closet in Master BR! Huge walkout basement! Tiered deck with trellis! Brick FP in Family Room! Brick courtyard at entry! Short Sale! Home being sold "as is".
Property Specifics
| Single Family | |
| — | |
| — | |
| 1970 | |
| Full | |
| — | |
| No | |
| 0.28 |
| Du Page | |
| Farmstead | |
| 0 / Not Applicable | |
| None | |
| Lake Michigan | |
| Public Sewer | |
| 07779825 | |
| 0832210005 |
Nearby Schools
| NAME: | DISTRICT: | DISTANCE: | |
|---|---|---|---|
|
Grade School
Scott Elementary School |
203 | — | |
|
Middle School
Madison Junior High School |
203 | Not in DB | |
|
High School
Naperville Central High School |
203 | Not in DB | |
Property History
| DATE: | EVENT: | PRICE: | SOURCE: |
|---|---|---|---|
| 11 Apr, 2012 | Sold | $200,000 | MRED MLS |
| 12 Sep, 2011 | Under contract | $279,900 | MRED MLS |
| 13 Apr, 2011 | Listed for sale | $279,900 | MRED MLS |
| 30 Nov, 2012 | Sold | $345,000 | MRED MLS |
| 4 Oct, 2012 | Under contract | $364,900 | MRED MLS |
| 21 Sep, 2012 | Listed for sale | $364,900 | MRED MLS |
| 15 Mar, 2017 | Under contract | $0 | MRED MLS |
| 10 Mar, 2017 | Listed for sale | $0 | MRED MLS |
| 23 Nov, 2018 | Listed for sale | $0 | MRED MLS |
| 16 Dec, 2020 | Listed for sale | $0 | MRED MLS |
| 23 Nov, 2021 | Listed for sale | $0 | MRED MLS |
| 20 Apr, 2023 | Under contract | $0 | MRED MLS |
| 20 Apr, 2023 | Listed for sale | $0 | MRED MLS |
| 1 May, 2025 | Listed for sale | $0 | MRED MLS |
Room Specifics
Total Bedrooms: 4
Bedrooms Above Ground: 4
Bedrooms Below Ground: 0
Dimensions: —
Floor Type: Carpet
Dimensions: —
Floor Type: Carpet
Dimensions: —
Floor Type: Carpet
Full Bathrooms: 3
Bathroom Amenities: Double Sink
Bathroom in Basement: 0
Rooms: Recreation Room,Workshop
Basement Description: Finished,Exterior Access
Other Specifics
| 2 | |
| Concrete Perimeter | |
| Concrete | |
| Deck | |
| — | |
| 49X163X160X130 | |
| — | |
| Full | |
| Hardwood Floors | |
| Range, Microwave, Dishwasher, Refrigerator | |
| Not in DB | |
| Sidewalks, Street Lights, Street Paved | |
| — | |
| — | |
| Gas Log |
Tax History
| Year | Property Taxes |
|---|---|
| 2012 | $6,797 |
Contact Agent
Nearby Similar Homes
Nearby Sold Comparables
Contact Agent
Listing Provided By
RE/MAX of Naperville








