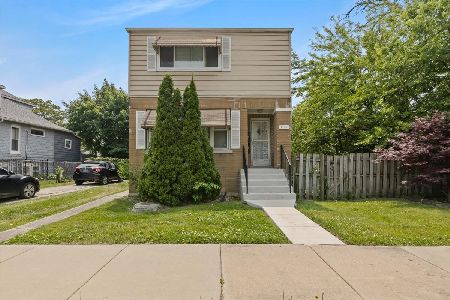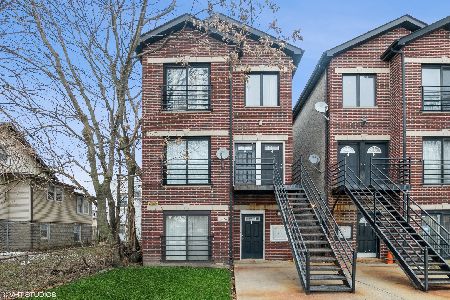1721 Steuben Street, Morgan Park, Chicago, Illinois 60643
$340,000
|
Sold
|
|
| Status: | Closed |
| Sqft: | 0 |
| Cost/Sqft: | — |
| Beds: | 6 |
| Baths: | 3 |
| Year Built: | 1925 |
| Property Taxes: | $1,085 |
| Days On Market: | 6954 |
| Lot Size: | 0,22 |
Description
Spacious extensively remodeled certified 2 unit situated on 3 lots. Property has 2 garages. Main level has 3 bedrooms inc. huge master suite with large deluxe bath with a whirlpool, and it duplexes down to a finished bsmt. 2nd floor apart. has 3 bedrooms and access to large 2nd fl. deck. Both apartments have dining rooms, updated kitchens and baths & new flooring. Fully applianced, seperate utilities and mechanicals.
Property Specifics
| Multi-unit | |
| — | |
| — | |
| 1925 | |
| — | |
| 2 FLAT | |
| No | |
| 0.22 |
| Cook | |
| Morgan Park | |
| — / — | |
| — | |
| — | |
| — | |
| 06411639 | |
| 25192190500000 |
Nearby Schools
| NAME: | DISTRICT: | DISTANCE: | |
|---|---|---|---|
|
High School
Morgan Park High School |
299 | Not in DB | |
Property History
| DATE: | EVENT: | PRICE: | SOURCE: |
|---|---|---|---|
| 19 Mar, 2007 | Sold | $340,000 | MRED MLS |
| 20 Feb, 2007 | Under contract | $349,900 | MRED MLS |
| 15 Feb, 2007 | Listed for sale | $349,900 | MRED MLS |
| 9 Oct, 2025 | Under contract | $269,000 | MRED MLS |
| — | Last price change | $275,000 | MRED MLS |
| 19 Jun, 2025 | Listed for sale | $275,000 | MRED MLS |
Room Specifics
Total Bedrooms: 6
Bedrooms Above Ground: 6
Bedrooms Below Ground: 0
Dimensions: —
Floor Type: —
Dimensions: —
Floor Type: —
Dimensions: —
Floor Type: —
Dimensions: —
Floor Type: —
Dimensions: —
Floor Type: —
Full Bathrooms: 3
Bathroom Amenities: Whirlpool
Bathroom in Basement: —
Rooms: —
Basement Description: Finished,Crawl
Other Specifics
| 3 | |
| — | |
| — | |
| — | |
| — | |
| 75 X 125 | |
| — | |
| — | |
| — | |
| — | |
| Not in DB | |
| — | |
| — | |
| — | |
| — |
Tax History
| Year | Property Taxes |
|---|---|
| 2007 | $1,085 |
| 2025 | $2,846 |
Contact Agent
Nearby Sold Comparables
Contact Agent
Listing Provided By
Coldwell Banker Residential





