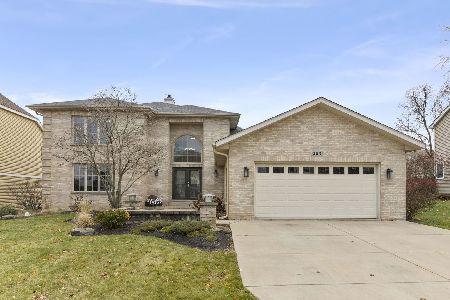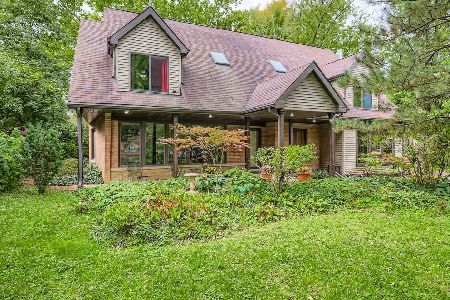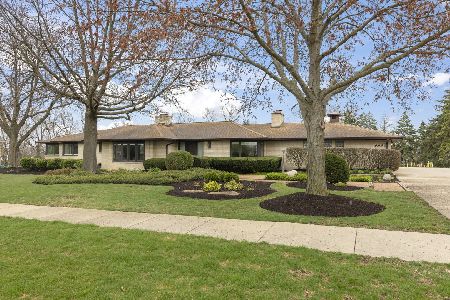1721 Stewart Avenue, Lombard, Illinois 60148
$831,000
|
Sold
|
|
| Status: | Closed |
| Sqft: | 3,641 |
| Cost/Sqft: | $233 |
| Beds: | 4 |
| Baths: | 4 |
| Year Built: | 2006 |
| Property Taxes: | $16,816 |
| Days On Market: | 1183 |
| Lot Size: | 0,00 |
Description
IMMACULATELY maintained by its first & only owners, the residence was crafted by the ever-masterful United Home Builders. Three spacious levels of living in this 3600+ SQFT home. This stunning house exemplifies open spaces, & professional craftsmanship. The interior is bursting with an array of stylish upgrades including sparkling hardwood flooring, a dramatic two-story foyer with custom oak staircase, millwork & crown molding. Luxury gourmet kitchen features Sub-Zero, Wolf & Bosch S.S appliances, striking granite countertops, an entertaining sized island, size-able walk-in pantry area, 42'' radiant maple cabinetry, designer-lighting, & casual seating area . Spacious gathering room w/double sided gorgeous fireplace & large sun-lit windows overlooking a harmonious private backyard. State of the art surround sound throughout the kitchen & gathering room. Primary bedroom suite is an oasis in itself, offering a large luxury bath w/double sinks, walk -in shower, large soaker tub, & vaulted ceilings. California custom closet with marble top storage drawers & ample room. The primary suite extends into an additional flex room & multi-purpose room that can serve as gym, prayer room, office or additional closet space. Well thought out floor plan with 3 additional bedrooms down the hall w/ large walk-in closets & tray ceilings. Convenient 2nd floor laundry closet & FULL lux bath. Remarkable finished basement w/ 9' ceilings, radiant heat, custom built-in bar with upgraded appliances, surround sound throughout, 2nd laundry hookup, 5th bedroom w/ FULL lux bathroom with walk -in shower & deep closet space. Large two car garage includes two upper racks for storage, floor to ceiling cabinet storage, radiant heat ~Trex composite deck & pavor patio~ 75-gallon water heat (2018), new ejector pump (2022) ~Zoned heating & A/C. INCREDIBLE OPPORTUNITY for this move in-ready home ~ Ideal proximity to all the expressways & most importantly Shopping, Restaurants, & the Metra~ Glenbard Schools.
Property Specifics
| Single Family | |
| — | |
| — | |
| 2006 | |
| — | |
| — | |
| No | |
| — |
| Du Page | |
| — | |
| 0 / Not Applicable | |
| — | |
| — | |
| — | |
| 11682652 | |
| 0620306078 |
Nearby Schools
| NAME: | DISTRICT: | DISTANCE: | |
|---|---|---|---|
|
Grade School
Madison Elementary School |
44 | — | |
|
Middle School
Glenn Westlake Middle School |
44 | Not in DB | |
|
High School
Glenbard East High School |
87 | Not in DB | |
Property History
| DATE: | EVENT: | PRICE: | SOURCE: |
|---|---|---|---|
| 12 May, 2023 | Sold | $831,000 | MRED MLS |
| 26 Jan, 2023 | Under contract | $850,000 | MRED MLS |
| — | Last price change | $875,000 | MRED MLS |
| 4 Dec, 2022 | Listed for sale | $875,000 | MRED MLS |
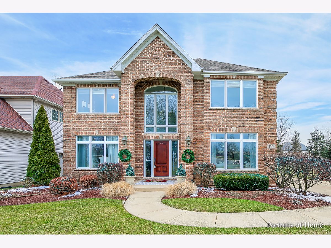
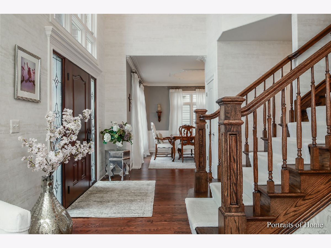
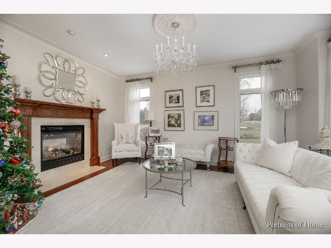
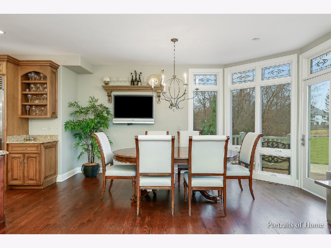
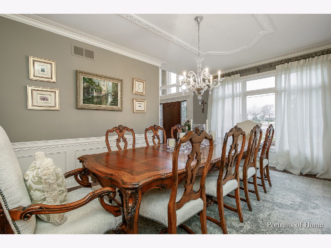
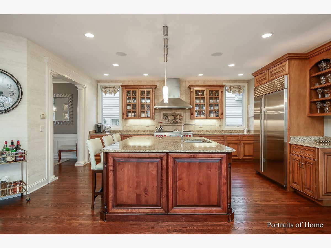
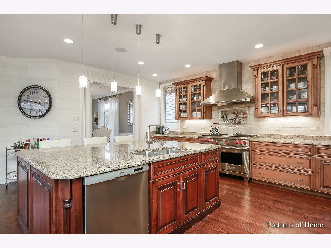
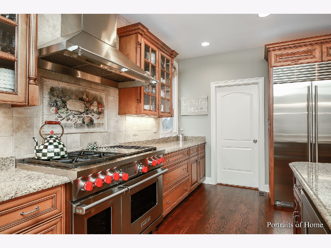
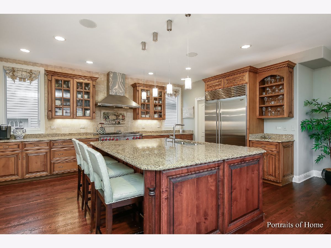
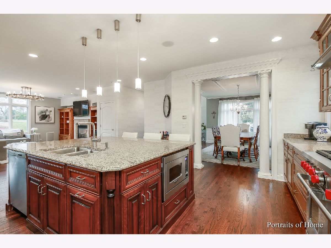
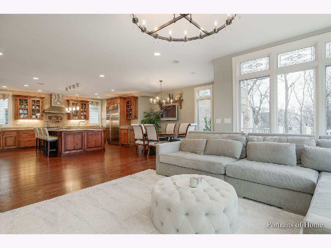
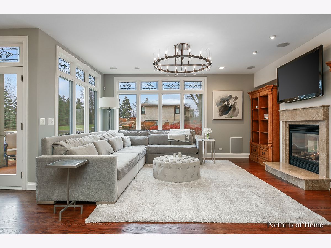
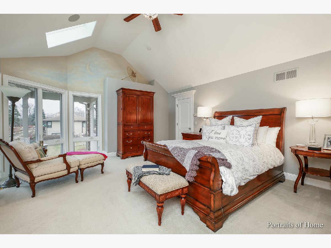
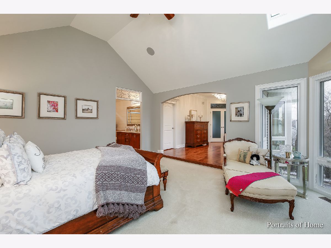
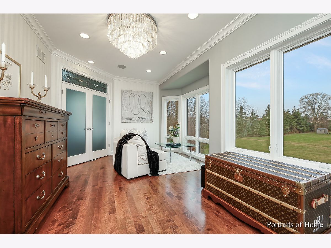
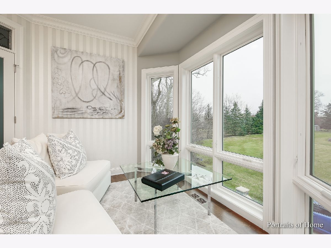
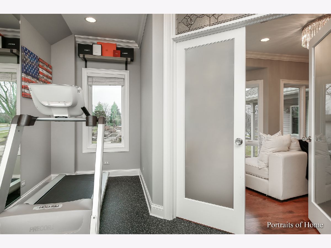
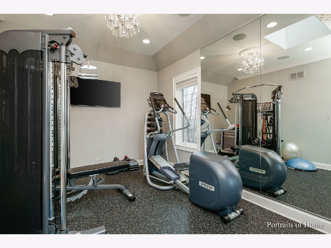
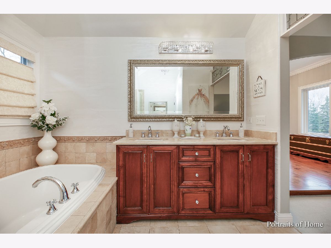
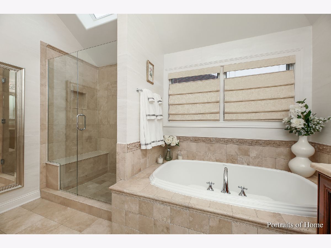
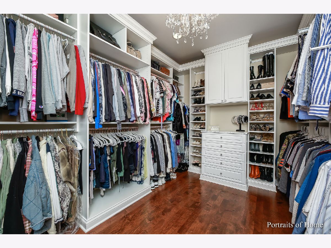
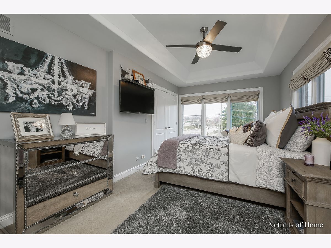
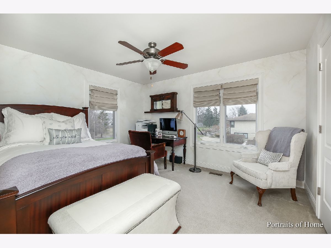
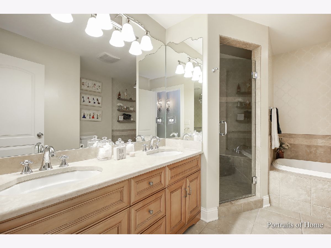
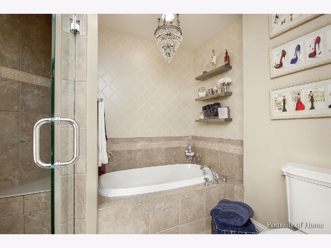
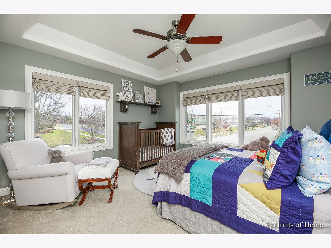
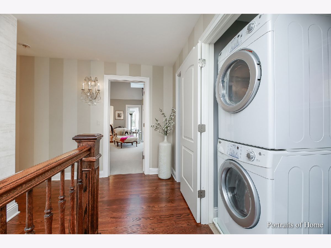
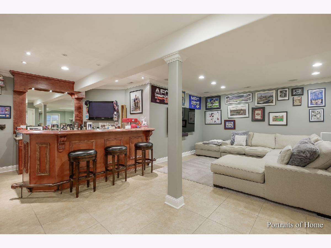
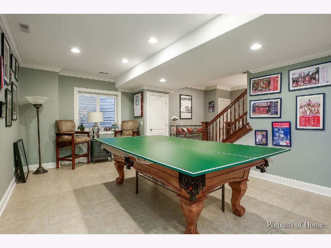
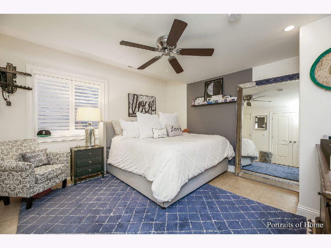
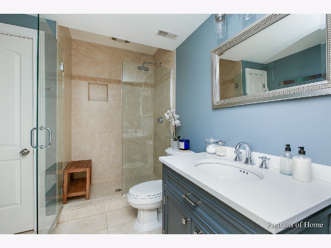
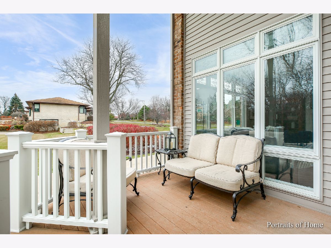
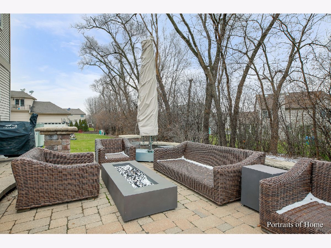
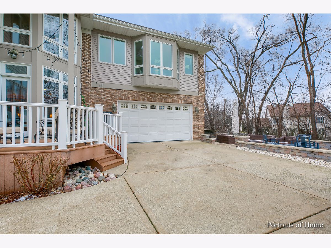
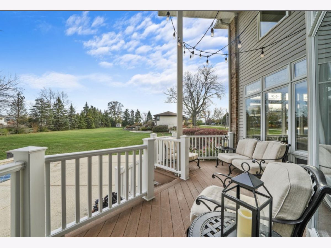
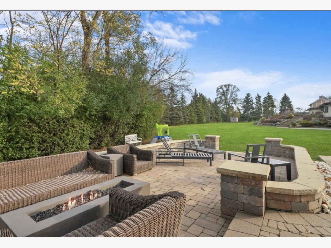
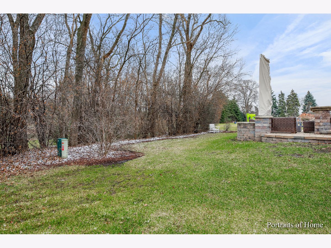
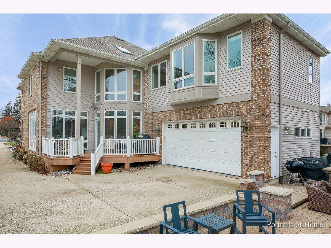
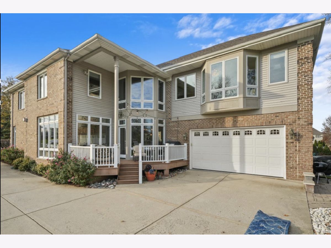
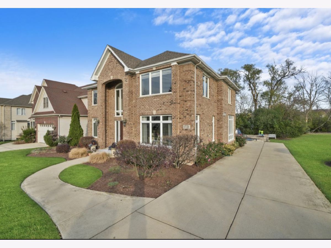
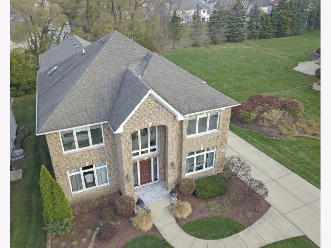
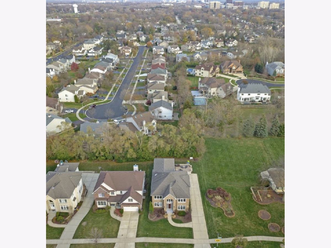
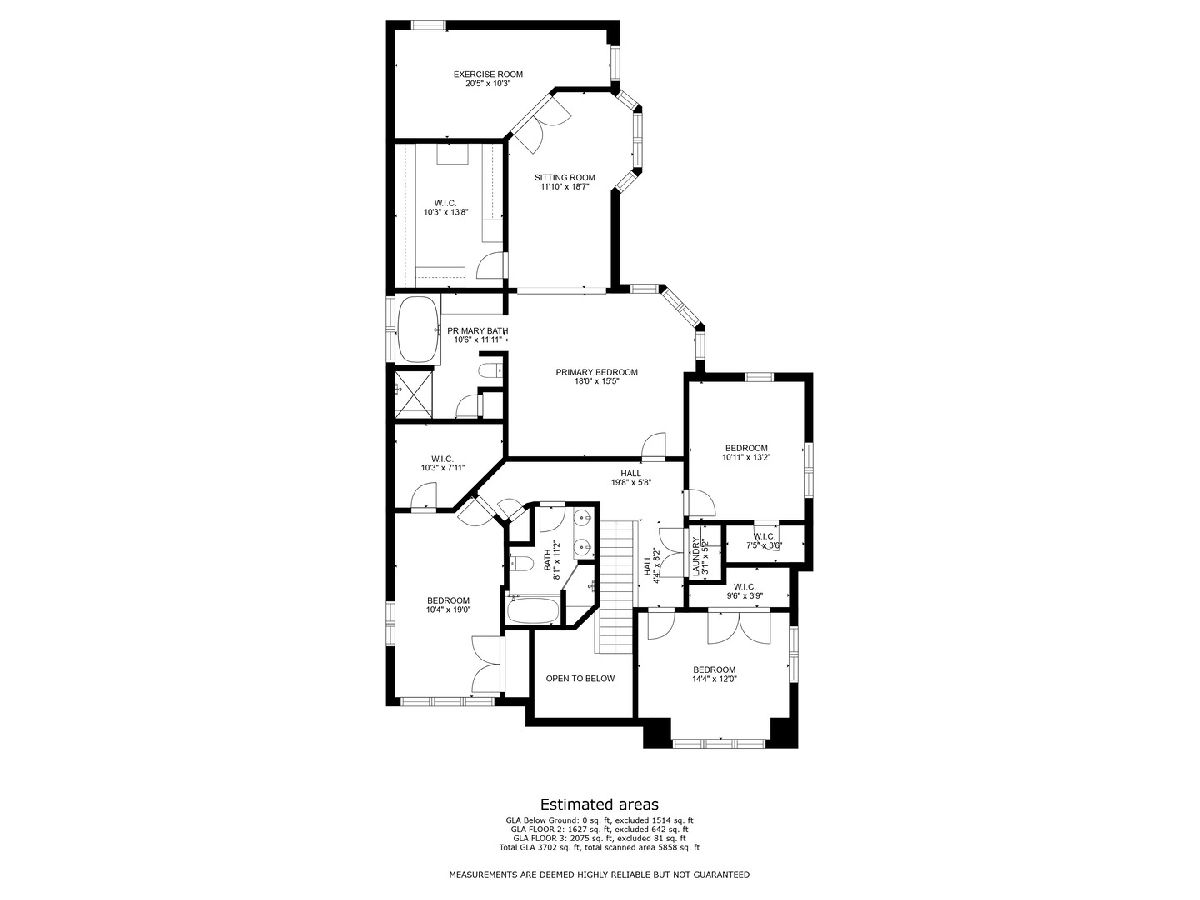
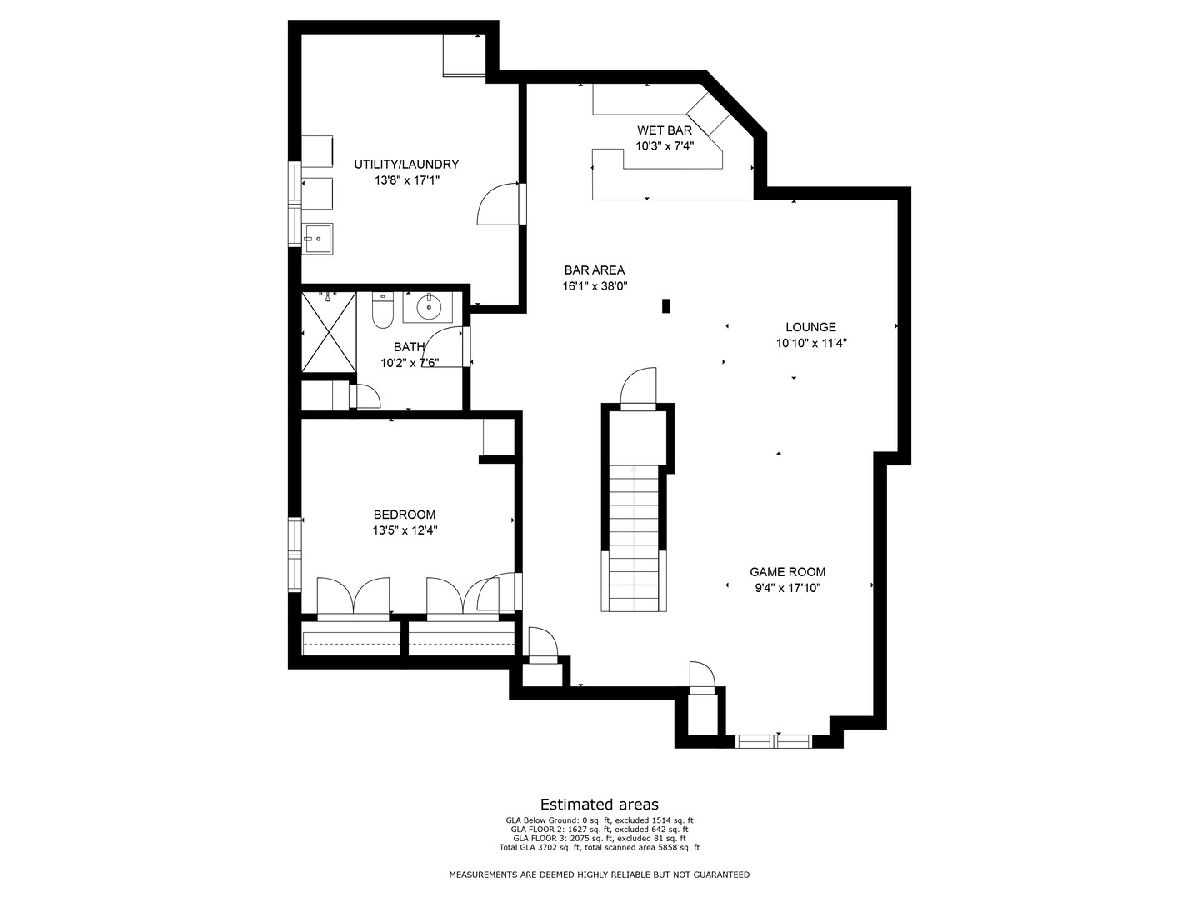
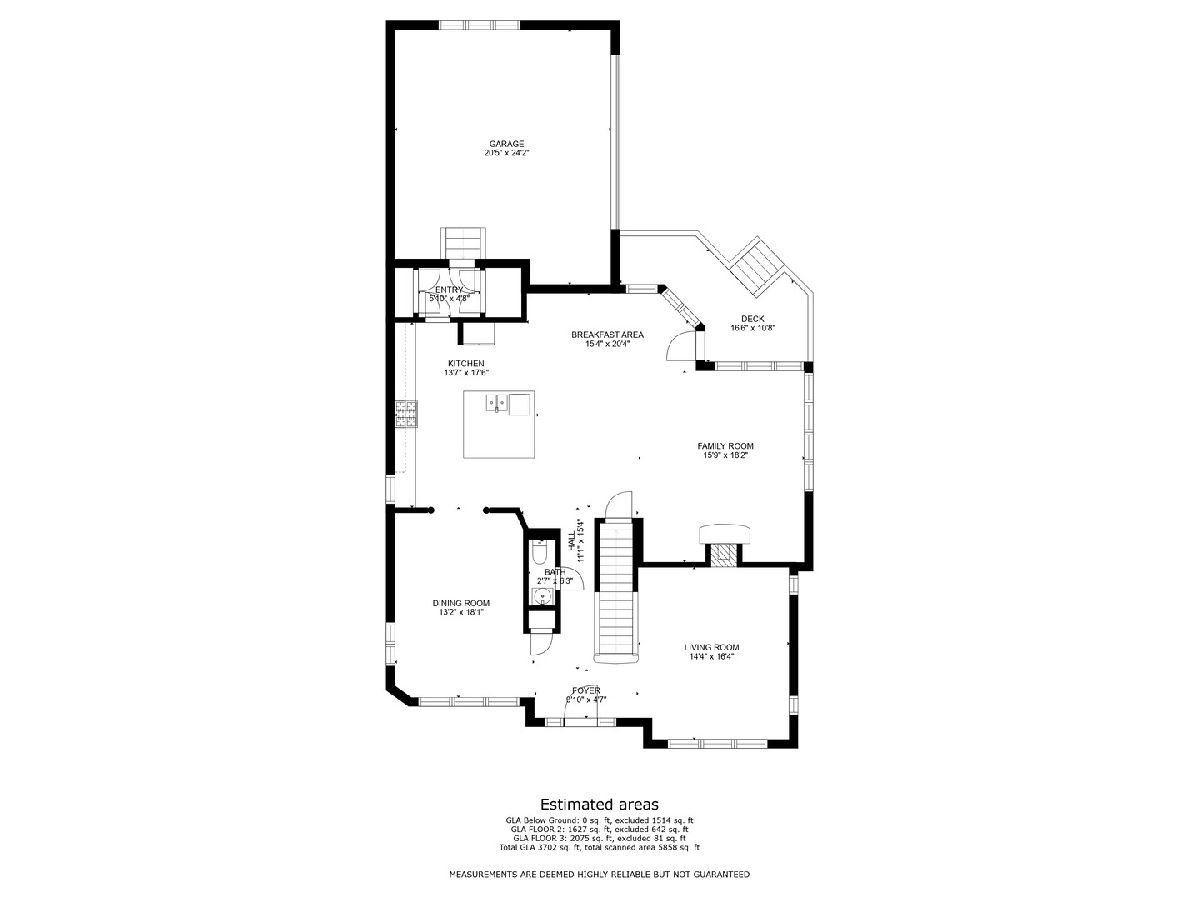
Room Specifics
Total Bedrooms: 5
Bedrooms Above Ground: 4
Bedrooms Below Ground: 1
Dimensions: —
Floor Type: —
Dimensions: —
Floor Type: —
Dimensions: —
Floor Type: —
Dimensions: —
Floor Type: —
Full Bathrooms: 4
Bathroom Amenities: Separate Shower,Double Sink,Soaking Tub
Bathroom in Basement: 1
Rooms: —
Basement Description: Finished,9 ft + pour,Storage Space
Other Specifics
| 2 | |
| — | |
| Concrete | |
| — | |
| — | |
| 142X63 | |
| — | |
| — | |
| — | |
| — | |
| Not in DB | |
| — | |
| — | |
| — | |
| — |
Tax History
| Year | Property Taxes |
|---|---|
| 2023 | $16,816 |
Contact Agent
Nearby Similar Homes
Nearby Sold Comparables
Contact Agent
Listing Provided By
Access Real Estate Inc

