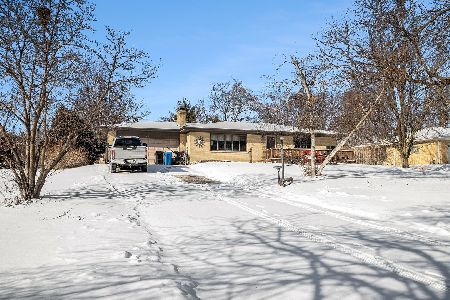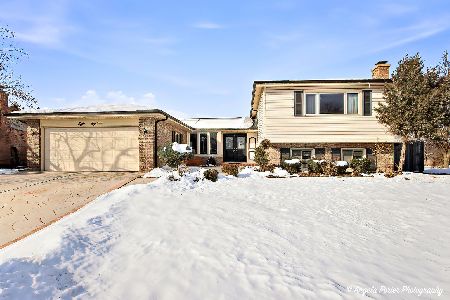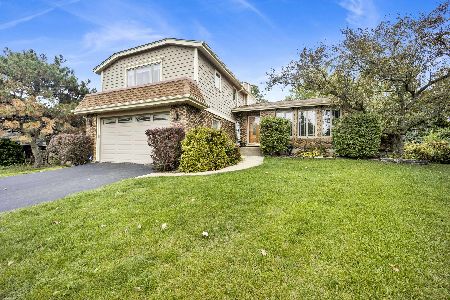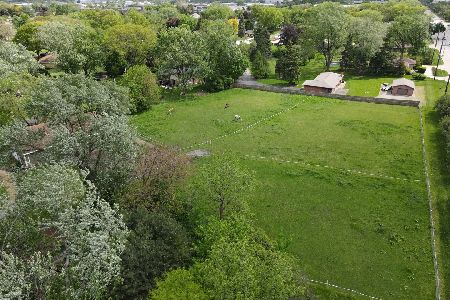1721 Whispering Court, Addison, Illinois 60101
$680,000
|
Sold
|
|
| Status: | Closed |
| Sqft: | 6,680 |
| Cost/Sqft: | $104 |
| Beds: | 4 |
| Baths: | 7 |
| Year Built: | 1996 |
| Property Taxes: | $21,138 |
| Days On Market: | 3664 |
| Lot Size: | 0,35 |
Description
Amazing architectural details in this 6600 square foot home with full,finished basement!Grand entrance with soaring ceiling, dual staircases & gorgeous,marble floors.Two story familyroom with arched windows & fireplace.Elegant kitchen designed with entertaining in mind.Butler's pantry with Viking stove,sub-zero refrigerator & 2nd dishwasher.Main floor master suite with huge walk-in-closet & full bath that reflects luxurious comfort.Second floor bedrooms w/hardwood floors,trey ceilings & luxury baths with Jacuzzi tubs,steam showers & bidets.Finished basement with 3rd kitchen,like new sauna,2 bedrooms,2 full baths,fireplace,34 x 30 office that could be private apartment.Main floor office with private entrance.4 car garage.Gorgous, private patio.You really must see to appreciate!great home in great condition.
Property Specifics
| Single Family | |
| — | |
| — | |
| 1996 | |
| Full | |
| — | |
| No | |
| 0.35 |
| Du Page | |
| — | |
| 0 / Not Applicable | |
| None | |
| Lake Michigan | |
| Public Sewer | |
| 09143104 | |
| 0319300054 |
Property History
| DATE: | EVENT: | PRICE: | SOURCE: |
|---|---|---|---|
| 15 Feb, 2008 | Sold | $1,000,000 | MRED MLS |
| 6 Oct, 2007 | Under contract | $1,199,000 | MRED MLS |
| — | Last price change | $1,299,000 | MRED MLS |
| 30 Apr, 2007 | Listed for sale | $1,299,000 | MRED MLS |
| 11 May, 2016 | Sold | $680,000 | MRED MLS |
| 24 Feb, 2016 | Under contract | $695,000 | MRED MLS |
| 18 Feb, 2016 | Listed for sale | $695,000 | MRED MLS |
Room Specifics
Total Bedrooms: 6
Bedrooms Above Ground: 4
Bedrooms Below Ground: 2
Dimensions: —
Floor Type: Hardwood
Dimensions: —
Floor Type: Hardwood
Dimensions: —
Floor Type: Hardwood
Dimensions: —
Floor Type: —
Dimensions: —
Floor Type: —
Full Bathrooms: 7
Bathroom Amenities: Whirlpool,Separate Shower,Steam Shower,Double Sink,Bidet,Full Body Spray Shower
Bathroom in Basement: 1
Rooms: Kitchen,Bedroom 5,Bedroom 6,Office,Pantry,Recreation Room,Other Room
Basement Description: Finished
Other Specifics
| 4 | |
| Concrete Perimeter | |
| Concrete | |
| Patio | |
| Cul-De-Sac | |
| 129 X 94 X 195 X 80 X 57 X | |
| — | |
| Full | |
| Vaulted/Cathedral Ceilings, Sauna/Steam Room, Hardwood Floors, Heated Floors, In-Law Arrangement | |
| Double Oven, Dishwasher, High End Refrigerator | |
| Not in DB | |
| — | |
| — | |
| — | |
| — |
Tax History
| Year | Property Taxes |
|---|---|
| 2008 | $18,619 |
| 2016 | $21,138 |
Contact Agent
Nearby Similar Homes
Nearby Sold Comparables
Contact Agent
Listing Provided By
CRIS REALTY









