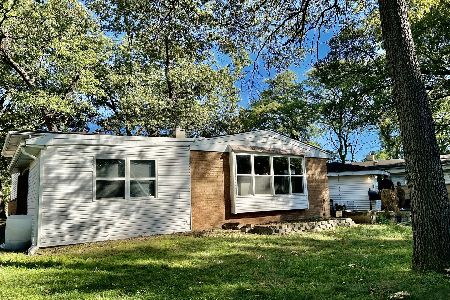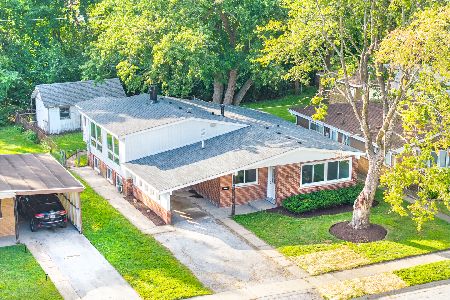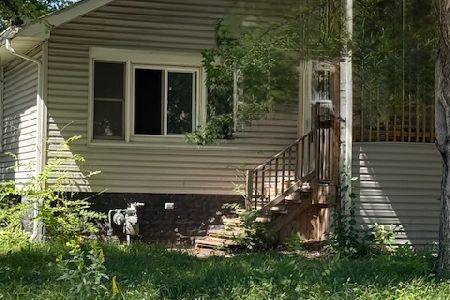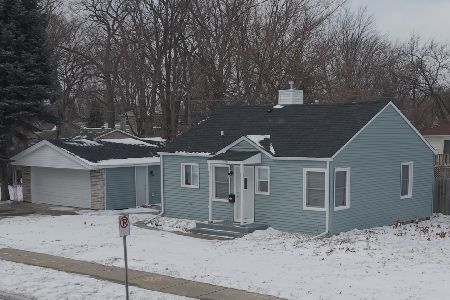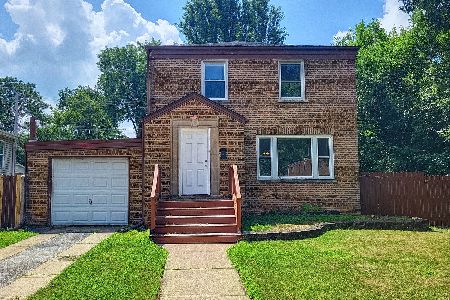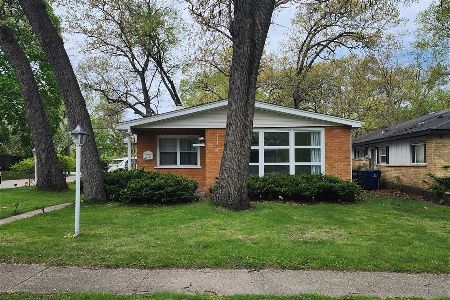17212 Forestway Drive, East Hazel Crest, Illinois 60429
$152,000
|
Sold
|
|
| Status: | Closed |
| Sqft: | 1,185 |
| Cost/Sqft: | $131 |
| Beds: | 3 |
| Baths: | 2 |
| Year Built: | 1961 |
| Property Taxes: | $5,350 |
| Days On Market: | 2837 |
| Lot Size: | 0,16 |
Description
3-bedroom, 2-bathroom 1,185 square foot split-level ranch fully rehabilitated home in up and coming subdivision of East Hazel Crest. This home includes all the bells and whistles, such as bluetooth speakers built-in to the downstairs spa-style bathroom, and an already installed ring doorbell. Other upgrades include completely renovated exterior, siding, paint and second-floor windows. Interior upgrades are too many to list, but hardwood, custom stairwell and open-concept kitchen/livingroom are a few of the major updates. This home is 10-minutes from downtown Homewood, and several other convenient locations.
Property Specifics
| Single Family | |
| — | |
| — | |
| 1961 | |
| Full | |
| — | |
| No | |
| 0.16 |
| Cook | |
| — | |
| 0 / Not Applicable | |
| None | |
| Public | |
| Public Sewer | |
| 09933056 | |
| 29304030120000 |
Property History
| DATE: | EVENT: | PRICE: | SOURCE: |
|---|---|---|---|
| 22 Jun, 2018 | Sold | $152,000 | MRED MLS |
| 6 May, 2018 | Under contract | $154,999 | MRED MLS |
| 30 Apr, 2018 | Listed for sale | $154,999 | MRED MLS |
Room Specifics
Total Bedrooms: 3
Bedrooms Above Ground: 3
Bedrooms Below Ground: 0
Dimensions: —
Floor Type: Hardwood
Dimensions: —
Floor Type: Hardwood
Full Bathrooms: 2
Bathroom Amenities: —
Bathroom in Basement: 1
Rooms: No additional rooms
Basement Description: Finished,Exterior Access
Other Specifics
| 1 | |
| — | |
| Asphalt | |
| — | |
| — | |
| 7,100 SQ FT | |
| — | |
| None | |
| Hardwood Floors | |
| Range, Microwave, Dishwasher, Refrigerator, Washer, Dryer, Stainless Steel Appliance(s) | |
| Not in DB | |
| — | |
| — | |
| — | |
| — |
Tax History
| Year | Property Taxes |
|---|---|
| 2018 | $5,350 |
Contact Agent
Nearby Similar Homes
Nearby Sold Comparables
Contact Agent
Listing Provided By
Chase Real Estate, LLC

