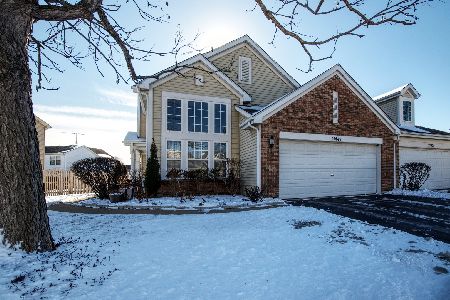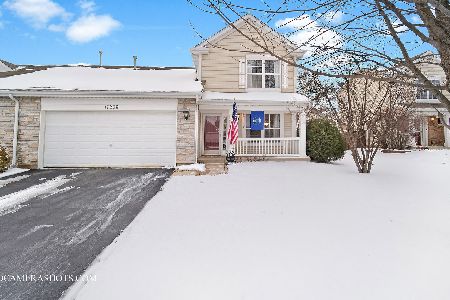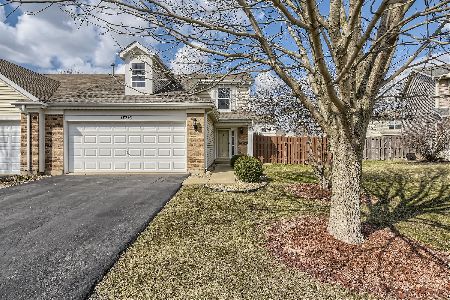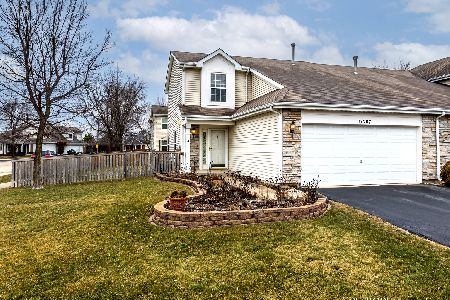17213 Dundee Drive, Crest Hill, Illinois 60403
$260,000
|
Sold
|
|
| Status: | Closed |
| Sqft: | 1,760 |
| Cost/Sqft: | $147 |
| Beds: | 2 |
| Baths: | 2 |
| Year Built: | 2004 |
| Property Taxes: | $5,308 |
| Days On Market: | 806 |
| Lot Size: | 0,00 |
Description
Welcome home! This beautiful 2-story duplex features 2 bedrooms and 1.5 baths with an oversized second floor loft. Several brand-new updates are featured throughout! Whole-house interior paint (2023), second floor carpeting (2023), and quartz kitchen countertops (2023) make this home ready for immediate occupancy in the New Year! You will enjoy the bright, open concept floor plan with oversized ceramic tile floors throughout the first floor. In the winter months, enjoy the 4x6 section of heated tile floors in the family room. The large eat-in kitchen opens to the dining room and living room making it easy to connect for family time and entertaining. Ample storage is available in the walk-in pantry. The loft is perfect for a home office, play area, or can easily be converted into a third bedroom. The large primary bedroom features a walk-in closet. A fully fenced backyard, stamped concrete patio, and insulated 2-car garage are an added bonus. Other perks include a low annual HOA fee, the highly acclaimed Plainfield School District 202, and a desirable location close to shopping, restaurants, I-55, and I-80.
Property Specifics
| Condos/Townhomes | |
| 2 | |
| — | |
| 2004 | |
| — | |
| — | |
| No | |
| — |
| Will | |
| Cambridge Crest | |
| 175 / Annual | |
| — | |
| — | |
| — | |
| 11947282 | |
| 1104303070290000 |
Nearby Schools
| NAME: | DISTRICT: | DISTANCE: | |
|---|---|---|---|
|
Grade School
Crystal Lawns Elementary School |
202 | — | |
|
Middle School
Timber Ridge Middle School |
202 | Not in DB | |
|
High School
Plainfield Central High School |
202 | Not in DB | |
Property History
| DATE: | EVENT: | PRICE: | SOURCE: |
|---|---|---|---|
| 17 Jan, 2024 | Sold | $260,000 | MRED MLS |
| 16 Dec, 2023 | Under contract | $259,000 | MRED MLS |
| 15 Dec, 2023 | Listed for sale | $259,000 | MRED MLS |
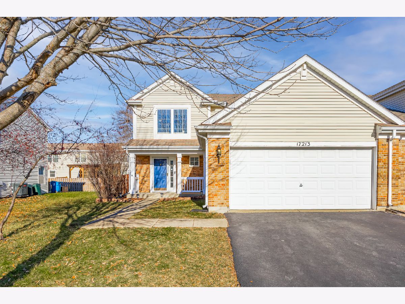
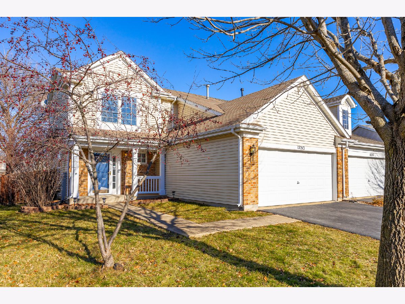
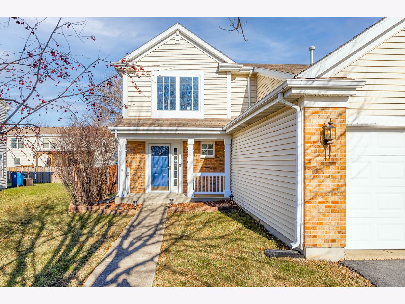
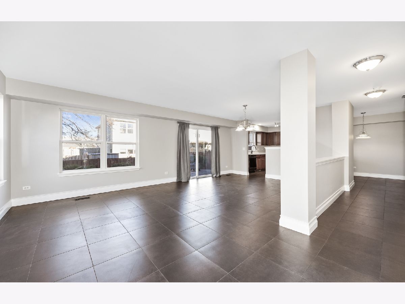
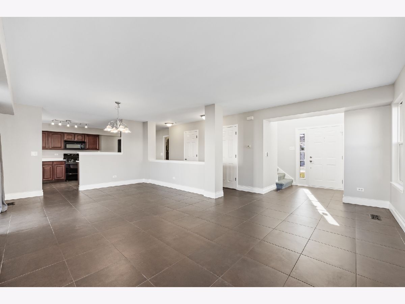
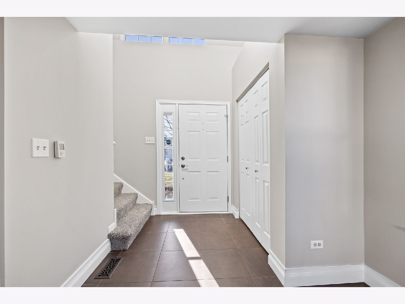
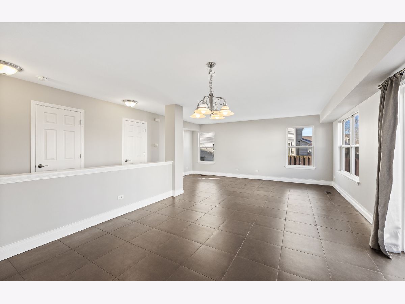
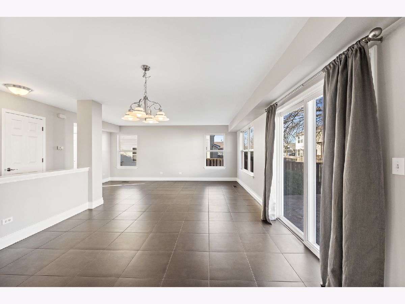
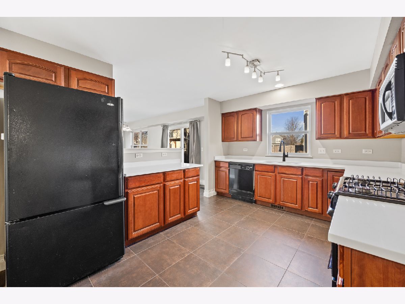
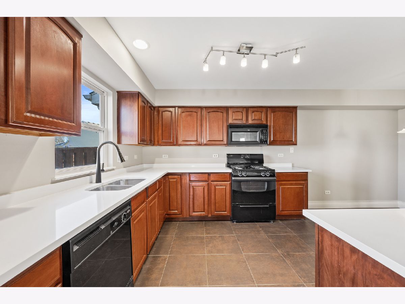
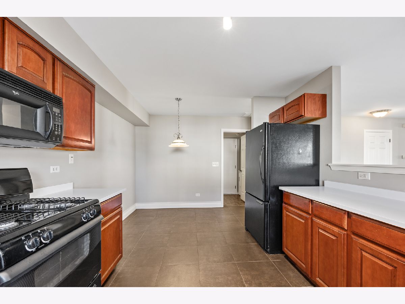
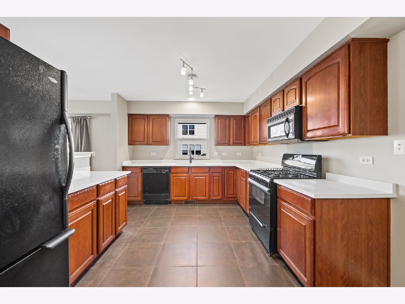
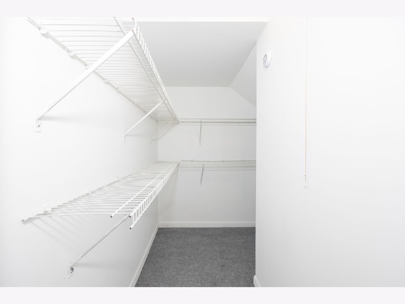
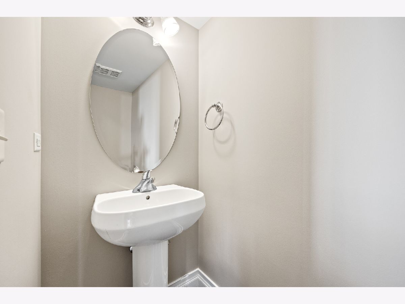
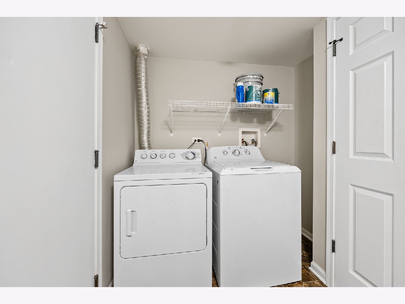
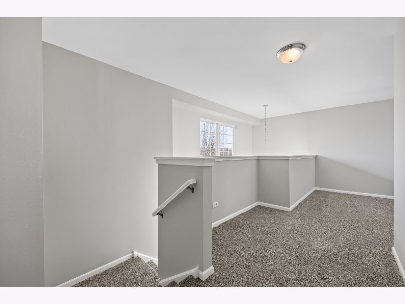
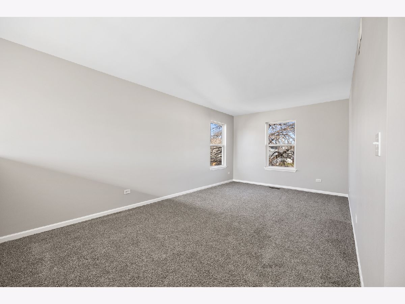
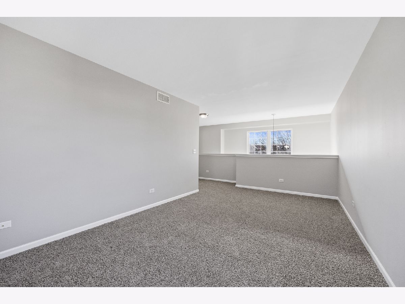
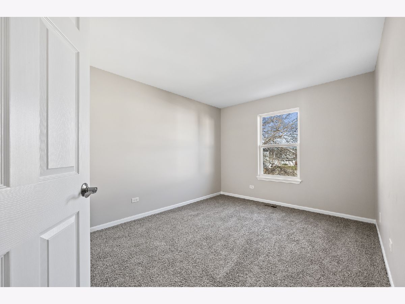
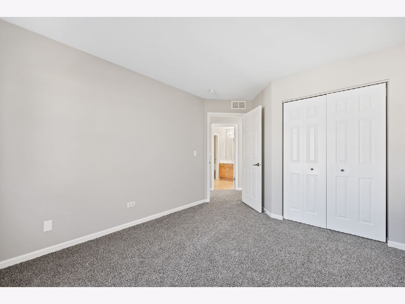
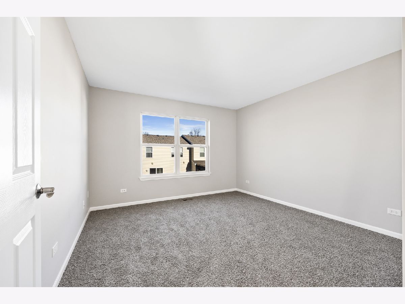
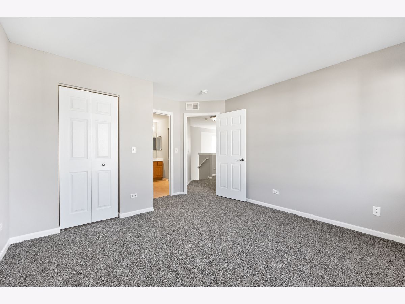
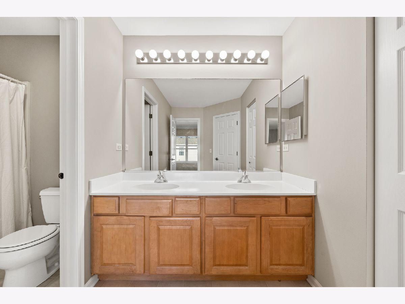
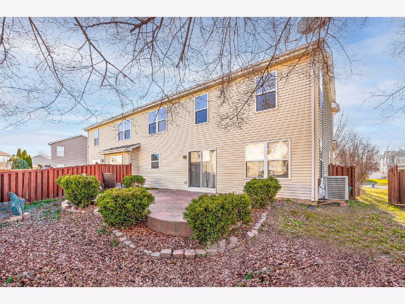
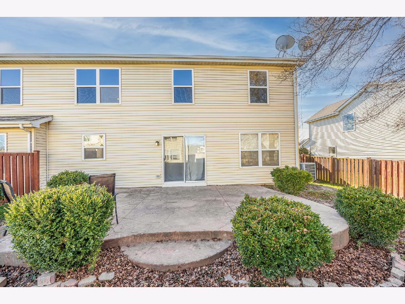
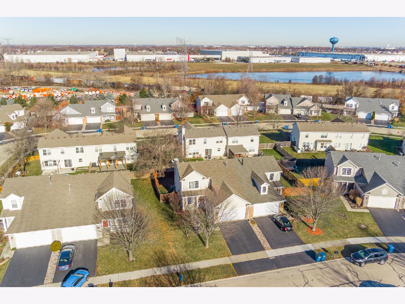
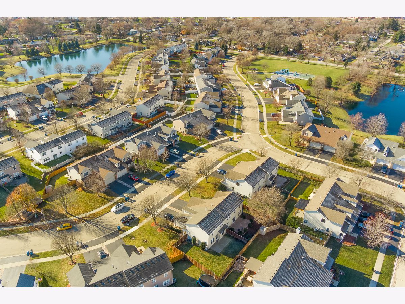
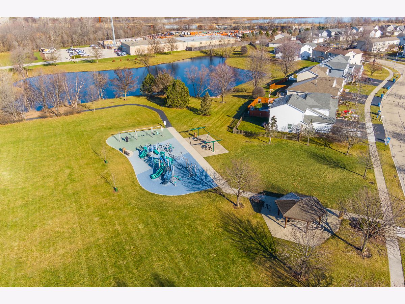
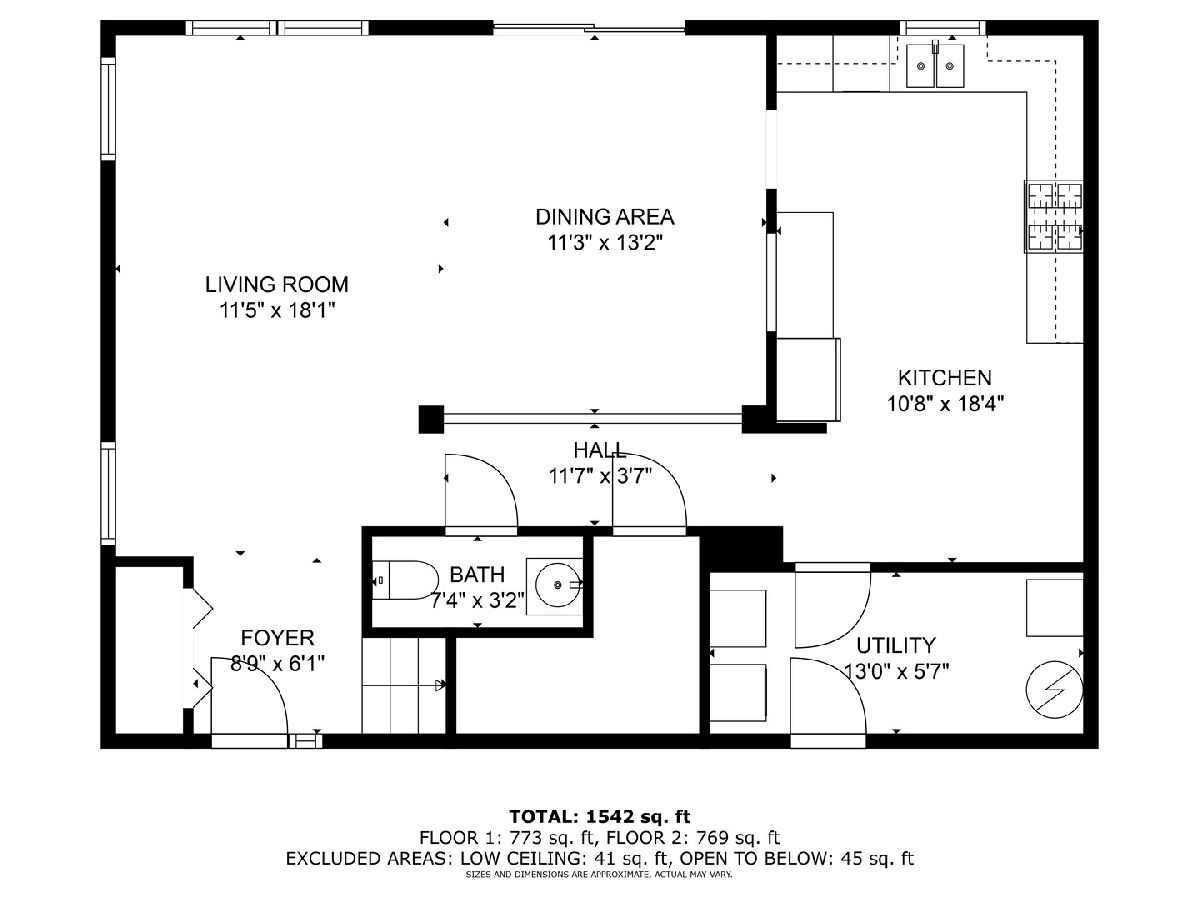
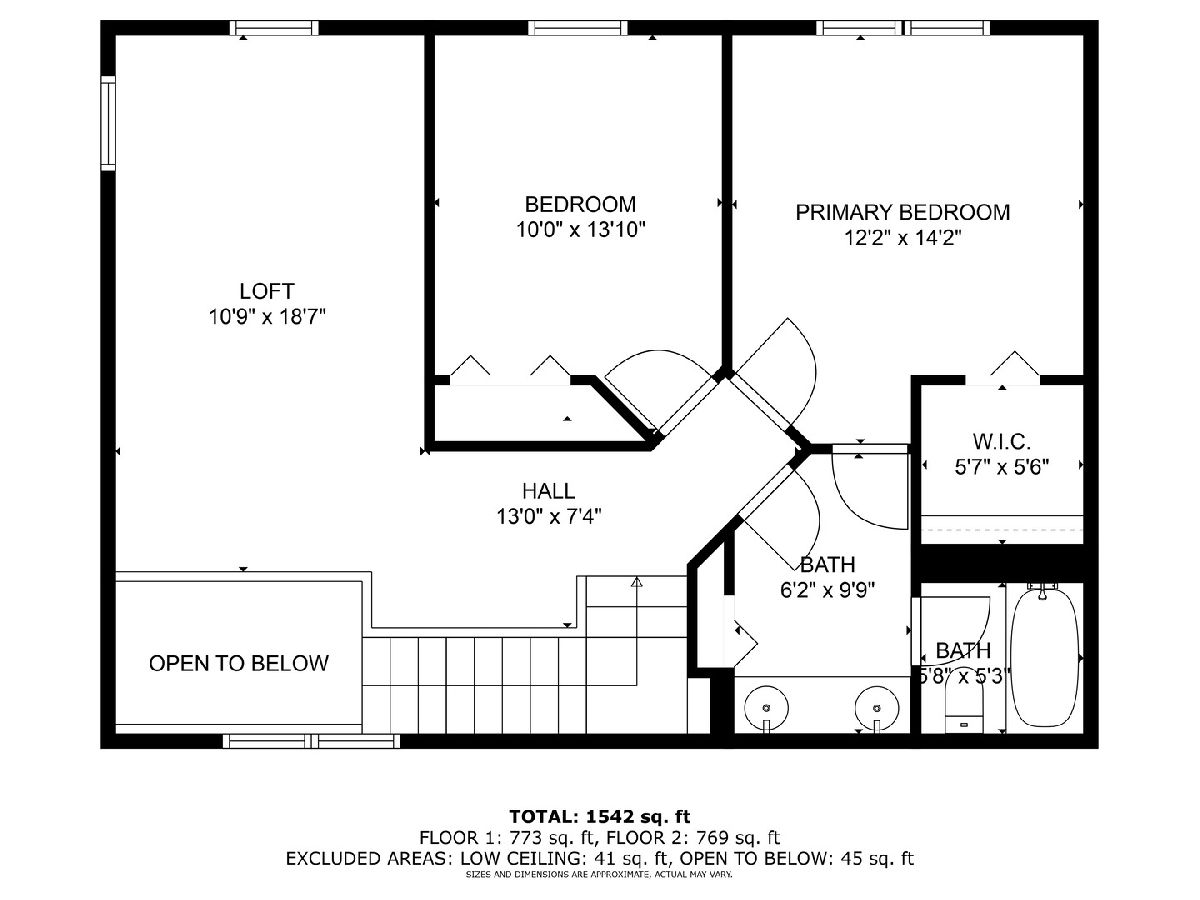
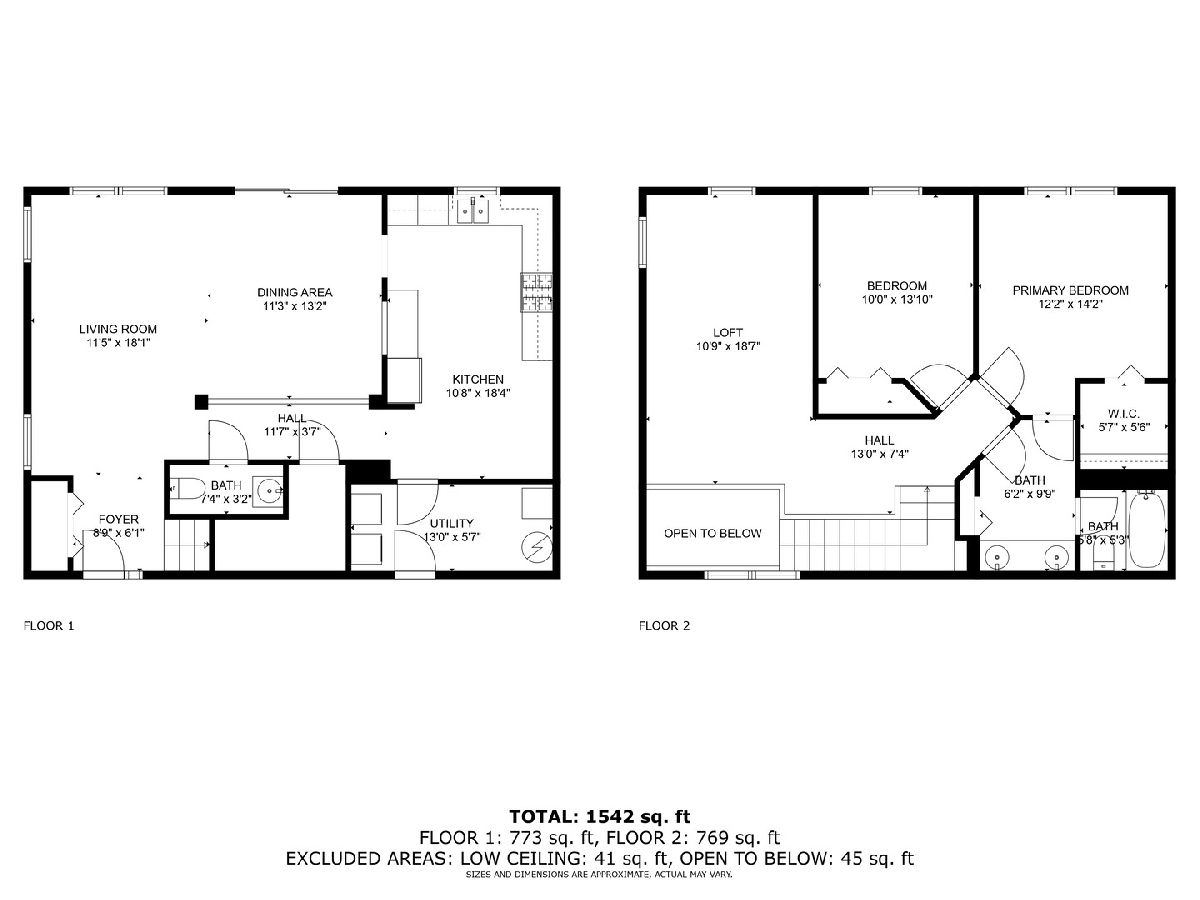
Room Specifics
Total Bedrooms: 2
Bedrooms Above Ground: 2
Bedrooms Below Ground: 0
Dimensions: —
Floor Type: —
Full Bathrooms: 2
Bathroom Amenities: —
Bathroom in Basement: 0
Rooms: —
Basement Description: None
Other Specifics
| 2 | |
| — | |
| Asphalt | |
| — | |
| — | |
| 5532 | |
| — | |
| — | |
| — | |
| — | |
| Not in DB | |
| — | |
| — | |
| — | |
| — |
Tax History
| Year | Property Taxes |
|---|---|
| 2024 | $5,308 |
Contact Agent
Nearby Sold Comparables
Contact Agent
Listing Provided By
RE/MAX Professionals

