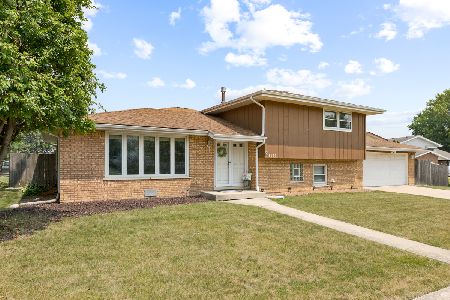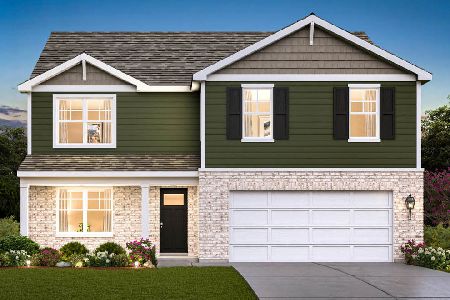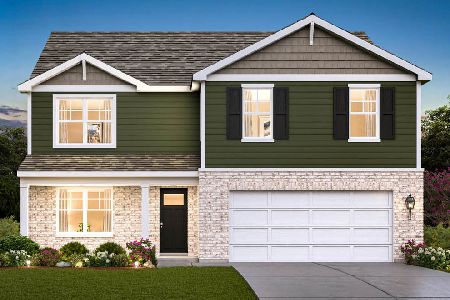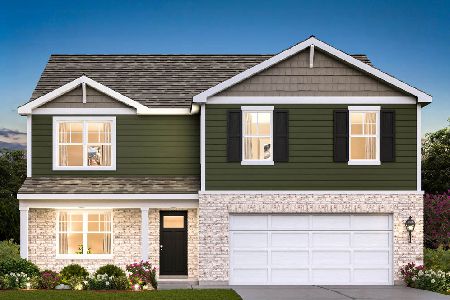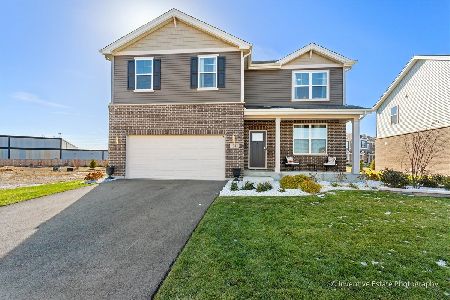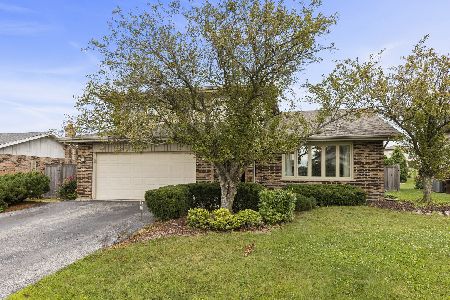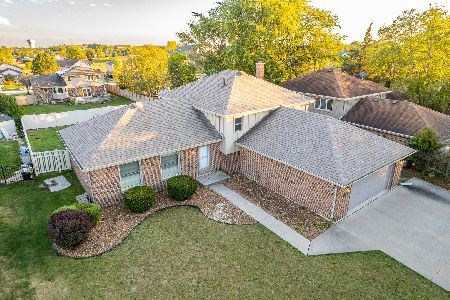17216 Fox Grove Lane, Tinley Park, Illinois 60487
$263,808
|
Sold
|
|
| Status: | Closed |
| Sqft: | 1,472 |
| Cost/Sqft: | $179 |
| Beds: | 3 |
| Baths: | 2 |
| Year Built: | 1987 |
| Property Taxes: | $5,162 |
| Days On Market: | 2926 |
| Lot Size: | 0,20 |
Description
TERRIFIC Tri-Level in Pheasant Chase!! Walk in to a very spacious living room as it flows to the dining room. Eat-in kitchen has been updated with granite counter tops and newer laminate flooring. Plenty of cabinet space with pantry and entrance to upgraded 3-season sun room, looking out to the backyard! Kitchen overlooks the large family room with wood crown molding and brick fireplace with gas logs and gas starter. Full bath in lower level has been updated with granite tops and new cabinets. Expansive master bedroom with double closets allow for plenty of furniture. Laundry room has been expertly finished with additional granite counters and cabinets. BRAND NEW Furnace in December 2017! A/C New in 2011. Humidifier new in 2016. 6 panel doors throughout. Bedroom windows have been replaced in last 5 years. New paver walkway to front door in 2017! Spectacular landscaping on this home - move right in!
Property Specifics
| Single Family | |
| — | |
| Tri-Level | |
| 1987 | |
| Partial | |
| — | |
| No | |
| 0.2 |
| Cook | |
| Pheasant Chase | |
| 0 / Not Applicable | |
| None | |
| Lake Michigan | |
| Public Sewer | |
| 09837371 | |
| 26314008000000 |
Nearby Schools
| NAME: | DISTRICT: | DISTANCE: | |
|---|---|---|---|
|
Grade School
Christa Mcauliffe School |
140 | — | |
|
Middle School
Prairie View Middle School |
140 | Not in DB | |
|
High School
Victor J Andrew High School |
230 | Not in DB | |
Property History
| DATE: | EVENT: | PRICE: | SOURCE: |
|---|---|---|---|
| 15 Mar, 2018 | Sold | $263,808 | MRED MLS |
| 5 Feb, 2018 | Under contract | $263,808 | MRED MLS |
| 19 Jan, 2018 | Listed for sale | $263,808 | MRED MLS |
Room Specifics
Total Bedrooms: 3
Bedrooms Above Ground: 3
Bedrooms Below Ground: 0
Dimensions: —
Floor Type: Carpet
Dimensions: —
Floor Type: Carpet
Full Bathrooms: 2
Bathroom Amenities: —
Bathroom in Basement: 1
Rooms: Sun Room
Basement Description: Finished,Crawl
Other Specifics
| 2 | |
| Concrete Perimeter | |
| Asphalt | |
| Deck, Storms/Screens | |
| Landscaped | |
| 126 X 70 | |
| — | |
| — | |
| Wood Laminate Floors | |
| Range, Microwave, Dishwasher, Refrigerator, Washer, Dryer | |
| Not in DB | |
| Curbs, Sidewalks, Street Lights, Street Paved | |
| — | |
| — | |
| Gas Log, Gas Starter |
Tax History
| Year | Property Taxes |
|---|---|
| 2018 | $5,162 |
Contact Agent
Nearby Similar Homes
Nearby Sold Comparables
Contact Agent
Listing Provided By
Century 21 Pride Realty


