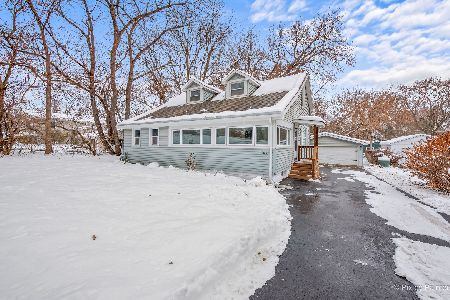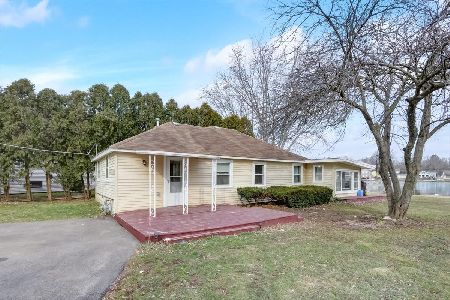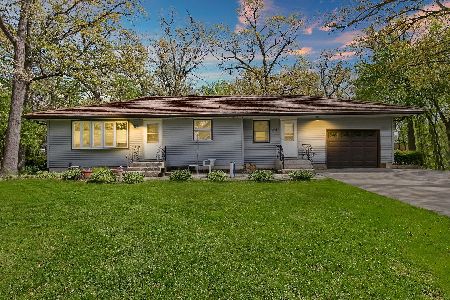1722 Charnbrook Drive, Johnsburg, Illinois 60051
$389,000
|
Sold
|
|
| Status: | Closed |
| Sqft: | 2,522 |
| Cost/Sqft: | $158 |
| Beds: | 4 |
| Baths: | 3 |
| Year Built: | 1993 |
| Property Taxes: | $7,326 |
| Days On Market: | 942 |
| Lot Size: | 1,05 |
Description
Stunning 2533 sq ft custom 4 bedroom home with full basement & extra deep 3 car heated garage on over an acre in the desirable Chapel Hill Estates. Quality craftmanship & pristine condition throughout. Very well maintained with neutral decor' and oak trim package. Open two story foyer & 9 ft ceilings on first floor. Inviting formal living room with oak and marble fireplace and formal dining room. Bright and open kitchen featuring 42" cabinets, recessed lighting, imported Italian glass back splash, hardwood floors and spacious eating area with sliders to deck and the amazing yard! Open to the kitchen and eating area is the large family room. Great for entertaining yet functional for everyday life. First floor laundry with large closet and powder room complete the first floor. Elegant master suite with custom ceiling, ceiling fan, walk-in closet and private bath featuring separate tub and shower. There are three addition bedrooms on the second floor, all featuring ceiling fans plus a full bath with skylight and update lighting. Full unfinished basement ready for your finishing touch! Ample parking on concrete driveway. Updates: Windows '12, furnace '21, A/C '12, water softener '18, roof '08.
Property Specifics
| Single Family | |
| — | |
| — | |
| 1993 | |
| — | |
| — | |
| No | |
| 1.05 |
| Mc Henry | |
| — | |
| 100 / Annual | |
| — | |
| — | |
| — | |
| 11788464 | |
| 1018326022 |
Nearby Schools
| NAME: | DISTRICT: | DISTANCE: | |
|---|---|---|---|
|
Grade School
Ringwood School Primary Ctr |
12 | — | |
|
Middle School
Johnsburg Junior High School |
12 | Not in DB | |
|
High School
Johnsburg High School |
12 | Not in DB | |
|
Alternate Elementary School
Johnsburg Elementary School |
— | Not in DB | |
Property History
| DATE: | EVENT: | PRICE: | SOURCE: |
|---|---|---|---|
| 25 May, 2023 | Sold | $389,000 | MRED MLS |
| 20 May, 2023 | Under contract | $399,000 | MRED MLS |
| 20 May, 2023 | Listed for sale | $399,000 | MRED MLS |
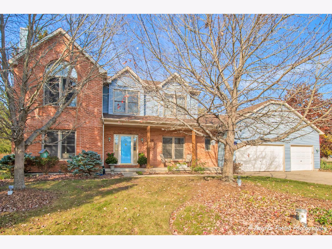
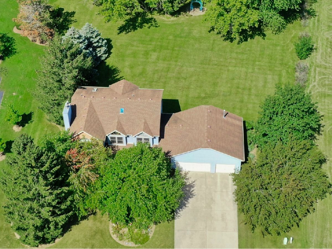
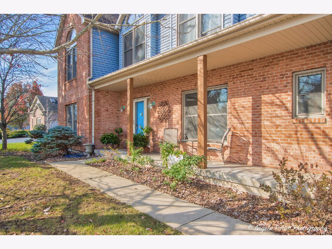
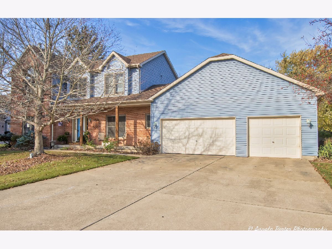
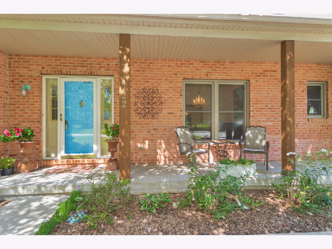
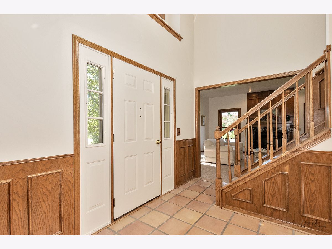
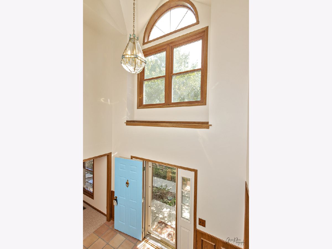
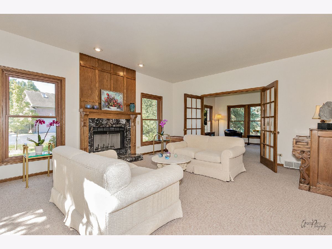
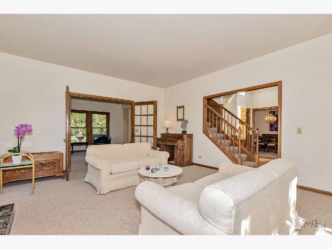
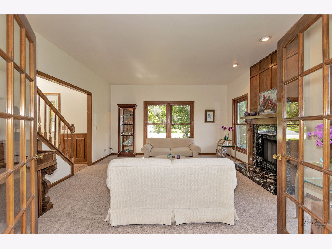
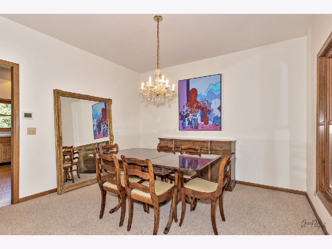
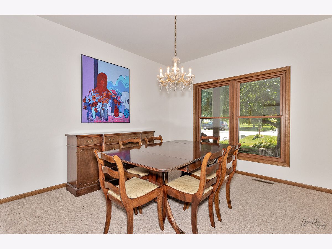
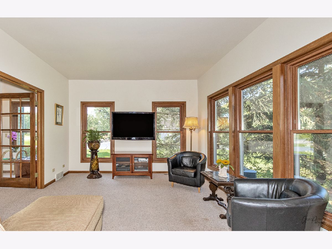
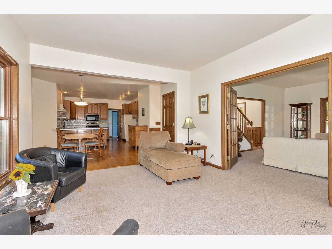
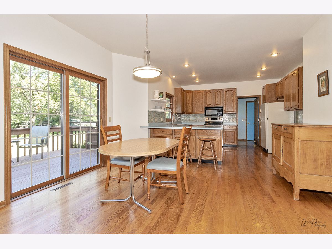
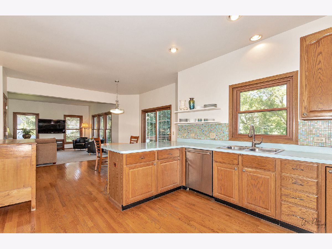
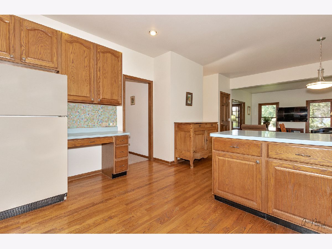
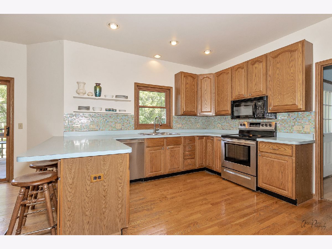
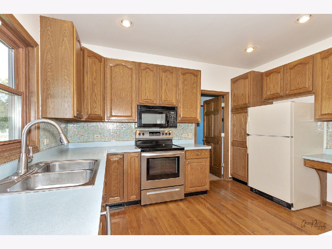
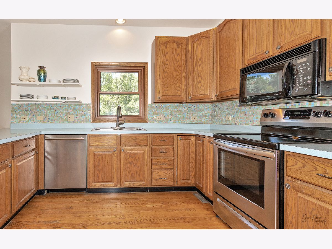
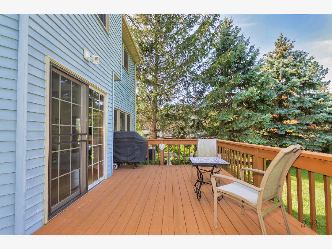
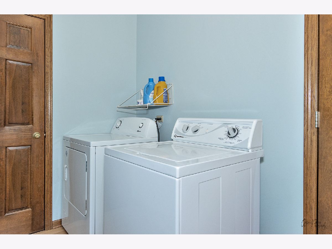
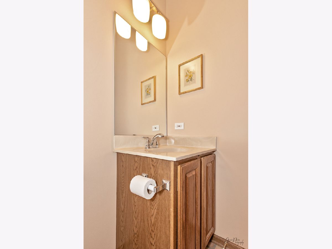
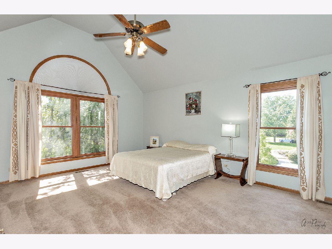
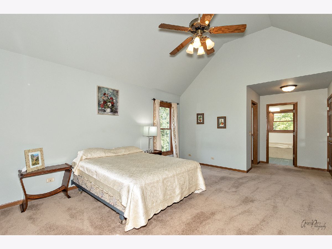
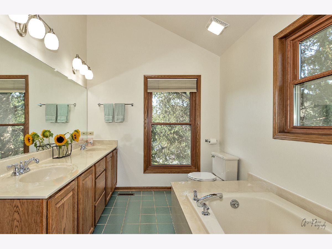
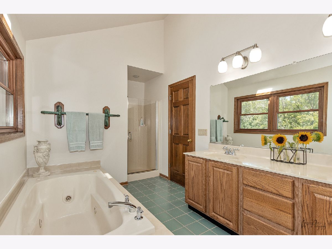
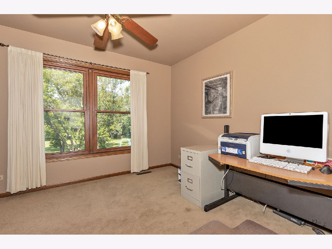
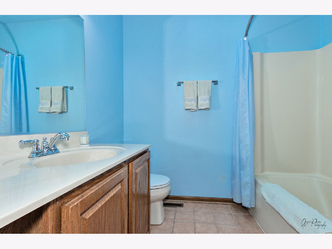
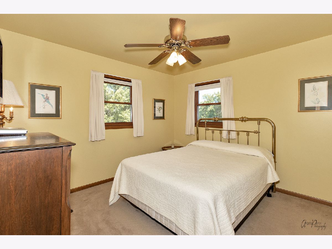
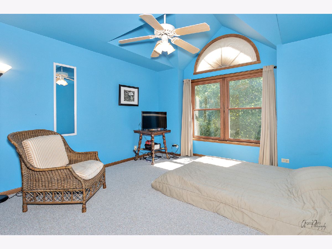
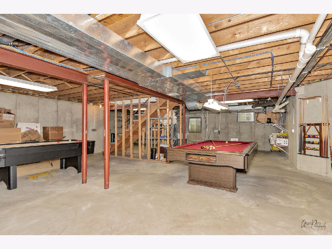
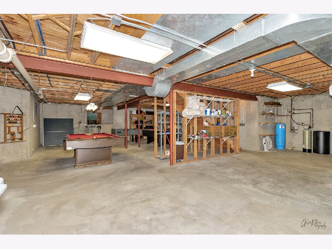
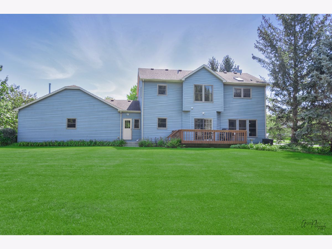
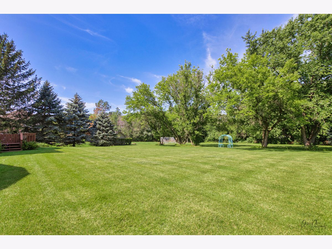
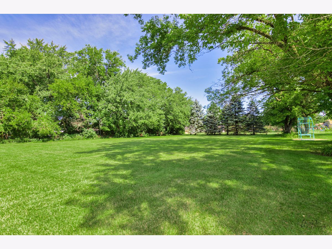
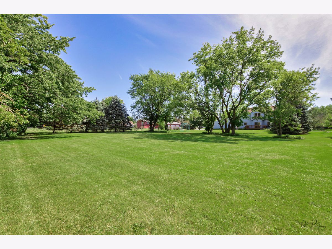
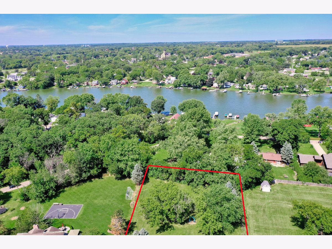
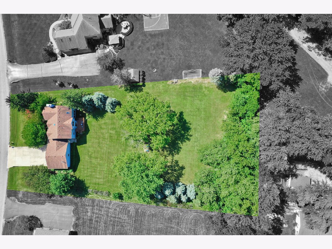
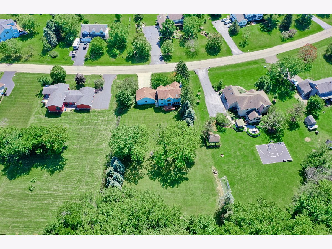
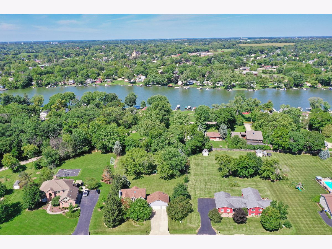
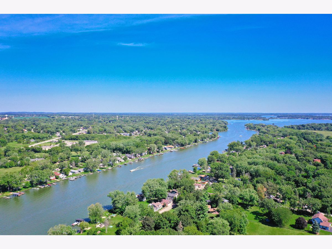
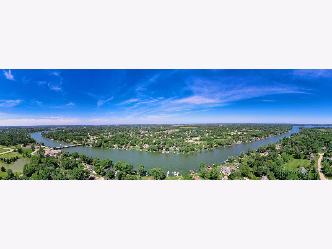
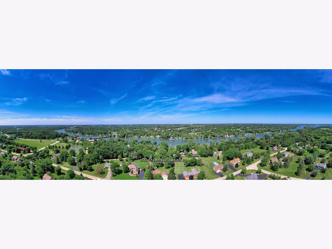
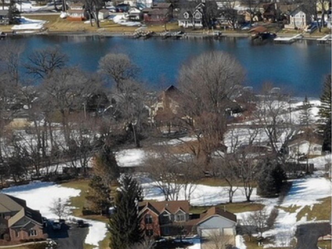
Room Specifics
Total Bedrooms: 4
Bedrooms Above Ground: 4
Bedrooms Below Ground: 0
Dimensions: —
Floor Type: —
Dimensions: —
Floor Type: —
Dimensions: —
Floor Type: —
Full Bathrooms: 3
Bathroom Amenities: Separate Shower,Double Sink
Bathroom in Basement: 0
Rooms: —
Basement Description: Unfinished
Other Specifics
| 3 | |
| — | |
| Concrete | |
| — | |
| — | |
| 126.53X297.12X178.13X321.9 | |
| — | |
| — | |
| — | |
| — | |
| Not in DB | |
| — | |
| — | |
| — | |
| — |
Tax History
| Year | Property Taxes |
|---|---|
| 2023 | $7,326 |
Contact Agent
Nearby Sold Comparables
Contact Agent
Listing Provided By
RE/MAX Plaza

