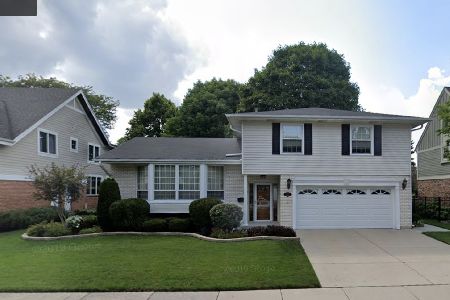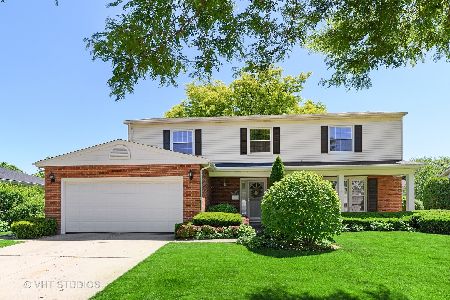1722 Dover Lane, Arlington Heights, Illinois 60004
$810,000
|
Sold
|
|
| Status: | Closed |
| Sqft: | 4,375 |
| Cost/Sqft: | $193 |
| Beds: | 4 |
| Baths: | 5 |
| Year Built: | 2007 |
| Property Taxes: | $15,712 |
| Days On Market: | 1579 |
| Lot Size: | 0,21 |
Description
Motivated Seller. Home is in excellent condition. Welcome your guests to this unique custom home with spacious entry foyer plus perfect open floorplan for both family activities and entertaining. Kitchen with soaring ceilings, huge island, granite countertops, stainless steel appliances, and walk in pantry has full open view of family room, dining room, and steps out to recent sunroom addition. The perfect floorplan for any small or large gathering --not the typical closed in rooms. . All this plus finished basement with full bath, private main floor office, dual staircases, loft, custom homework nook, and beautiful, peaceful backyard with water view. Move in and enjoy your holiday entertaining in this beautiful home.
Property Specifics
| Single Family | |
| — | |
| — | |
| 2007 | |
| — | |
| — | |
| No | |
| 0.21 |
| Cook | |
| — | |
| — / Not Applicable | |
| — | |
| — | |
| — | |
| 11224138 | |
| 03211160050000 |
Nearby Schools
| NAME: | DISTRICT: | DISTANCE: | |
|---|---|---|---|
|
Grade School
Betsy Ross Elementary School |
23 | — | |
|
Middle School
Macarthur Middle School |
23 | Not in DB | |
|
High School
John Hersey High School |
214 | Not in DB | |
Property History
| DATE: | EVENT: | PRICE: | SOURCE: |
|---|---|---|---|
| 31 May, 2007 | Sold | $759,900 | MRED MLS |
| 13 Apr, 2007 | Under contract | $799,900 | MRED MLS |
| — | Last price change | $849,900 | MRED MLS |
| 27 Sep, 2006 | Listed for sale | $849,900 | MRED MLS |
| 14 Apr, 2022 | Sold | $810,000 | MRED MLS |
| 20 Feb, 2022 | Under contract | $845,000 | MRED MLS |
| — | Last price change | $865,000 | MRED MLS |
| 20 Sep, 2021 | Listed for sale | $865,000 | MRED MLS |
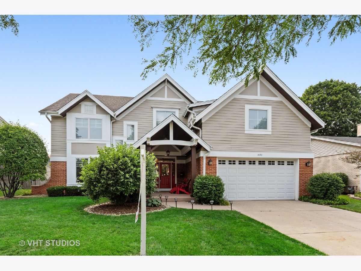
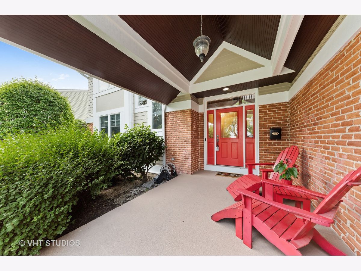
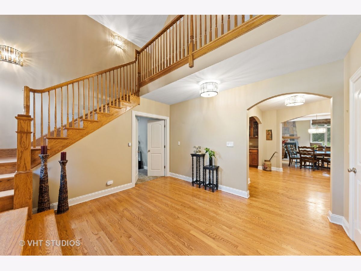
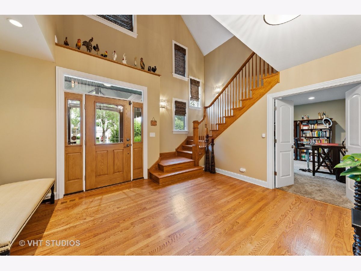
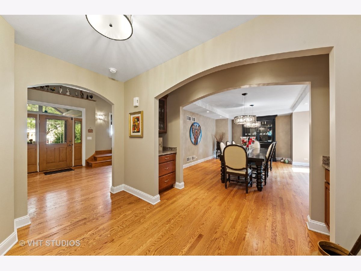
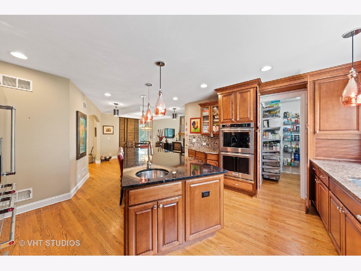
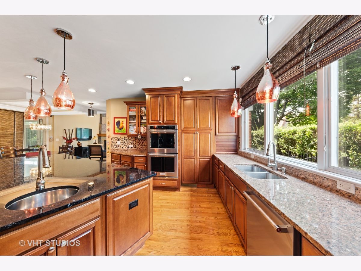
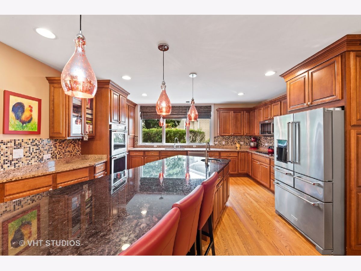
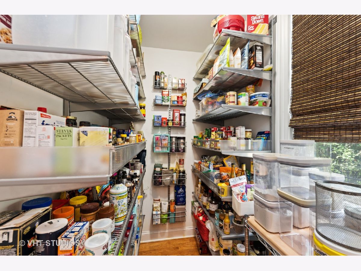
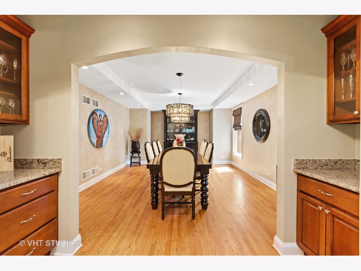
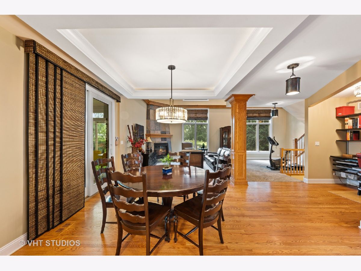
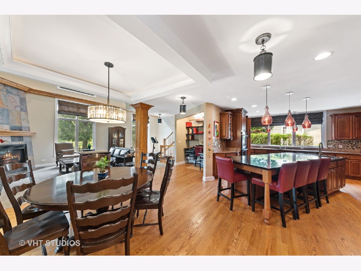
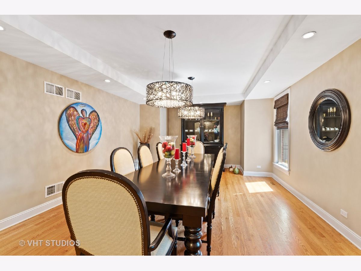
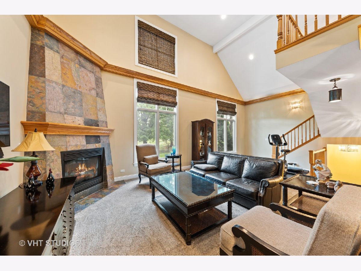
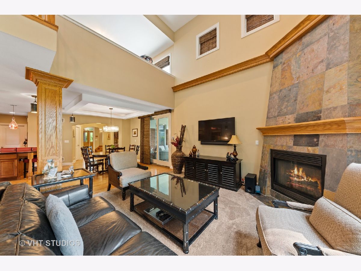
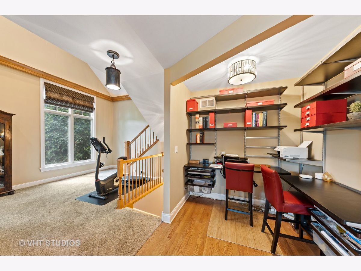
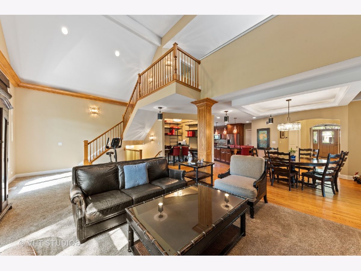
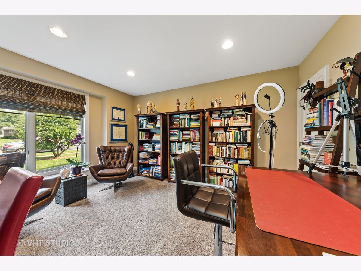
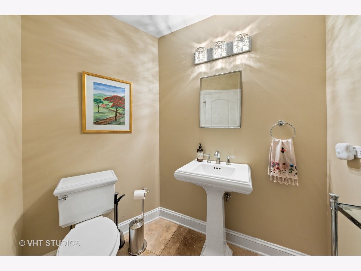
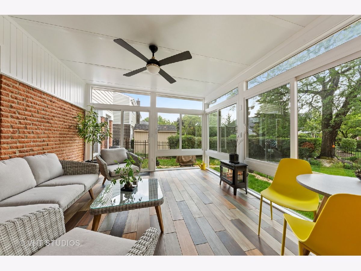
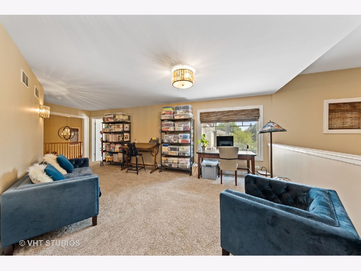
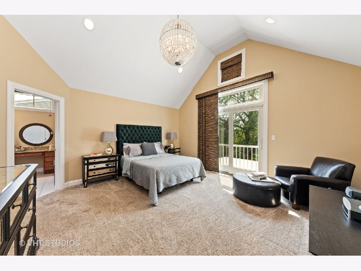
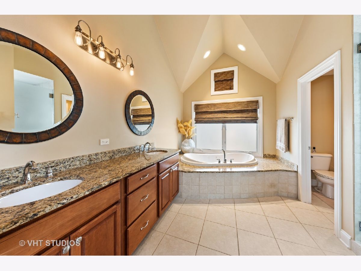
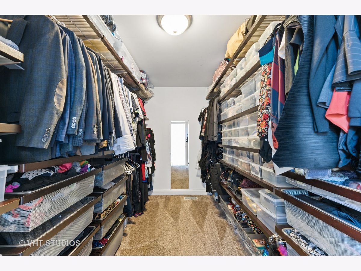
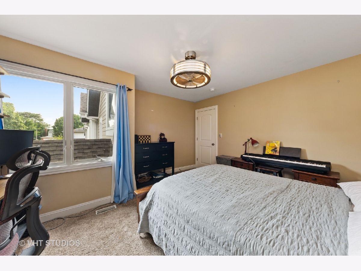
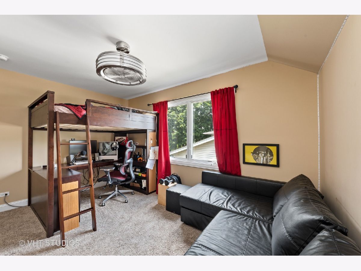
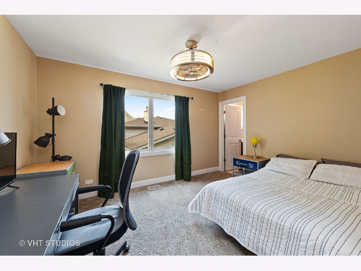
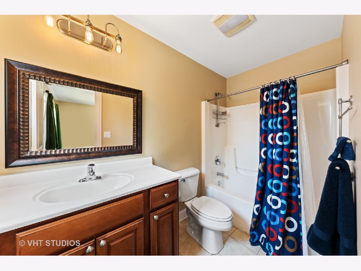
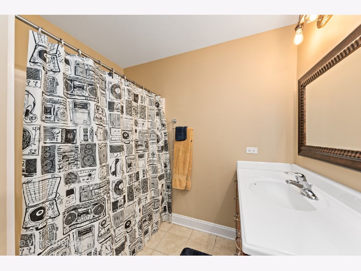
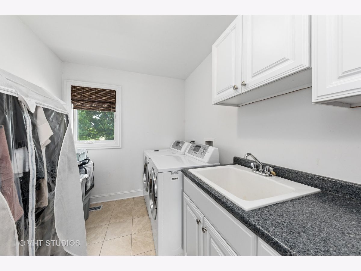
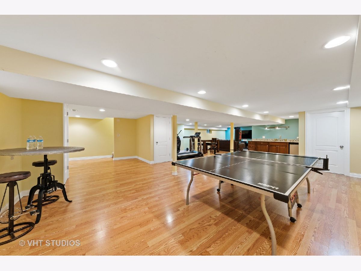
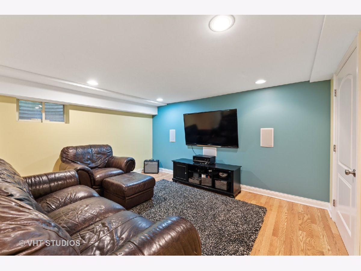
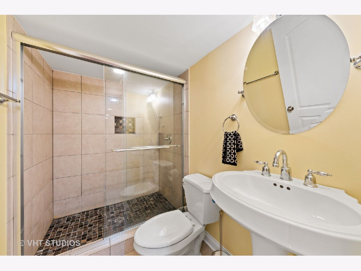
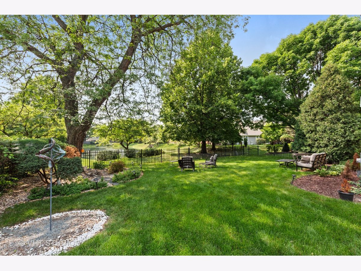
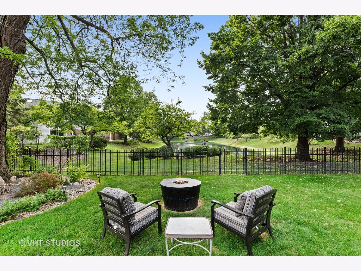
Room Specifics
Total Bedrooms: 4
Bedrooms Above Ground: 4
Bedrooms Below Ground: 0
Dimensions: —
Floor Type: —
Dimensions: —
Floor Type: —
Dimensions: —
Floor Type: —
Full Bathrooms: 5
Bathroom Amenities: Whirlpool,Separate Shower,Double Sink
Bathroom in Basement: 1
Rooms: —
Basement Description: Finished,Crawl,Rec/Family Area,Storage Space
Other Specifics
| 2 | |
| — | |
| — | |
| — | |
| — | |
| 70X132 | |
| — | |
| — | |
| — | |
| — | |
| Not in DB | |
| — | |
| — | |
| — | |
| — |
Tax History
| Year | Property Taxes |
|---|---|
| 2007 | $7,339 |
| 2022 | $15,712 |
Contact Agent
Nearby Similar Homes
Nearby Sold Comparables
Contact Agent
Listing Provided By
Berkshire Hathaway HomeServices Starck Real Estate





