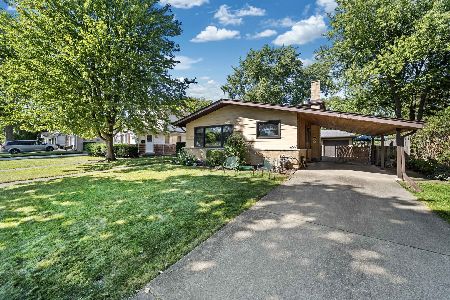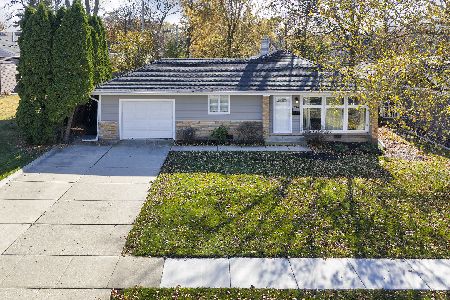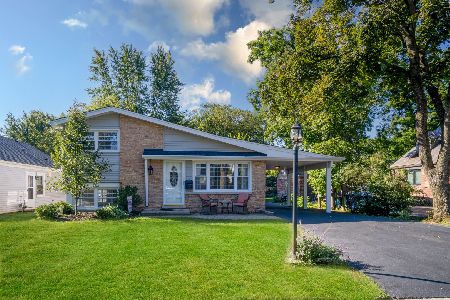1722 Elm Avenue, Northbrook, Illinois 60062
$745,000
|
Sold
|
|
| Status: | Closed |
| Sqft: | 4,130 |
| Cost/Sqft: | $179 |
| Beds: | 5 |
| Baths: | 5 |
| Year Built: | 1950 |
| Property Taxes: | $16,453 |
| Days On Market: | 2494 |
| Lot Size: | 0,25 |
Description
Move right into this absolutely gorgeous 5+BR/4.1BA 4,000+sf beauty in PRIME location just blocks to town, parks, shops & train--it just doesn't get any better!!! A charming front porch w/soothing overhead fans provides a most welcoming entrance to this picture-perfect home. Step into the LR w/inviting fplc (#1) & on to the formal DR both w/windows overlooking the pretty tree-lined street. Gourmet chefs will LOVE the fabulous KIT w/enormous ctr island, Silestone/granite counters & SS appl's including Wolf. The roomy eat area opens up the spectacular FR w/skylit vaulted ceils & great rm proportions; glass drs open to 2 Trex decks & expansive backyd. A 2nd lg FR/playrm is nearby which could be library/off if needed. 5 big BRs on 2nd level, 1 with an adj ba; a 6th is in LL w/full ba just steps away. Double drs open to the romantic MBR w/trayed ceils, fplc #2, org walk-in & lux ba w/dramatic volume ceils, jacuzzi & glass-enclosed shower. LL w/fpc#3 has rec, play & off/6th BR. Read on...
Property Specifics
| Single Family | |
| — | |
| Colonial | |
| 1950 | |
| Full | |
| EXPANDED CUSTOM COLONIAL | |
| No | |
| 0.25 |
| Cook | |
| — | |
| 0 / Not Applicable | |
| None | |
| Lake Michigan | |
| Public Sewer | |
| 10311391 | |
| 04103070170000 |
Nearby Schools
| NAME: | DISTRICT: | DISTANCE: | |
|---|---|---|---|
|
Grade School
Meadowbrook Elementary School |
28 | — | |
|
Middle School
Northbrook Junior High School |
28 | Not in DB | |
|
High School
Glenbrook North High School |
225 | Not in DB | |
Property History
| DATE: | EVENT: | PRICE: | SOURCE: |
|---|---|---|---|
| 31 May, 2019 | Sold | $745,000 | MRED MLS |
| 2 Apr, 2019 | Under contract | $739,000 | MRED MLS |
| 29 Mar, 2019 | Listed for sale | $739,000 | MRED MLS |
Room Specifics
Total Bedrooms: 5
Bedrooms Above Ground: 5
Bedrooms Below Ground: 0
Dimensions: —
Floor Type: Carpet
Dimensions: —
Floor Type: Carpet
Dimensions: —
Floor Type: Hardwood
Dimensions: —
Floor Type: —
Full Bathrooms: 5
Bathroom Amenities: Whirlpool,Separate Shower,Double Sink
Bathroom in Basement: 1
Rooms: Foyer,Bedroom 5,Eating Area,Office,Play Room,Recreation Room,Storage
Basement Description: Finished
Other Specifics
| 2.5 | |
| — | |
| Concrete | |
| Deck, Porch, Storms/Screens | |
| Fenced Yard,Landscaped | |
| 80 X 137 X 80 X 137 | |
| — | |
| Full | |
| Vaulted/Cathedral Ceilings, Skylight(s), Hardwood Floors, Walk-In Closet(s) | |
| Double Oven, Microwave, Dishwasher, Refrigerator, Washer, Dryer, Disposal, Stainless Steel Appliance(s), Cooktop | |
| Not in DB | |
| Sidewalks, Street Paved | |
| — | |
| — | |
| Wood Burning |
Tax History
| Year | Property Taxes |
|---|---|
| 2019 | $16,453 |
Contact Agent
Nearby Similar Homes
Nearby Sold Comparables
Contact Agent
Listing Provided By
@properties











