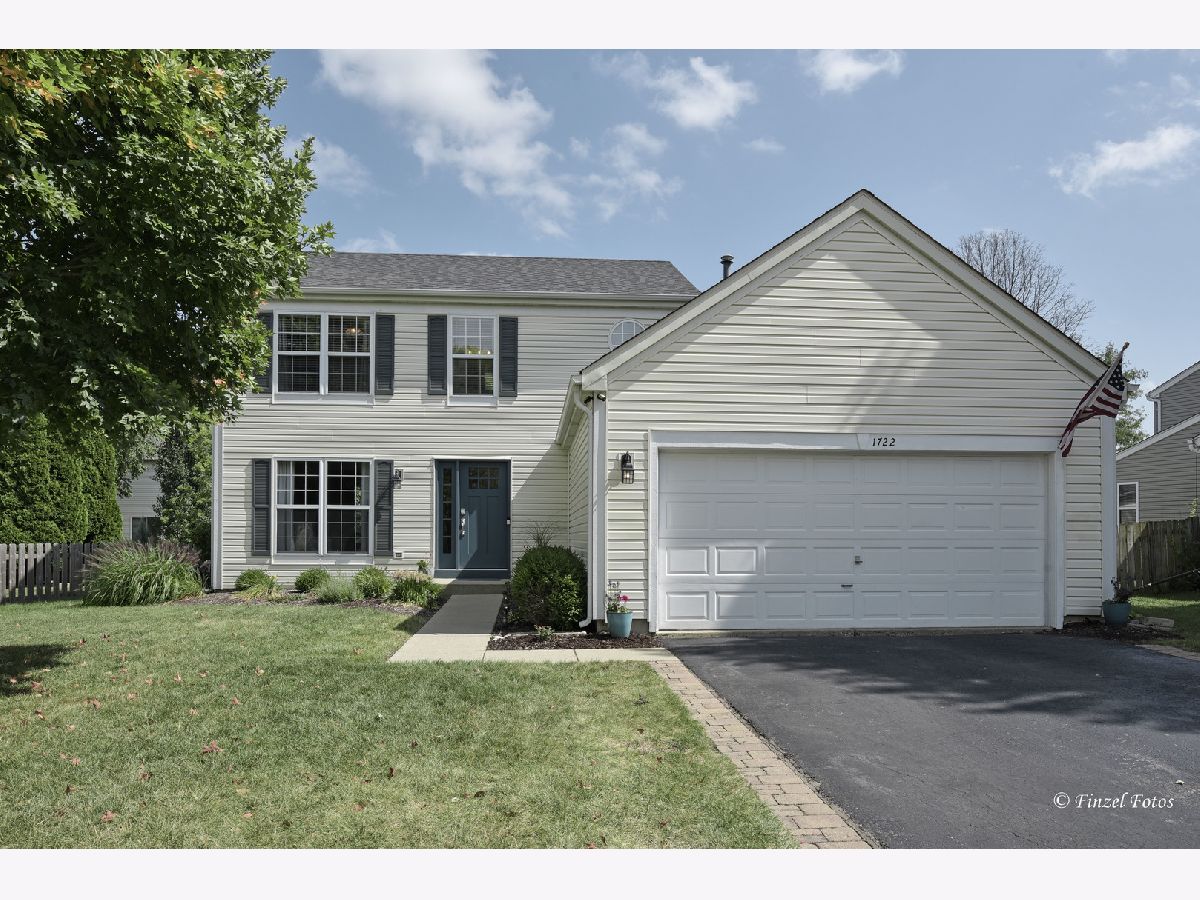1722 Farmside Drive, Carpentersville, Illinois 60110
$375,000
|
Sold
|
|
| Status: | Closed |
| Sqft: | 1,812 |
| Cost/Sqft: | $210 |
| Beds: | 3 |
| Baths: | 3 |
| Year Built: | 1996 |
| Property Taxes: | $7,344 |
| Days On Market: | 870 |
| Lot Size: | 0,00 |
Description
Stunning 3-Bedroom, 2.5-Bath Home with Unbeatable Location! Welcome to your dream home! This beautiful 3-bedroom, 2.5-bath residence boasts a spacious open layout, vaulted ceilings, and exquisite features throughout. Nestled in the heart of a prime location, this property is a true gem. Open Layout: The moment you step inside, you'll be greeted by an inviting open layout that effortlessly flows from room to room. Neutral Paint: The entire home is adorned with neutral paint colors, creating a tranquil and elegant ambiance. Vaulted Ceilings: Vaulted ceilings add a touch of grandeur to the living spaces, enhancing the feeling of openness and light. Engineered Hardwood: The main level features stunning engineered hardwood flooring, both beautiful and practical for easy maintenance. Masterful Master Bath: The master bathroom has been tastefully updated, showcasing modern fixtures. Finished Basement: The basement is fully finished and offers versatile space for a variety of uses. There's also a separate storage area, perfect for keeping your belongings organized. Outdoor Oasis: Step outside to discover a mature, low-maintenance landscaping that frames the property beautifully. A fire pit and patio provide the perfect spot for outdoor gatherings and relaxation. Premier Location: This home's location is unbeatable. It's within walking distance to the Randall Oaks Golf Course, making it a golfer's paradise! Additionally, you'll find convenience in nearby amenities, shopping, and top-rated schools. Don't miss the opportunity to make this exceptional property your forever home. It's the perfect blend of modern comfort and timeless elegance in the best location in the area.
Property Specifics
| Single Family | |
| — | |
| — | |
| 1996 | |
| — | |
| SUNFLOWER | |
| No | |
| — |
| Kane | |
| Gleneagle Farms | |
| 70 / Annual | |
| — | |
| — | |
| — | |
| 11871936 | |
| 0318253007 |
Nearby Schools
| NAME: | DISTRICT: | DISTANCE: | |
|---|---|---|---|
|
Grade School
Sleepy Hollow Elementary School |
300 | — | |
|
Middle School
Dundee Middle School |
300 | Not in DB | |
|
High School
Hampshire High School |
300 | Not in DB | |
Property History
| DATE: | EVENT: | PRICE: | SOURCE: |
|---|---|---|---|
| 16 Nov, 2007 | Sold | $250,000 | MRED MLS |
| 22 Oct, 2007 | Under contract | $255,000 | MRED MLS |
| — | Last price change | $264,000 | MRED MLS |
| 10 Oct, 2006 | Listed for sale | $278,000 | MRED MLS |
| 31 Oct, 2023 | Sold | $375,000 | MRED MLS |
| 15 Sep, 2023 | Under contract | $379,900 | MRED MLS |
| 8 Sep, 2023 | Listed for sale | $379,900 | MRED MLS |

Room Specifics
Total Bedrooms: 3
Bedrooms Above Ground: 3
Bedrooms Below Ground: 0
Dimensions: —
Floor Type: —
Dimensions: —
Floor Type: —
Full Bathrooms: 3
Bathroom Amenities: —
Bathroom in Basement: 0
Rooms: —
Basement Description: Finished
Other Specifics
| 2 | |
| — | |
| Asphalt | |
| — | |
| — | |
| 83X105X49X108 | |
| — | |
| — | |
| — | |
| — | |
| Not in DB | |
| — | |
| — | |
| — | |
| — |
Tax History
| Year | Property Taxes |
|---|---|
| 2007 | $4,966 |
| 2023 | $7,344 |
Contact Agent
Nearby Sold Comparables
Contact Agent
Listing Provided By
Associates Realty







