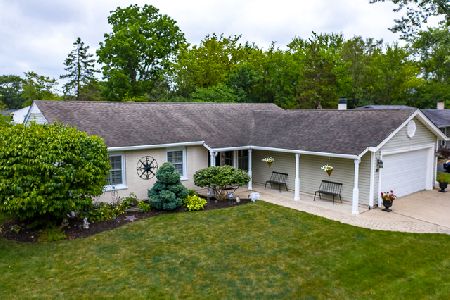1722 Patton Avenue, Arlington Heights, Illinois 60004
$400,000
|
Sold
|
|
| Status: | Closed |
| Sqft: | 2,291 |
| Cost/Sqft: | $201 |
| Beds: | 3 |
| Baths: | 3 |
| Year Built: | 1962 |
| Property Taxes: | $9,651 |
| Days On Market: | 1806 |
| Lot Size: | 0,00 |
Description
Not your Typical Ranch! This Expanded Ranch with large great room addition features 3 Bedrooms, 3 FULL Bathrooms and a FINISHED Basement! Top rated Patton Elementary, Thomas Middle School and John Hersey High School. Charming curb appeal with great landscape and covered entry welcomes guests! Bright living room with hardwood floors, rich trim & molding. Cozy wood burning/gas start fireplace has built-in window seating defining this warm space. Large Dining Room is complete with crown molding, hardwood floors and decorator lighting. Step into this spacious updated kitchen which includes timeless wood cabinetry, stainless appliances, breakfast bar, and great workspace! Newer refrigerator, double oven, and new touch-less faucet! Breakfast bar is perfect for homework station or a quick snack. Family room addition is AMAZING and includes a custom banquette with built-in storage options. This expansive room is great for entertaining with 2nd fireplace and French glass doors that open to your party sized deck! Wet Bar from family room is finished with additional cabinetry and leads you to laundry room with newer washer & dryer (2019) and another Full Bathroom! Primary Bedroom offers a PRIVATE FULL BATHROOM. Bedrooms 2 & 3 share a full hall bathroom complete with timeless vanity & white fixtures! NOTE: Most rooms have been freshly painted & most closets in home have been outfitted with California Closet Systems for optimal organization! Expertly Finished basement has new carpet, large rec room, game area and great storage that goes on and on! Outdoor entertaining is a breeze on large deck with installed gas line for your favorite BBQ. Yard has swing set and is fully fenced. Windows replaced in family room in 2017. Come meet your new home!
Property Specifics
| Single Family | |
| — | |
| Ranch | |
| 1962 | |
| Full | |
| EXPANDED RANCH | |
| No | |
| — |
| Cook | |
| — | |
| — / Not Applicable | |
| None | |
| Lake Michigan,Public | |
| Public Sewer | |
| 10974260 | |
| 03191080340000 |
Nearby Schools
| NAME: | DISTRICT: | DISTANCE: | |
|---|---|---|---|
|
Grade School
Patton Elementary School |
25 | — | |
|
Middle School
Thomas Middle School |
25 | Not in DB | |
|
High School
John Hersey High School |
214 | Not in DB | |
Property History
| DATE: | EVENT: | PRICE: | SOURCE: |
|---|---|---|---|
| 26 Oct, 2012 | Sold | $387,000 | MRED MLS |
| 14 Sep, 2012 | Under contract | $415,000 | MRED MLS |
| — | Last price change | $425,000 | MRED MLS |
| 26 Jun, 2012 | Listed for sale | $425,000 | MRED MLS |
| 4 Jun, 2021 | Sold | $400,000 | MRED MLS |
| 2 Apr, 2021 | Under contract | $459,900 | MRED MLS |
| — | Last price change | $464,900 | MRED MLS |
| 9 Feb, 2021 | Listed for sale | $464,900 | MRED MLS |
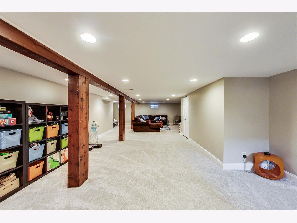
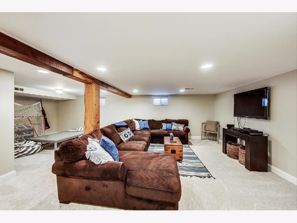
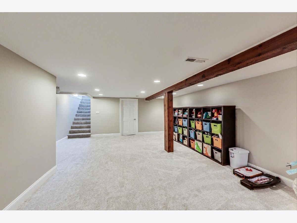
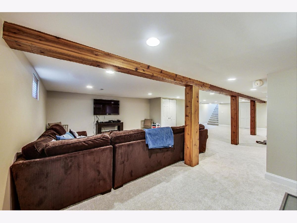
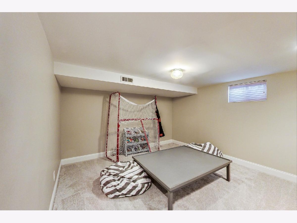
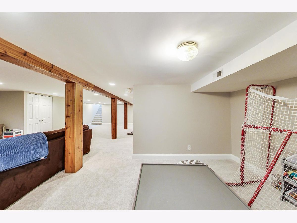
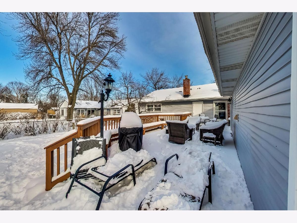
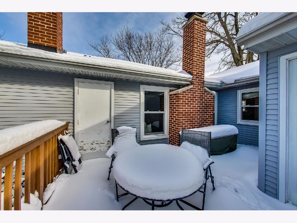
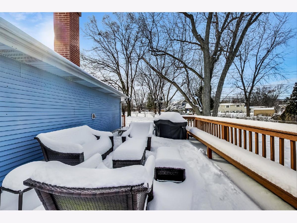
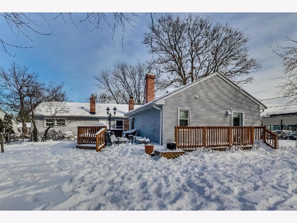
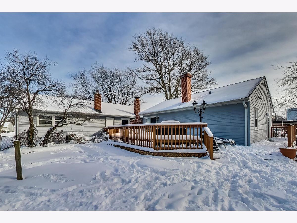
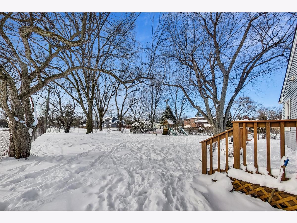
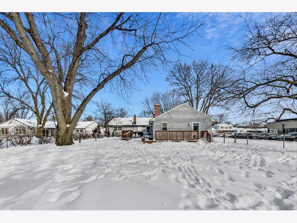
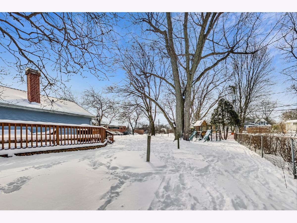
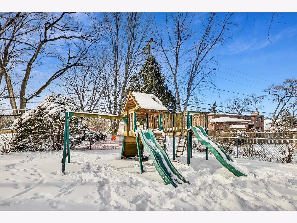
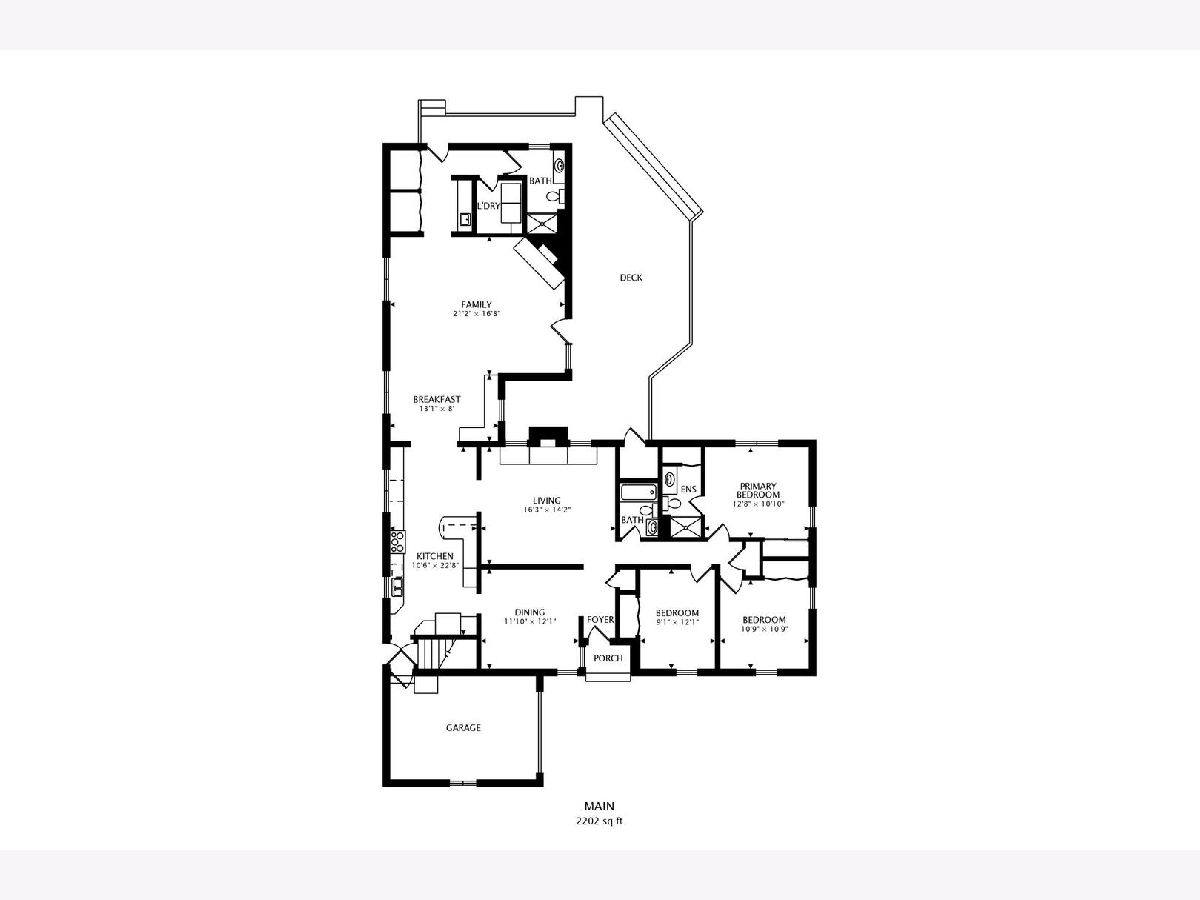
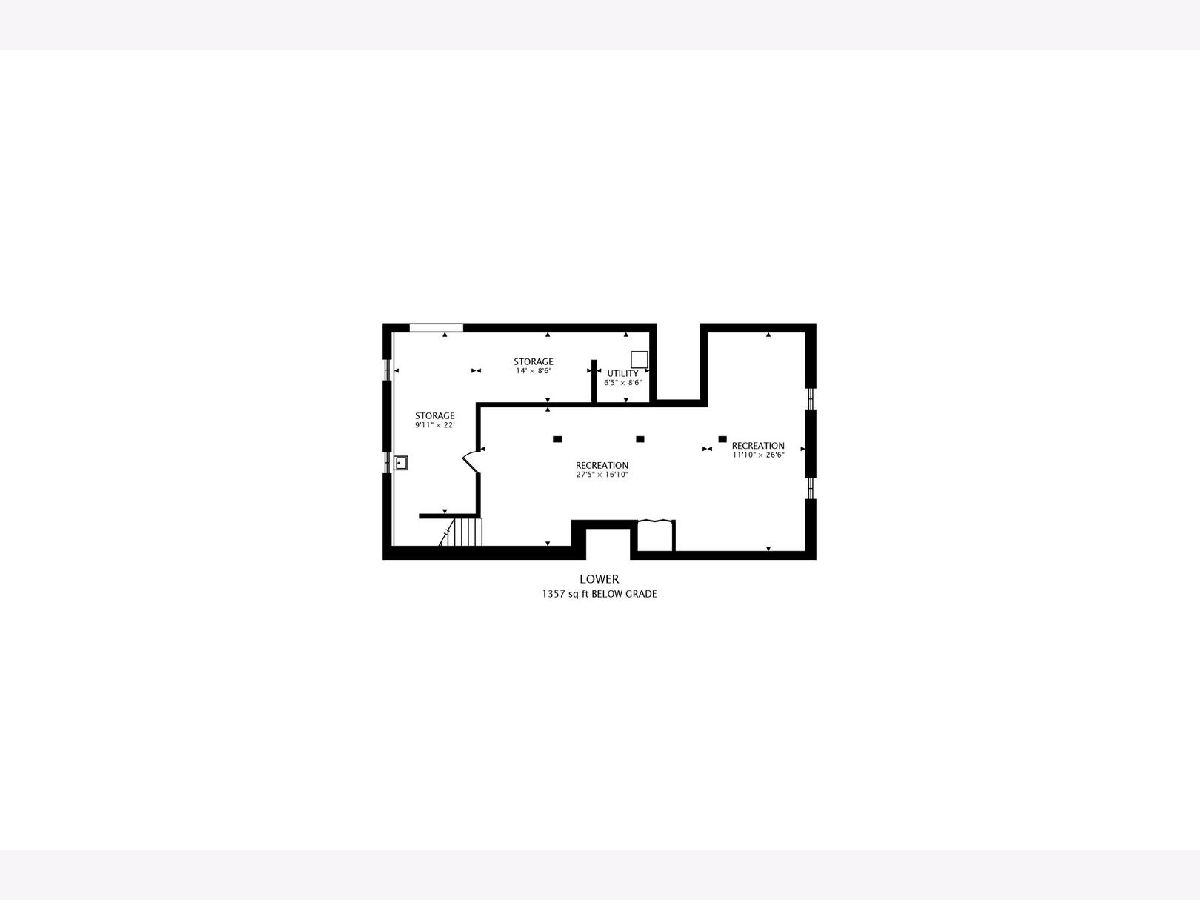
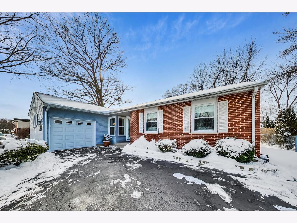
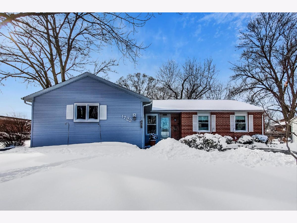
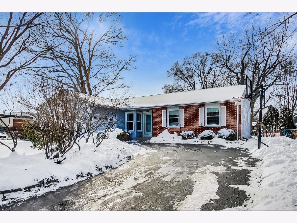
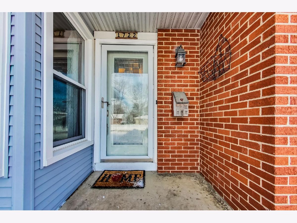
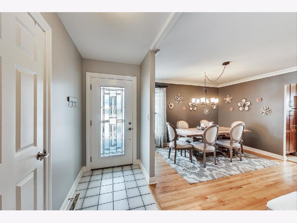
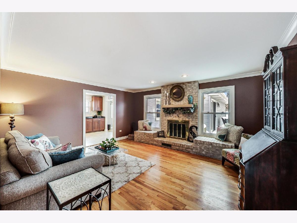
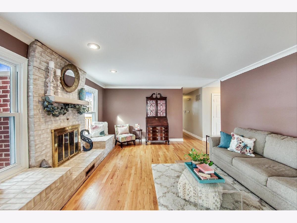
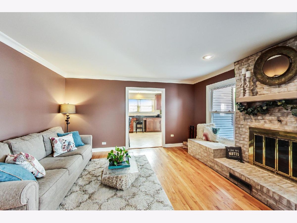
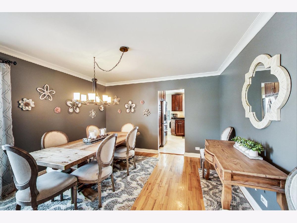
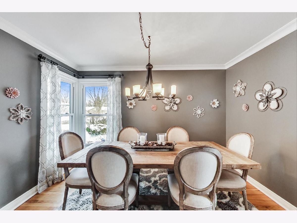
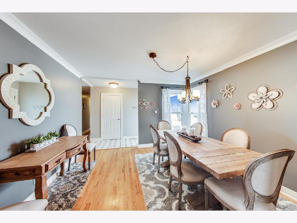
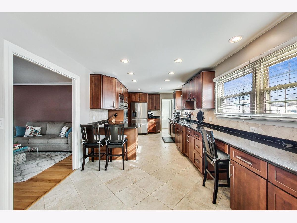
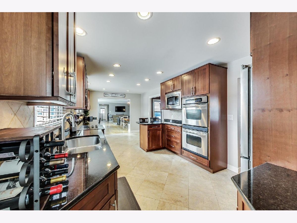
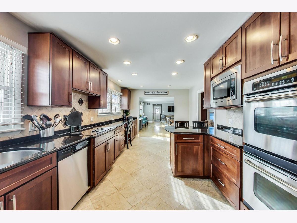
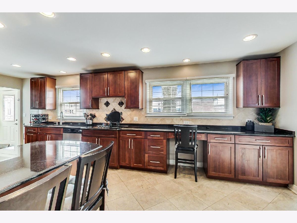
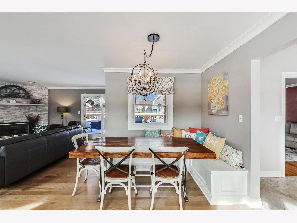
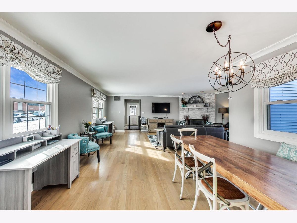
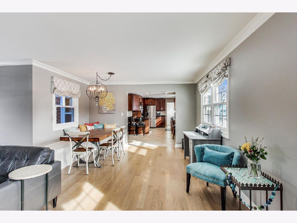
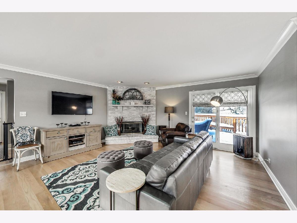
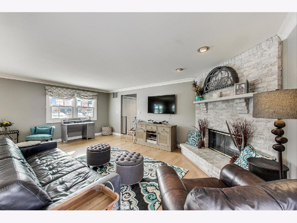
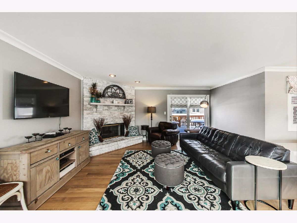
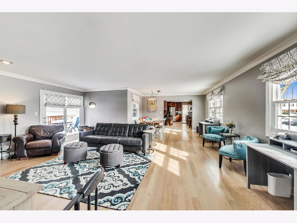
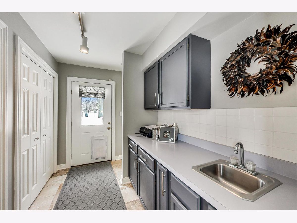
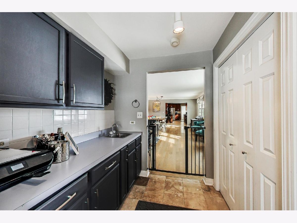
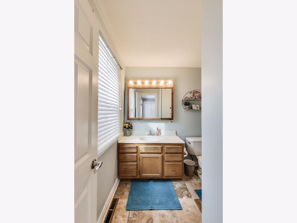
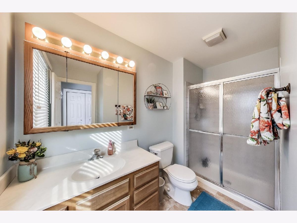
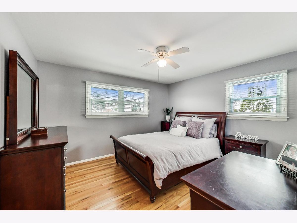
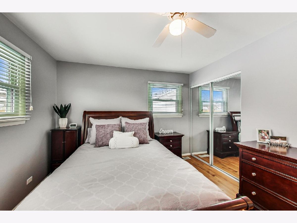
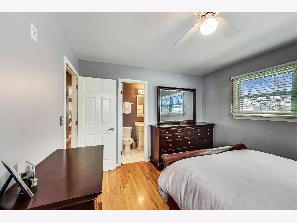
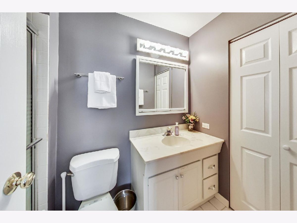
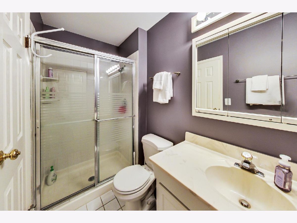
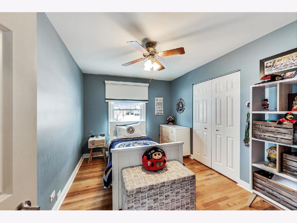
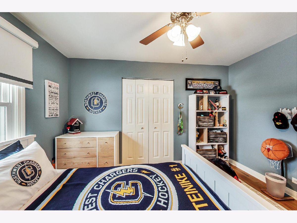
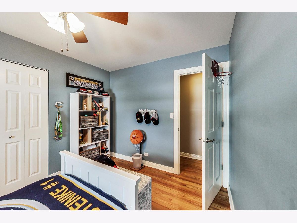
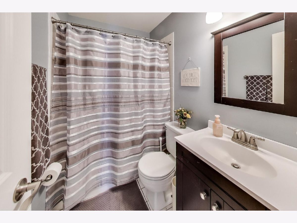
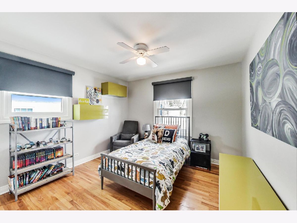
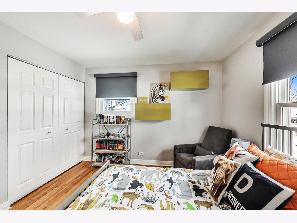
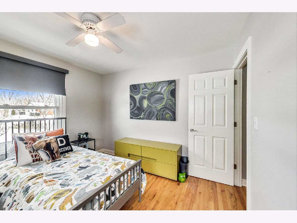
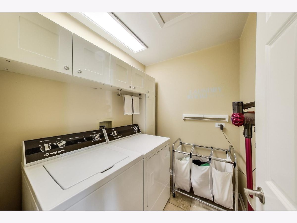
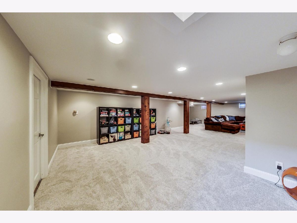
Room Specifics
Total Bedrooms: 3
Bedrooms Above Ground: 3
Bedrooms Below Ground: 0
Dimensions: —
Floor Type: Hardwood
Dimensions: —
Floor Type: Hardwood
Full Bathrooms: 3
Bathroom Amenities: —
Bathroom in Basement: 0
Rooms: Breakfast Room,Recreation Room,Game Room,Utility Room-Lower Level,Storage
Basement Description: Finished
Other Specifics
| 1 | |
| Concrete Perimeter | |
| Asphalt | |
| Deck | |
| Fenced Yard,Irregular Lot,Landscaped,Mature Trees | |
| 67 X 201 X 80 X 168 | |
| — | |
| Full | |
| Bar-Wet, Hardwood Floors, First Floor Bedroom, First Floor Laundry, First Floor Full Bath, Built-in Features, Open Floorplan, Granite Counters, Separate Dining Room | |
| Double Oven, Microwave, Dishwasher, Refrigerator, Washer, Dryer, Disposal, Stainless Steel Appliance(s) | |
| Not in DB | |
| Park, Pool, Curbs, Sidewalks, Street Lights | |
| — | |
| — | |
| Gas Log, Gas Starter |
Tax History
| Year | Property Taxes |
|---|---|
| 2012 | $8,655 |
| 2021 | $9,651 |
Contact Agent
Nearby Similar Homes
Nearby Sold Comparables
Contact Agent
Listing Provided By
@properties







