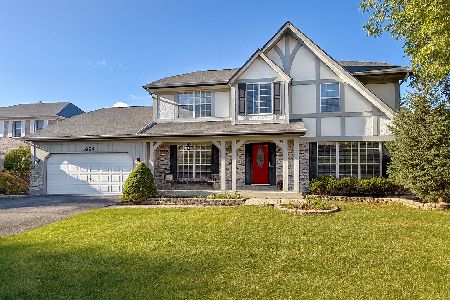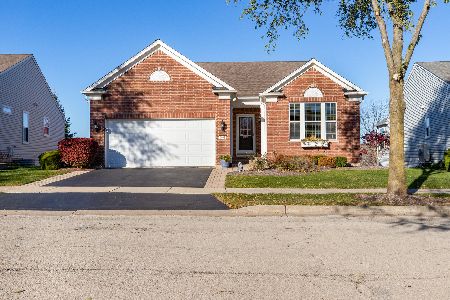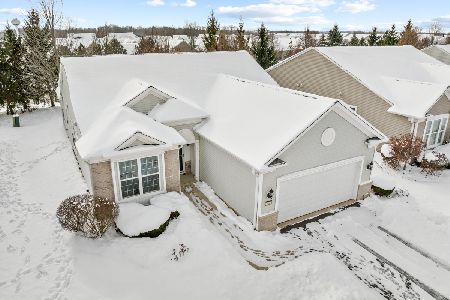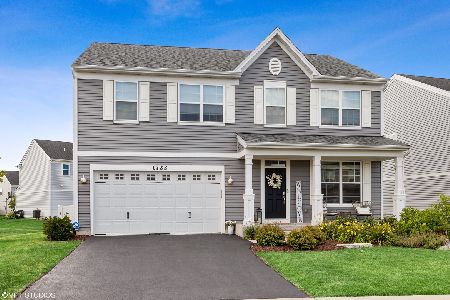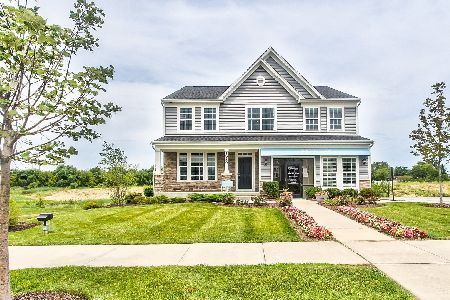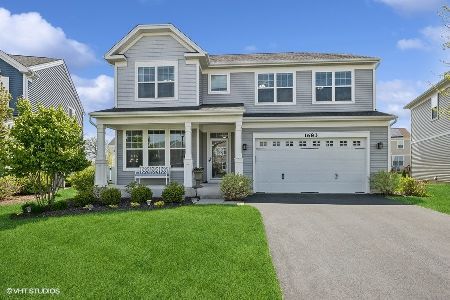1722 Rockefeller Drive, Mundelein, Illinois 60060
$499,000
|
Sold
|
|
| Status: | Closed |
| Sqft: | 2,602 |
| Cost/Sqft: | $192 |
| Beds: | 4 |
| Baths: | 3 |
| Year Built: | 2019 |
| Property Taxes: | $6,119 |
| Days On Market: | 1559 |
| Lot Size: | 0,15 |
Description
Be prepared to be impressed. Absolutely stunning!! This home has been upgraded to the max with finishing touches that are a show stopper. The gourmet kitchen is a dream come true. High end white cabinetry, bold white subway tile backsplash, crown molding, quarts counter tops and large center island, farmhouse sink and highest end appliances offered by the builder. The kitchen opens to a wonderful family room. Off of the kitchen is an unbelievable mud room and powder room with shiplap walls, custom shelving and an attached pet feeding station. Dining room features custom board and batten wall accents for that rustic and chic look, oak stair railings and recessed lighting. The second level features a large laundry room, four bedrooms and a loft area. The hall bath has a double bowl vanity and tub. Ample sized master suite with large closet and large luxury bath. The amazing finished basement has custom built-in cabinetry, a wet bar, wine and beverage refrigerator, cozy reading cubby and work out room or office. The unfinished part of the basement offers great storage. The exterior includes extensive landscaping, a stunning custom brick paver patio, fire pit and enclosure for a bbq grill, fully fenced yard. Home exterior done in warm gray and white with an inviting front porch. Taxes are for a partial year
Property Specifics
| Single Family | |
| — | |
| Colonial | |
| 2019 | |
| Full | |
| TOMASEN | |
| No | |
| 0.15 |
| Lake | |
| Maple Hill | |
| 300 / Annual | |
| Other | |
| Lake Michigan | |
| Public Sewer | |
| 11248251 | |
| 10233110070000 |
Nearby Schools
| NAME: | DISTRICT: | DISTANCE: | |
|---|---|---|---|
|
Grade School
Fremont Elementary School |
79 | — | |
|
Middle School
Fremont Middle School |
79 | Not in DB | |
|
High School
Mundelein Cons High School |
120 | Not in DB | |
Property History
| DATE: | EVENT: | PRICE: | SOURCE: |
|---|---|---|---|
| 1 Dec, 2021 | Sold | $499,000 | MRED MLS |
| 18 Oct, 2021 | Under contract | $499,000 | MRED MLS |
| 16 Oct, 2021 | Listed for sale | $499,000 | MRED MLS |
| 9 Sep, 2022 | Sold | $525,000 | MRED MLS |
| 27 Jul, 2022 | Under contract | $525,000 | MRED MLS |
| 25 Jul, 2022 | Listed for sale | $525,000 | MRED MLS |
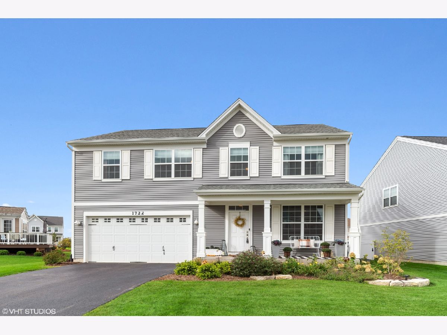
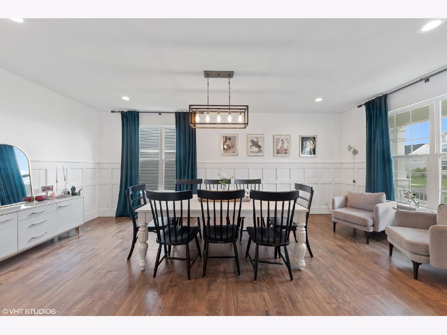
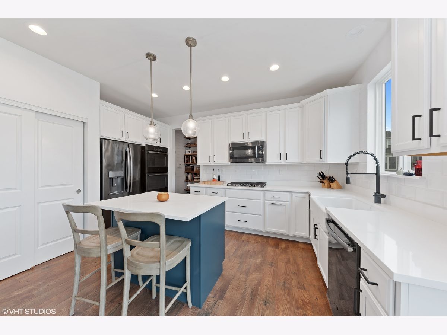
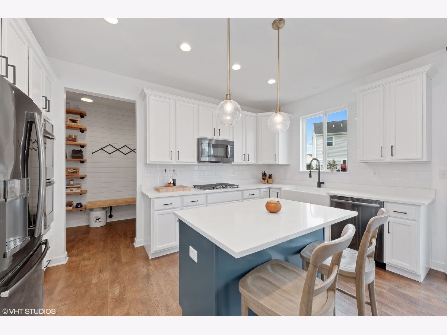
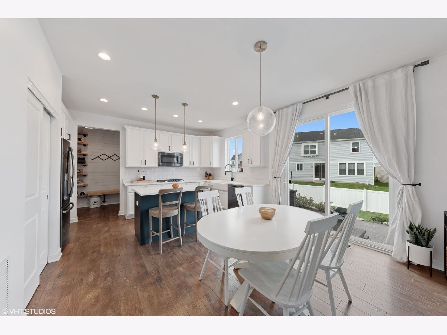
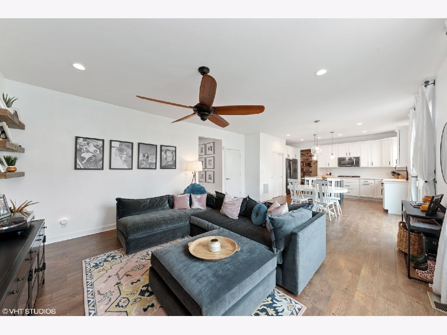
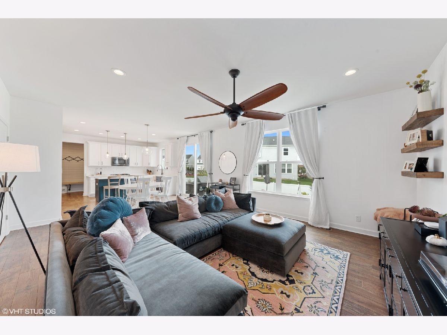
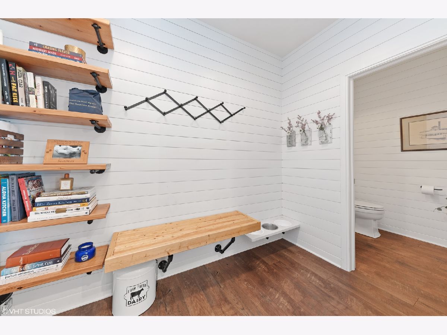
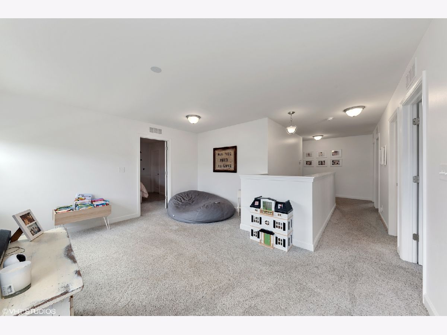
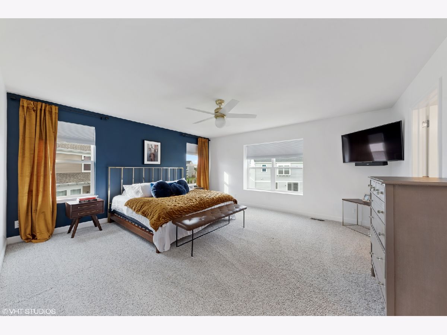
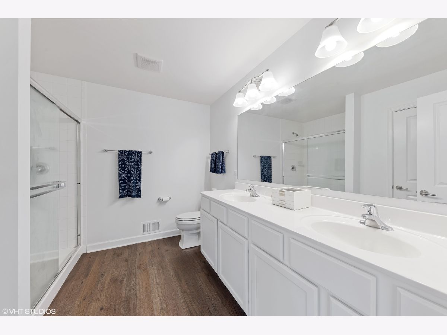
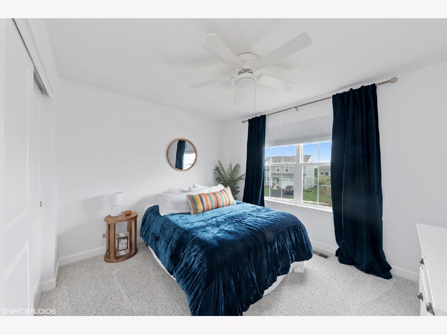
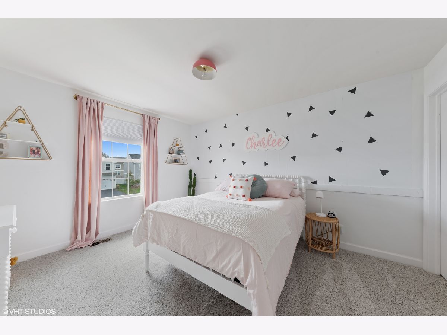
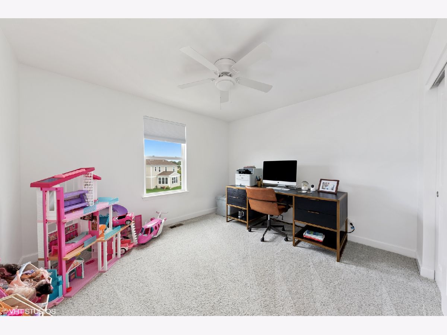
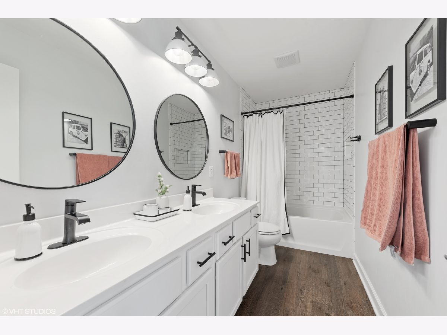
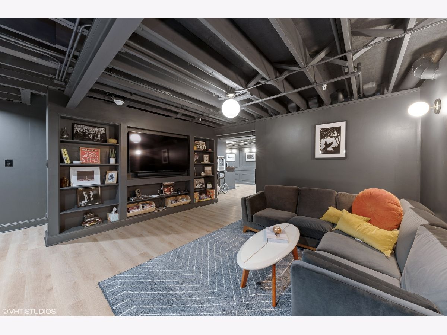
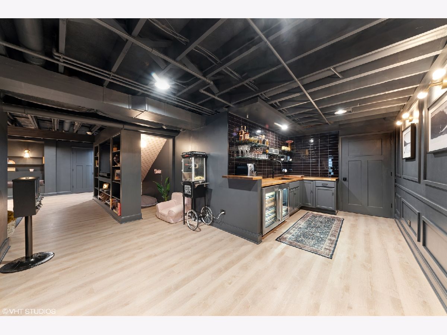
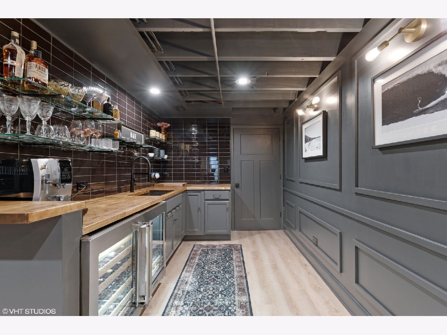
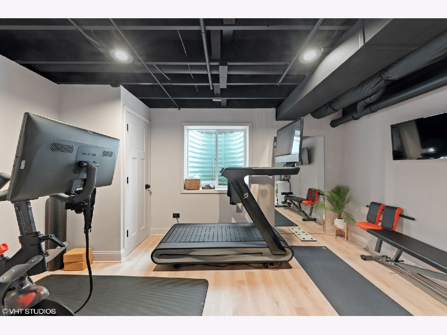
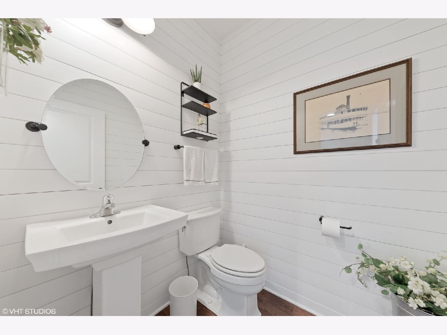
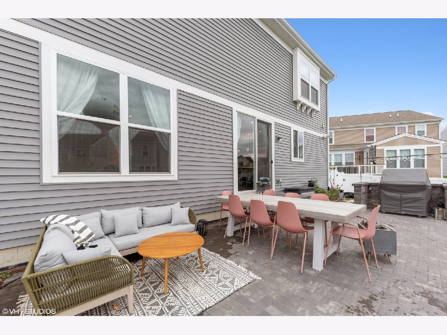
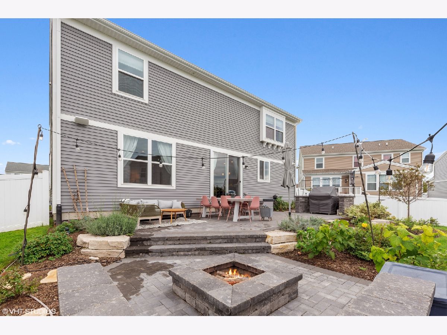
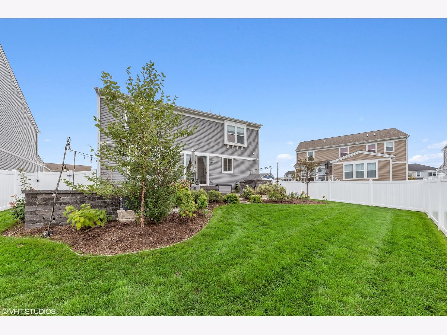
Room Specifics
Total Bedrooms: 4
Bedrooms Above Ground: 4
Bedrooms Below Ground: 0
Dimensions: —
Floor Type: Carpet
Dimensions: —
Floor Type: Carpet
Dimensions: —
Floor Type: Carpet
Full Bathrooms: 3
Bathroom Amenities: Separate Shower,Garden Tub
Bathroom in Basement: 0
Rooms: Recreation Room,Loft,Exercise Room,Eating Area
Basement Description: Finished
Other Specifics
| 2 | |
| — | |
| — | |
| — | |
| Fenced Yard | |
| 117X54X101X68 | |
| — | |
| Full | |
| Vaulted/Cathedral Ceilings, Bar-Wet, Hardwood Floors, Second Floor Laundry | |
| Double Oven, Microwave, Dishwasher, High End Refrigerator, Bar Fridge, Washer, Dryer, Disposal, Wine Refrigerator, Built-In Oven | |
| Not in DB | |
| Curbs, Sidewalks, Street Lights, Street Paved | |
| — | |
| — | |
| — |
Tax History
| Year | Property Taxes |
|---|---|
| 2021 | $6,119 |
| 2022 | $10,726 |
Contact Agent
Nearby Similar Homes
Nearby Sold Comparables
Contact Agent
Listing Provided By
@properties

