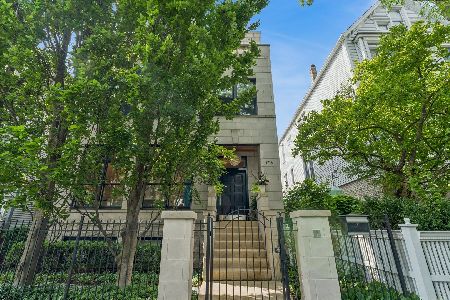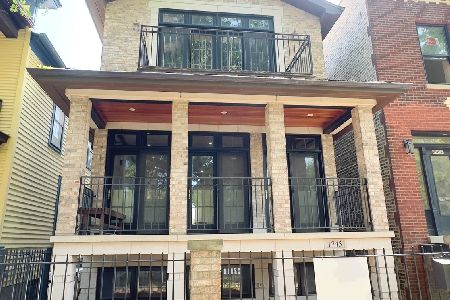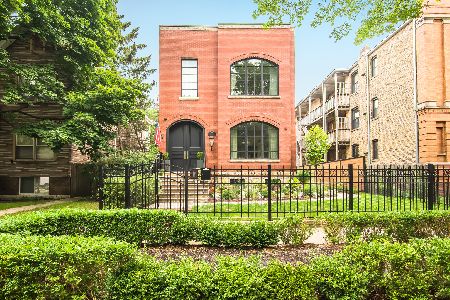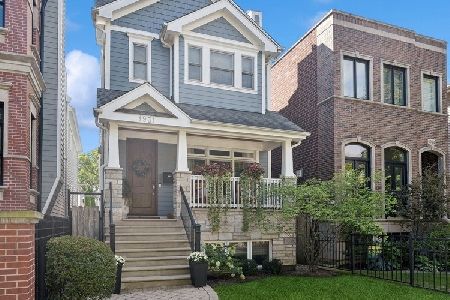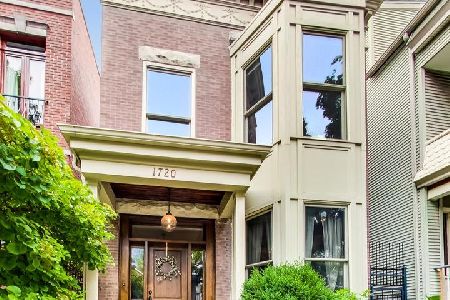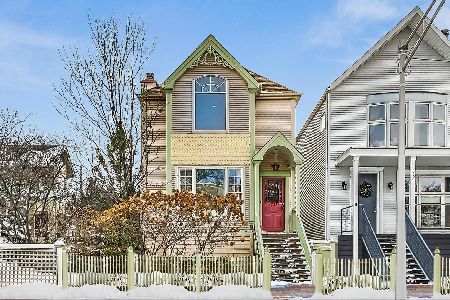1722 School Street, Lake View, Chicago, Illinois 60657
$1,280,000
|
Sold
|
|
| Status: | Closed |
| Sqft: | 0 |
| Cost/Sqft: | — |
| Beds: | 5 |
| Baths: | 6 |
| Year Built: | 2002 |
| Property Taxes: | $23,532 |
| Days On Market: | 2036 |
| Lot Size: | 0,07 |
Description
Not a detail was spared in this gorgeous, custom Lakeview home w/ attached garage! Stunning 3 Level all Brick home is situated on one of Lakeview's most lovely tree lined streets! Refined details & amazing outdoor areas including garage deck custom built w/ pergola & large patio off kitchen. Meticulously maintained w/ luxurious designer light fixtures & custom millwork throughout. Formal foyer leads into a wide open living & dining space featuring soaring 10' ceiling heights, juliette balconies and a stately fireplace. Massive Chef's kitchen w/ top of the line appliances including a gas & electric cooktop, dual dishwashers, restaurant quality hood, wine fridge & custom cabinetry. Floor to ceiling windows line the entire back of the home allowing sunlight to flood the kitchen space. Spacious master suite w/ 2nd FP, juliette balconies, & master bath w/ large soaking tub & sep steam shower. 2 add'l ensuite bedrooms on this floor! LL w/ radiant heat throughout, two more bedrooms + office. 3D virtual tour available!
Property Specifics
| Single Family | |
| — | |
| Traditional | |
| 2002 | |
| Full,English | |
| — | |
| No | |
| 0.07 |
| Cook | |
| — | |
| 0 / Not Applicable | |
| None | |
| Lake Michigan,Public | |
| Public Sewer | |
| 10635694 | |
| 14194230470000 |
Nearby Schools
| NAME: | DISTRICT: | DISTANCE: | |
|---|---|---|---|
|
Grade School
Hamilton Elementary School |
299 | — | |
|
Middle School
Hamilton Elementary School |
299 | Not in DB | |
|
High School
Lake View High School |
299 | Not in DB | |
Property History
| DATE: | EVENT: | PRICE: | SOURCE: |
|---|---|---|---|
| 10 Aug, 2020 | Sold | $1,280,000 | MRED MLS |
| 11 Jun, 2020 | Under contract | $1,350,000 | MRED MLS |
| 12 Feb, 2020 | Listed for sale | $1,350,000 | MRED MLS |
Room Specifics
Total Bedrooms: 5
Bedrooms Above Ground: 5
Bedrooms Below Ground: 0
Dimensions: —
Floor Type: Hardwood
Dimensions: —
Floor Type: Hardwood
Dimensions: —
Floor Type: Marble
Dimensions: —
Floor Type: —
Full Bathrooms: 6
Bathroom Amenities: Whirlpool,Separate Shower,Steam Shower,Double Sink
Bathroom in Basement: 1
Rooms: Bedroom 5,Deck,Office,Recreation Room,Storage,Walk In Closet
Basement Description: Finished
Other Specifics
| 2 | |
| Concrete Perimeter | |
| — | |
| Roof Deck, Brick Paver Patio, Storms/Screens | |
| — | |
| 25X125 | |
| — | |
| Full | |
| Hardwood Floors, Heated Floors, Second Floor Laundry | |
| Double Oven, Microwave, Dishwasher, High End Refrigerator, Freezer, Washer, Dryer, Disposal, Trash Compactor, Stainless Steel Appliance(s), Wine Refrigerator, Cooktop, Range Hood | |
| Not in DB | |
| — | |
| — | |
| — | |
| Wood Burning, Gas Log, Gas Starter |
Tax History
| Year | Property Taxes |
|---|---|
| 2020 | $23,532 |
Contact Agent
Nearby Similar Homes
Nearby Sold Comparables
Contact Agent
Listing Provided By
Compass

