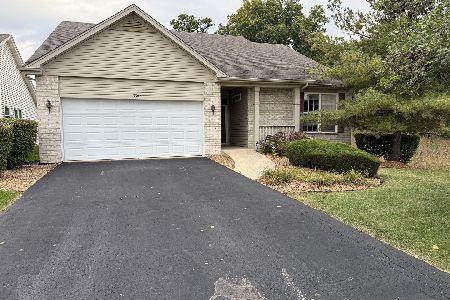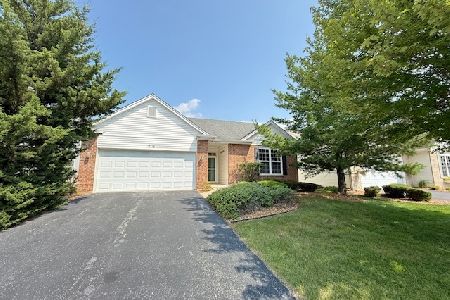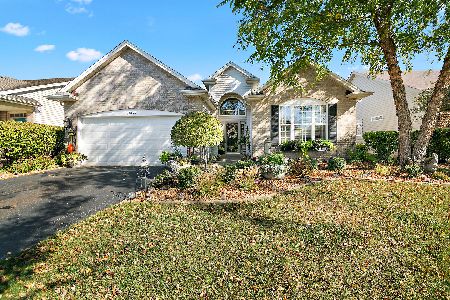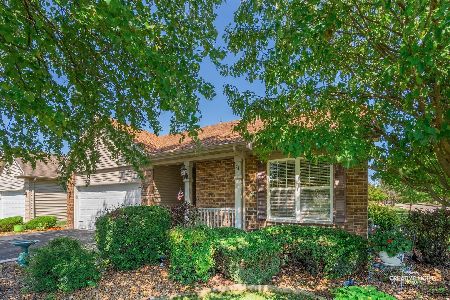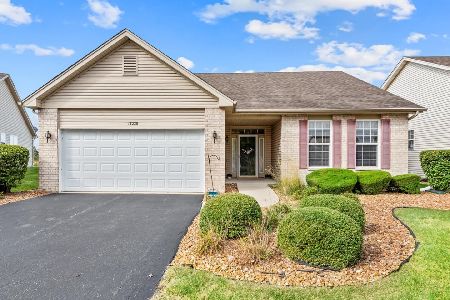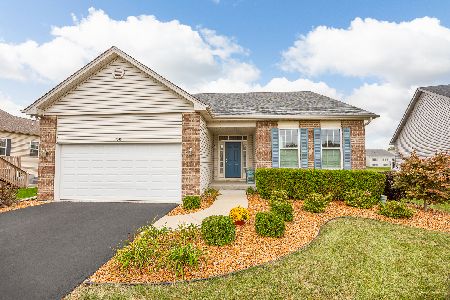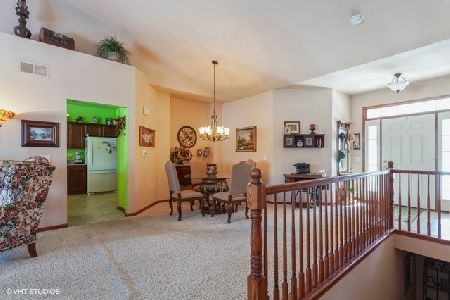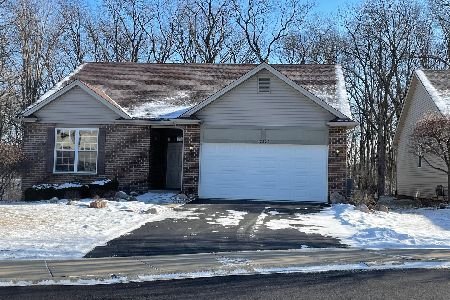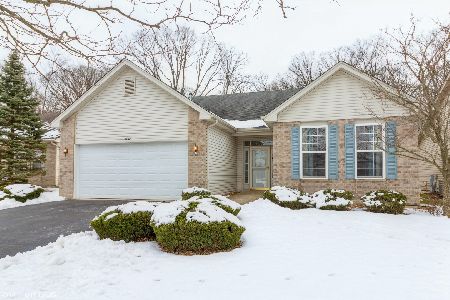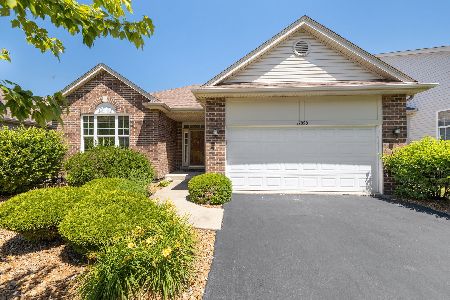17220 Mendota Drive, Lockport, Illinois 60441
$305,500
|
Sold
|
|
| Status: | Closed |
| Sqft: | 1,519 |
| Cost/Sqft: | $211 |
| Beds: | 3 |
| Baths: | 4 |
| Year Built: | 2006 |
| Property Taxes: | $8,113 |
| Days On Market: | 2418 |
| Lot Size: | 0,14 |
Description
Amazing 3 bedroom, 4 full bath home with First Floor Master and lower level walk-out in wonderful gated Lockport community! All 3 bedrooms with en-suite bathrooms.Great flow to the main floor with bamboo floors an open kitchen, family room and dining room. Kitchen is adorned with a decorative back splash and has plenty of cabinet space, a pantry and stainless steel appliances. Sliding glass doors off kitchen open up to a large deck. Huge lower level with spacious 2nd master bedroom, en-suite full bath and a full kitchen. A great in-law suite possibility~separate HVAC systems for main level and lower level. Lower level also has a large rec area and another full bath. Walk-out to patio overlooking pond with peaceful fountain, mature trees and tons of green space. Amazing entertainment area! Garage has tons of bonus storage with a unique and clever use of space. Clubhouse has indoor & outdoor pools, exercise facilities, community room, media room, salon & spa plus so much more!
Property Specifics
| Single Family | |
| — | |
| Ranch | |
| 2006 | |
| Full,Walkout | |
| CORAL GABLE | |
| Yes | |
| 0.14 |
| Will | |
| Lago Vista | |
| 193 / Monthly | |
| Clubhouse,Exercise Facilities,Pool,Lawn Care,Snow Removal | |
| Community Well | |
| Public Sewer | |
| 10394750 | |
| 1104254060540000 |
Nearby Schools
| NAME: | DISTRICT: | DISTANCE: | |
|---|---|---|---|
|
Grade School
Fairmont School |
89 | — | |
|
Middle School
Fairmont School |
89 | Not in DB | |
Property History
| DATE: | EVENT: | PRICE: | SOURCE: |
|---|---|---|---|
| 2 May, 2016 | Sold | $295,000 | MRED MLS |
| 20 Mar, 2016 | Under contract | $299,900 | MRED MLS |
| 17 Feb, 2016 | Listed for sale | $299,900 | MRED MLS |
| 15 Jul, 2019 | Sold | $305,500 | MRED MLS |
| 8 Jun, 2019 | Under contract | $319,900 | MRED MLS |
| 6 Jun, 2019 | Listed for sale | $319,900 | MRED MLS |
Room Specifics
Total Bedrooms: 3
Bedrooms Above Ground: 3
Bedrooms Below Ground: 0
Dimensions: —
Floor Type: Hardwood
Dimensions: —
Floor Type: Carpet
Full Bathrooms: 4
Bathroom Amenities: Separate Shower,Double Sink,Soaking Tub
Bathroom in Basement: 1
Rooms: Kitchen,Foyer,Eating Area,Utility Room-Lower Level
Basement Description: Finished,Exterior Access
Other Specifics
| 2 | |
| — | |
| Asphalt | |
| — | |
| Pond(s),Water View | |
| 50X110 | |
| — | |
| Full | |
| Hardwood Floors, First Floor Bedroom, In-Law Arrangement, First Floor Laundry, First Floor Full Bath, Walk-In Closet(s) | |
| Range, Microwave, Refrigerator, Washer, Dryer | |
| Not in DB | |
| Clubhouse, Pool, Sidewalks, Street Lights | |
| — | |
| — | |
| — |
Tax History
| Year | Property Taxes |
|---|---|
| 2016 | $8,144 |
| 2019 | $8,113 |
Contact Agent
Nearby Similar Homes
Nearby Sold Comparables
Contact Agent
Listing Provided By
Baird & Warner

