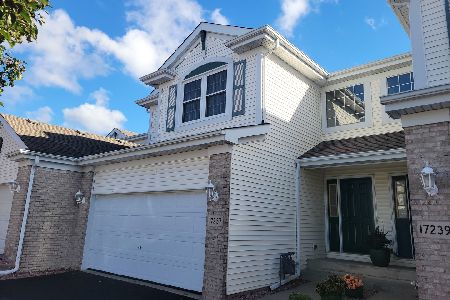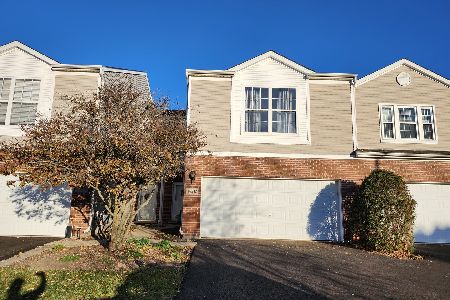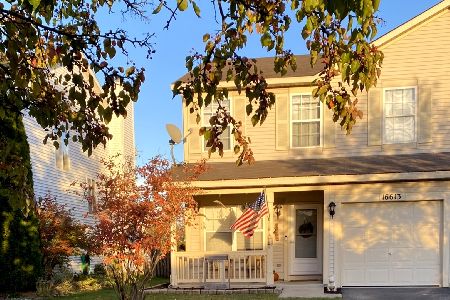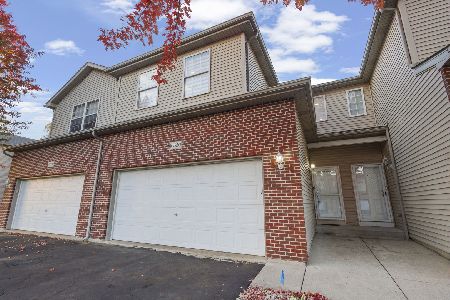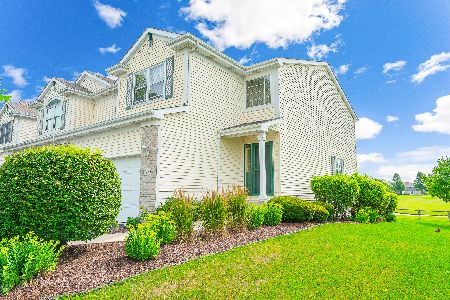17225 Arrow Head Drive, Lockport, Illinois 60441
$221,500
|
Sold
|
|
| Status: | Closed |
| Sqft: | 1,856 |
| Cost/Sqft: | $124 |
| Beds: | 3 |
| Baths: | 3 |
| Year Built: | 1996 |
| Property Taxes: | $5,970 |
| Days On Market: | 2098 |
| Lot Size: | 0,00 |
Description
2 Story Town home on Broken Arrow's 9th Fairway! This spacious 3 bedroom and 2.5 bath home with Finished English Basement and large loft is in pristine condition. One of the largest of the models in Arrow Head with 1856 square feet of living space that feels like a single family home with a rustic theme. This home is complete with, New Carpet, New Dishwasher, Furnace in 2018. Newer windows, exterior entrance door, and exterior sliding patio door with internal shades, wood blinds, and high end ceiling fans and track lighting in 2015. Newer Water Filtration system, newer fireplace insert and gas starter set up in 2016 and new deck floor planks in 2017. The finished basement is roomy and bright, perfect for additional family living space.
Property Specifics
| Condos/Townhomes | |
| 2 | |
| — | |
| 1996 | |
| Full,English | |
| — | |
| No | |
| — |
| Will | |
| Broken Arrow Arrowhead | |
| 170 / Monthly | |
| Insurance,Exterior Maintenance,Lawn Care,Snow Removal | |
| Public | |
| Public Sewer | |
| 10673869 | |
| 1605304040230000 |
Nearby Schools
| NAME: | DISTRICT: | DISTANCE: | |
|---|---|---|---|
|
Grade School
William J Butler School |
33C | — | |
|
Middle School
Homer Junior High School |
33C | Not in DB | |
|
High School
Lockport Township High School |
205 | Not in DB | |
Property History
| DATE: | EVENT: | PRICE: | SOURCE: |
|---|---|---|---|
| 26 Feb, 2018 | Sold | $223,000 | MRED MLS |
| 22 Jan, 2018 | Under contract | $229,500 | MRED MLS |
| — | Last price change | $235,000 | MRED MLS |
| 30 Oct, 2017 | Listed for sale | $235,000 | MRED MLS |
| 1 May, 2020 | Sold | $221,500 | MRED MLS |
| 28 Mar, 2020 | Under contract | $229,900 | MRED MLS |
| 21 Mar, 2020 | Listed for sale | $229,900 | MRED MLS |
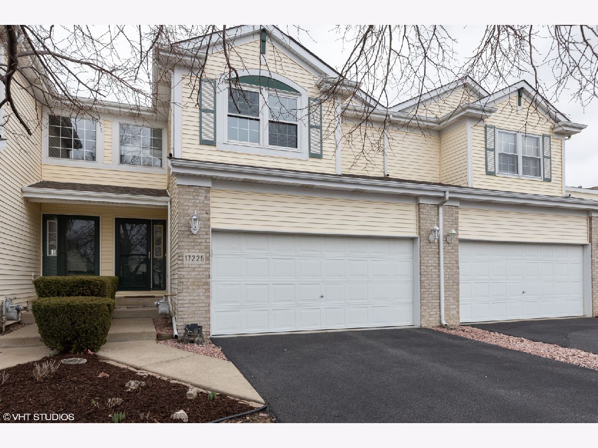
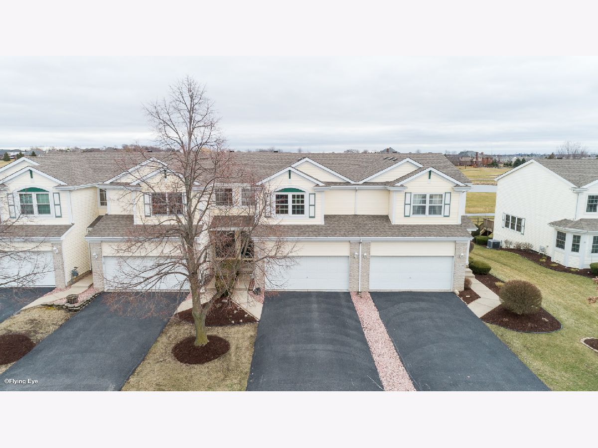
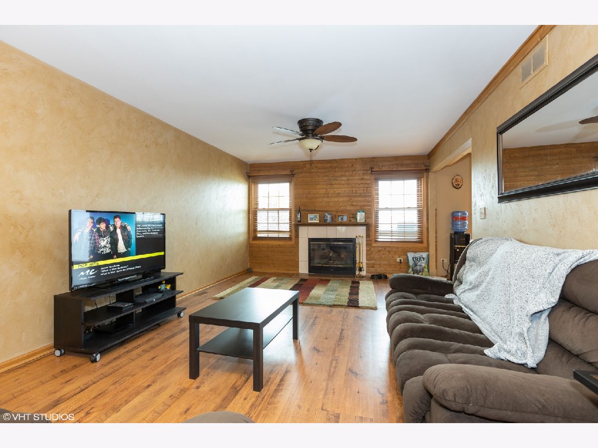
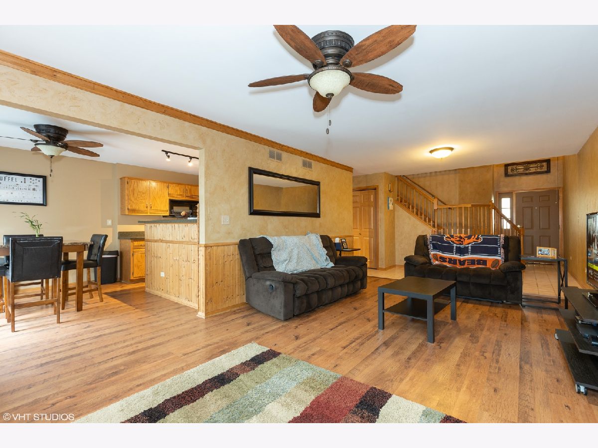
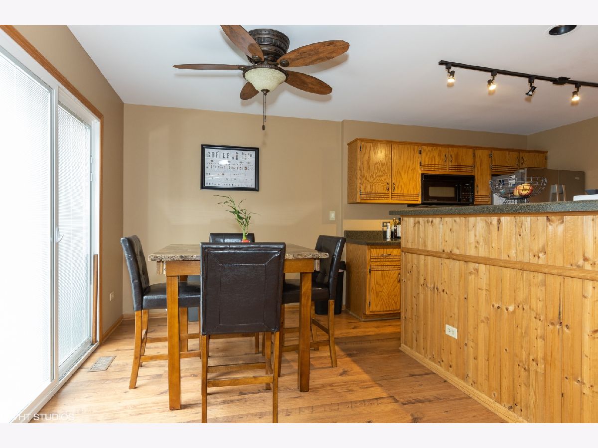
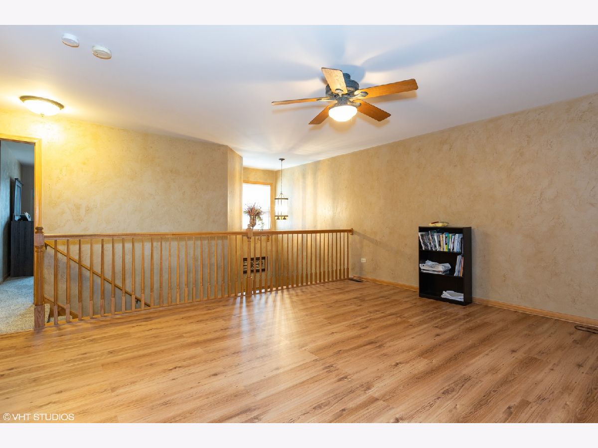
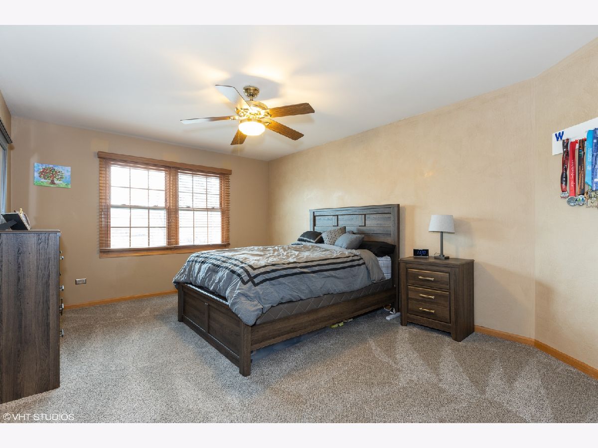
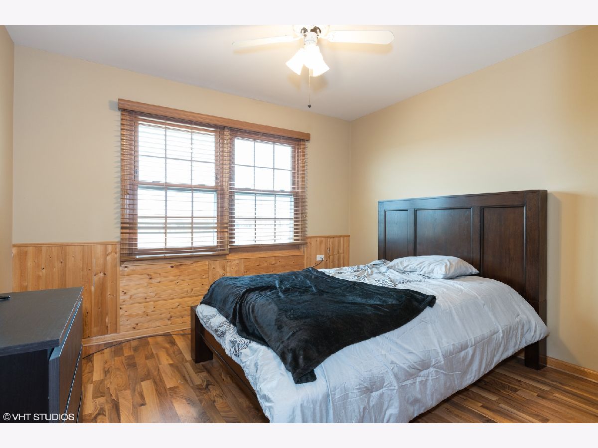
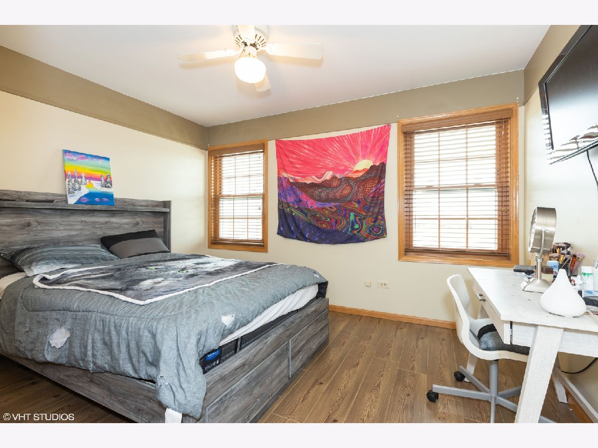
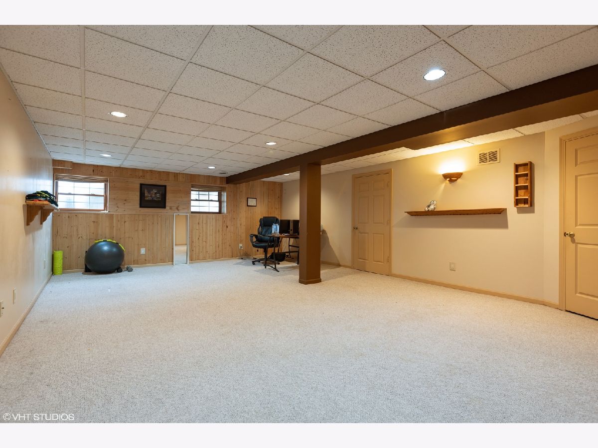
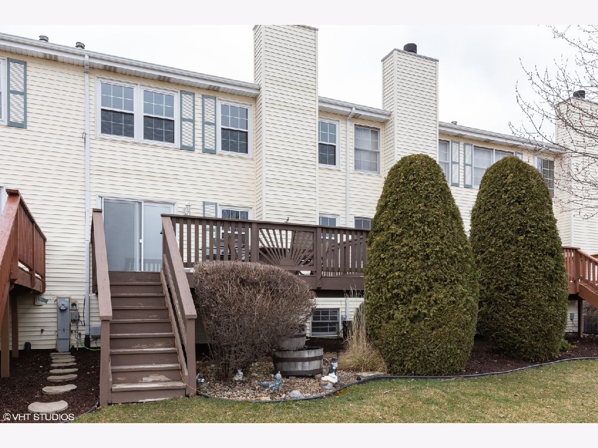
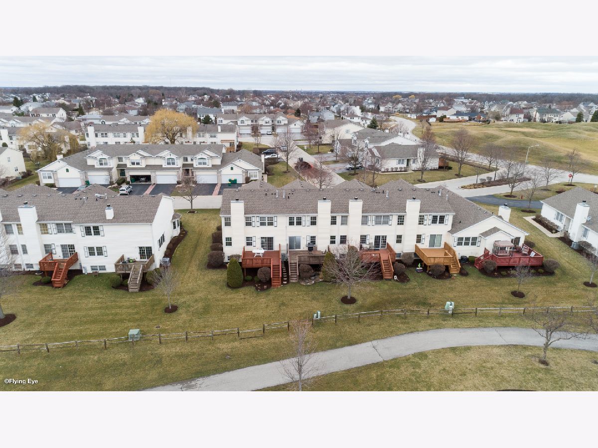
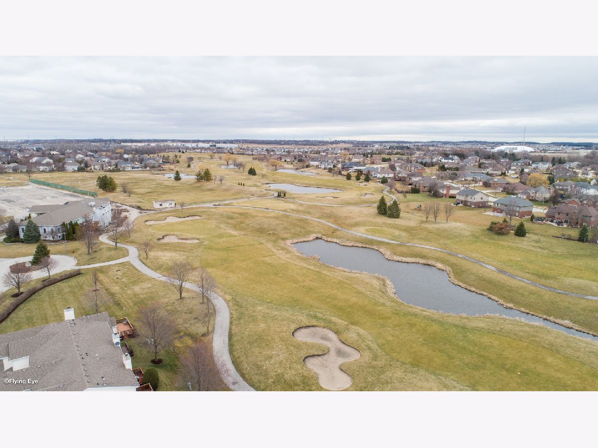
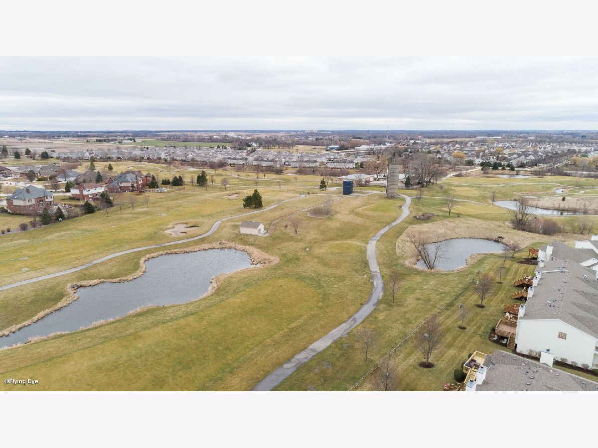
Room Specifics
Total Bedrooms: 3
Bedrooms Above Ground: 3
Bedrooms Below Ground: 0
Dimensions: —
Floor Type: Wood Laminate
Dimensions: —
Floor Type: Wood Laminate
Full Bathrooms: 3
Bathroom Amenities: Whirlpool
Bathroom in Basement: 0
Rooms: Loft
Basement Description: Finished
Other Specifics
| 2 | |
| Concrete Perimeter | |
| Asphalt | |
| Balcony, Deck | |
| Golf Course Lot,Landscaped | |
| 25X78 | |
| — | |
| Full | |
| Wood Laminate Floors, First Floor Laundry, Storage | |
| Range, Microwave, Dishwasher, Refrigerator, Washer, Dryer | |
| Not in DB | |
| — | |
| — | |
| Golf Course, Park, Restaurant | |
| Wood Burning, Attached Fireplace Doors/Screen, Gas Log, Gas Starter |
Tax History
| Year | Property Taxes |
|---|---|
| 2018 | $5,736 |
| 2020 | $5,970 |
Contact Agent
Nearby Similar Homes
Nearby Sold Comparables
Contact Agent
Listing Provided By
Baird & Warner

