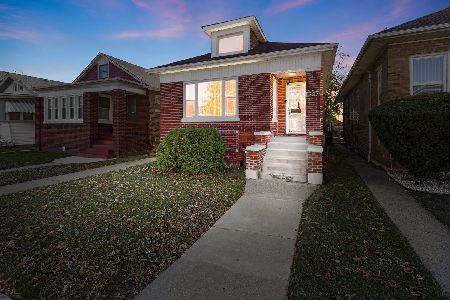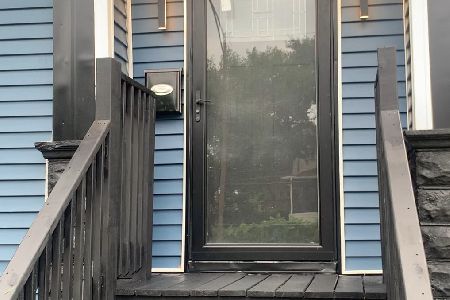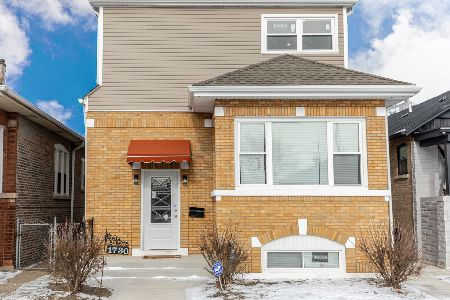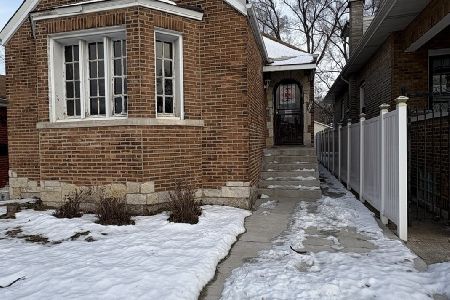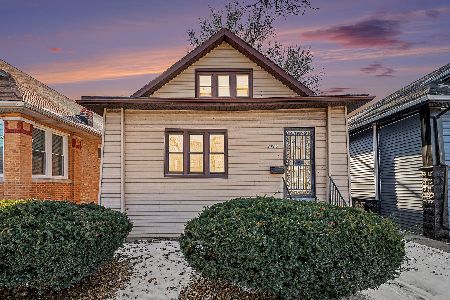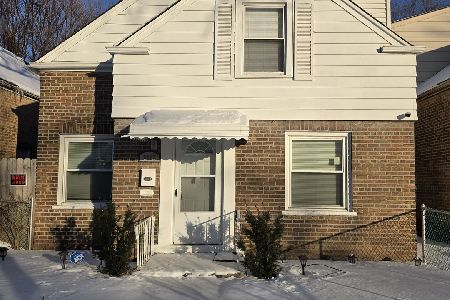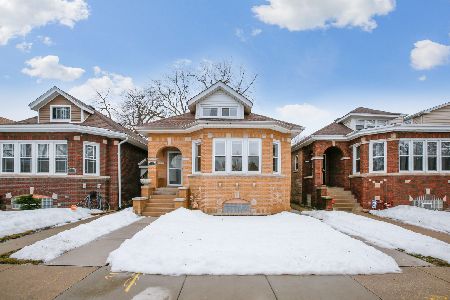1723 85th Street, Avalon Park, Chicago, Illinois 60617
$275,000
|
Sold
|
|
| Status: | Closed |
| Sqft: | 2,100 |
| Cost/Sqft: | $131 |
| Beds: | 4 |
| Baths: | 3 |
| Year Built: | 1921 |
| Property Taxes: | $3,773 |
| Days On Market: | 2503 |
| Lot Size: | 0,00 |
Description
Located in the Stony Island Park neighborhood, this 3-year old gut rehab/owner occupied, well-kept block, has 5 bedrooms (4 bedrooms above and 1 below grade) and 3 full bathrooms (2 bathrooms above level and 1 below grade). Large bedrooms with great closet space. The master bedroom suite has a walk-in closet with a full, master bathroom that has his/her sinks, a stand-alone shower and Jacuzzi tub. Hardwood floors in living and dining rooms; updated kitchen with granite countertops and shaker cabinets, stainless steel appliances. Full finished basement with ceramic floors. All appliances will remain including the washer and dryer. Front yard makeover in 2017. Quick drive to Hyde Park shopping, great restaurants and an easy commute to downtown plus much more.
Property Specifics
| Single Family | |
| — | |
| Bungalow | |
| 1921 | |
| Full | |
| — | |
| No | |
| — |
| Cook | |
| — | |
| 0 / Not Applicable | |
| None | |
| Lake Michigan | |
| Public Sewer | |
| 10319024 | |
| 20363170070000 |
Property History
| DATE: | EVENT: | PRICE: | SOURCE: |
|---|---|---|---|
| 8 Jun, 2015 | Sold | $44,000 | MRED MLS |
| 22 May, 2015 | Under contract | $30,000 | MRED MLS |
| 13 May, 2015 | Listed for sale | $30,000 | MRED MLS |
| 31 Mar, 2016 | Sold | $223,000 | MRED MLS |
| 8 Feb, 2016 | Under contract | $229,900 | MRED MLS |
| 29 Jan, 2016 | Listed for sale | $229,900 | MRED MLS |
| 31 May, 2019 | Sold | $275,000 | MRED MLS |
| 23 May, 2019 | Under contract | $275,000 | MRED MLS |
| — | Last price change | $295,000 | MRED MLS |
| 25 Mar, 2019 | Listed for sale | $295,000 | MRED MLS |
Room Specifics
Total Bedrooms: 5
Bedrooms Above Ground: 4
Bedrooms Below Ground: 1
Dimensions: —
Floor Type: Carpet
Dimensions: —
Floor Type: Hardwood
Dimensions: —
Floor Type: Hardwood
Dimensions: —
Floor Type: —
Full Bathrooms: 3
Bathroom Amenities: Soaking Tub
Bathroom in Basement: 1
Rooms: Bedroom 5,Utility Room-Lower Level
Basement Description: Finished,Exterior Access
Other Specifics
| 2 | |
| Concrete Perimeter | |
| Off Alley | |
| — | |
| Fenced Yard | |
| 30X125 | |
| Dormer,Finished | |
| — | |
| Hardwood Floors, First Floor Bedroom, First Floor Full Bath | |
| Range, Microwave, Dishwasher, Refrigerator, Stainless Steel Appliance(s) | |
| Not in DB | |
| Sidewalks, Street Lights, Street Paved | |
| — | |
| — | |
| — |
Tax History
| Year | Property Taxes |
|---|---|
| 2015 | $2,479 |
| 2016 | $2,285 |
| 2019 | $3,773 |
Contact Agent
Nearby Similar Homes
Nearby Sold Comparables
Contact Agent
Listing Provided By
Exit Strategy Realty

