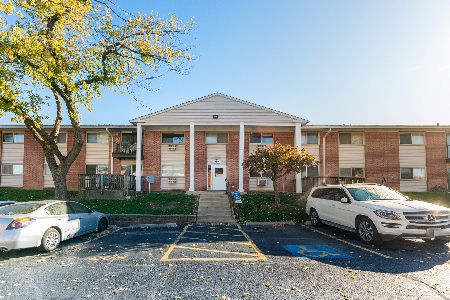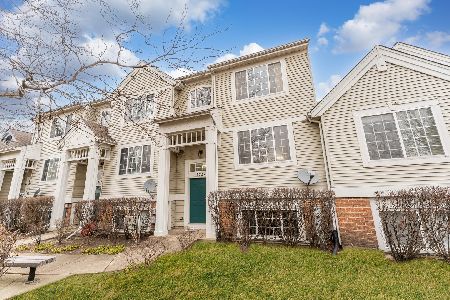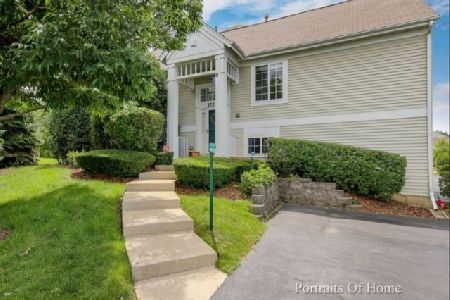1723 Avalon Court, Glendale Heights, Illinois 60139
$244,900
|
Sold
|
|
| Status: | Closed |
| Sqft: | 1,803 |
| Cost/Sqft: | $136 |
| Beds: | 2 |
| Baths: | 3 |
| Year Built: | 1999 |
| Property Taxes: | $3,713 |
| Days On Market: | 1710 |
| Lot Size: | 0,00 |
Description
Welcome Home to this beautiful Polo Club Townhouse located next to the pond! Gorgeous views from many windows! You will appreciate the spaciousness of this Open Floor plan beginning with the two story entry way. The main floor features Living Room, Dining Room area with gas logs Fireplace! Gourmet Kitchen with 42" cabinetry, ceramic tile backsplash and pass through window. A half guest bath, laundry and private balcony complete the level. Wood laminate flooring on main level installed in 2016. The second floor features two very generous bedrooms and two full baths. The Master Bedroom Suite has a vaulted ceiling and an extra large walk-in closet. The lower level completes the floor plan with family room/office and huge 2 car garage!
Property Specifics
| Condos/Townhomes | |
| 2 | |
| — | |
| 1999 | |
| Full | |
| — | |
| No | |
| — |
| Du Page | |
| Polo Club | |
| 237 / Monthly | |
| Insurance,Exterior Maintenance,Lawn Care,Scavenger | |
| Lake Michigan | |
| Public Sewer | |
| 11056854 | |
| 0227431067 |
Nearby Schools
| NAME: | DISTRICT: | DISTANCE: | |
|---|---|---|---|
|
Grade School
Glen Hill Primary School |
16 | — | |
|
Middle School
Glenside Middle School |
16 | Not in DB | |
|
High School
Glenbard West High School |
87 | Not in DB | |
|
Alternate Elementary School
Americana Intermediate School |
— | Not in DB | |
Property History
| DATE: | EVENT: | PRICE: | SOURCE: |
|---|---|---|---|
| 27 May, 2021 | Sold | $244,900 | MRED MLS |
| 20 Apr, 2021 | Under contract | $244,900 | MRED MLS |
| 15 Apr, 2021 | Listed for sale | $244,900 | MRED MLS |
| 24 Mar, 2025 | Sold | $315,000 | MRED MLS |
| 24 Feb, 2025 | Under contract | $304,999 | MRED MLS |
| 20 Feb, 2025 | Listed for sale | $304,999 | MRED MLS |

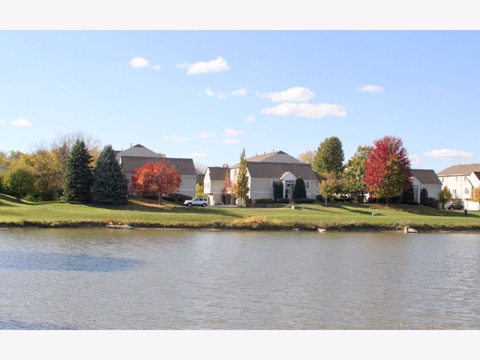
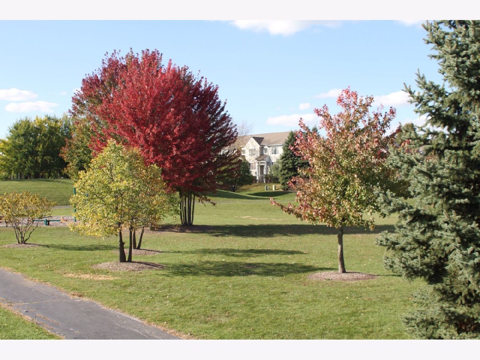
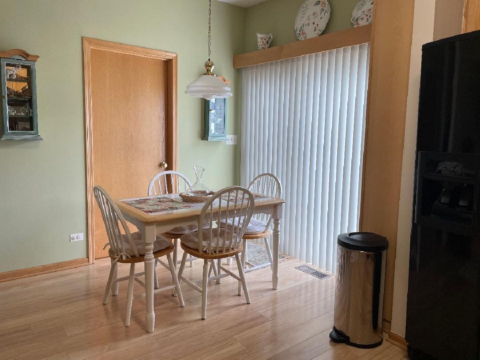
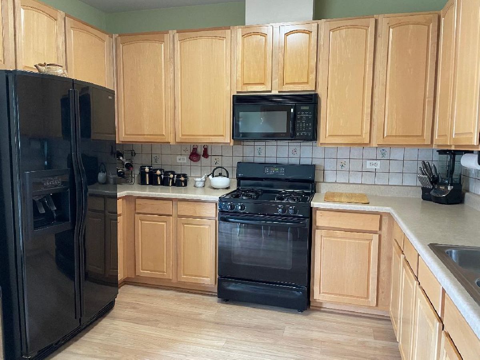
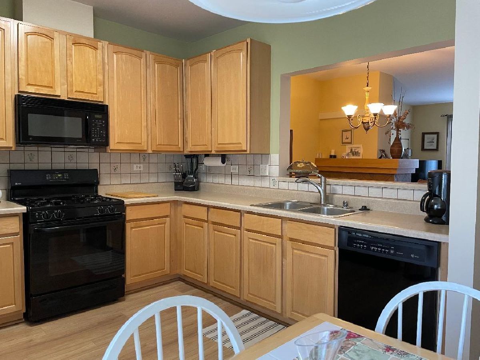
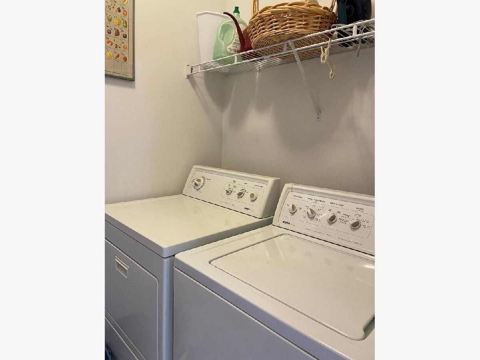
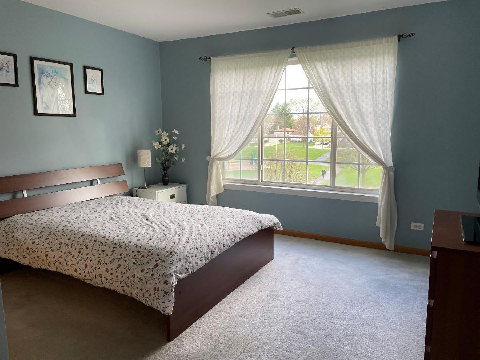
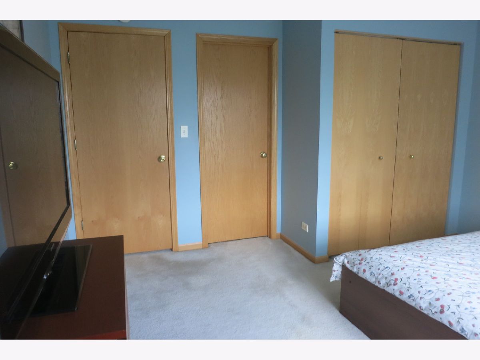
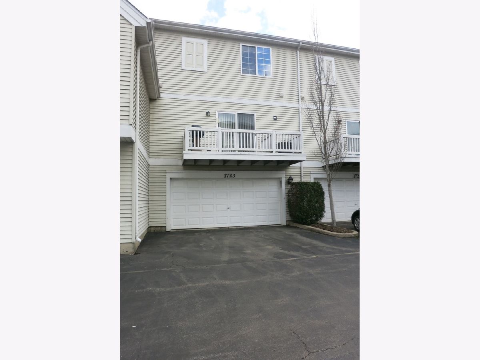
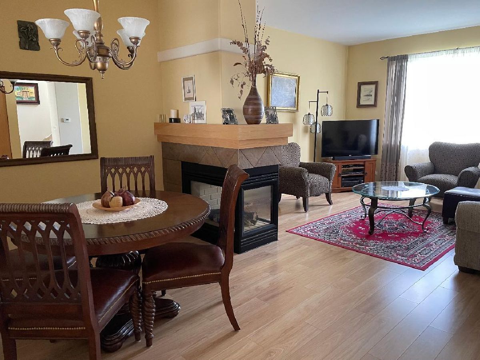
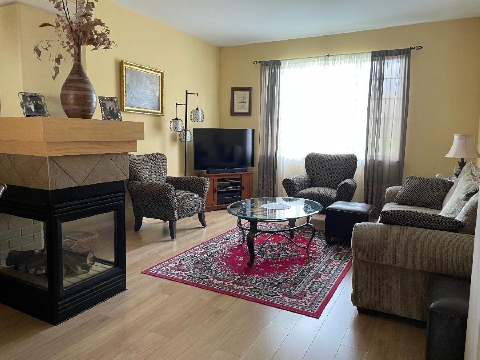
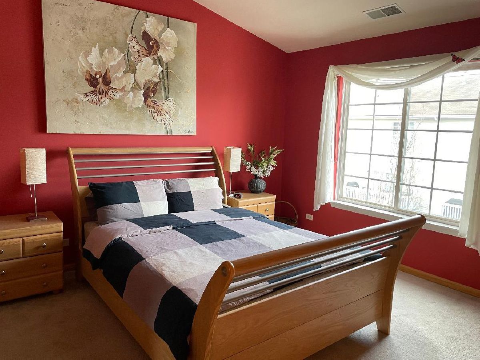
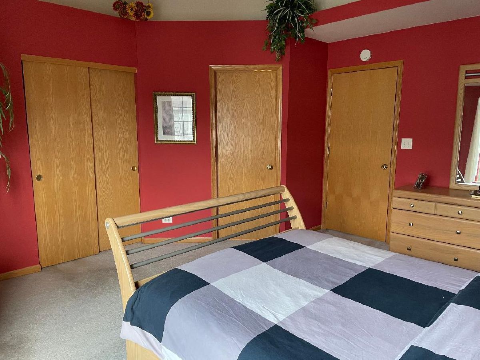
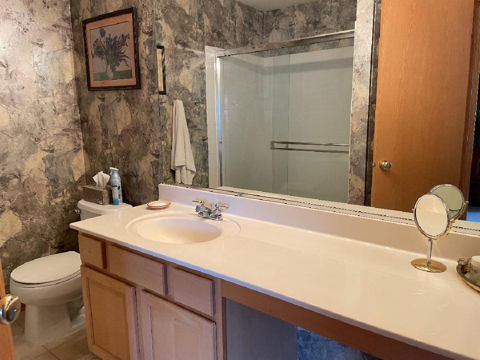
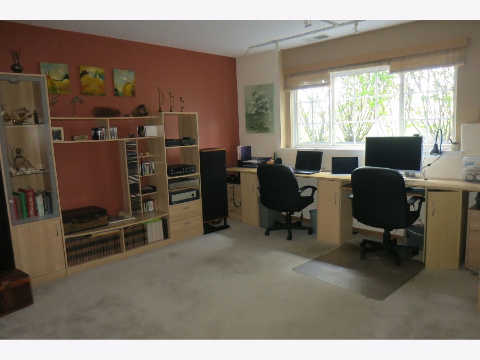
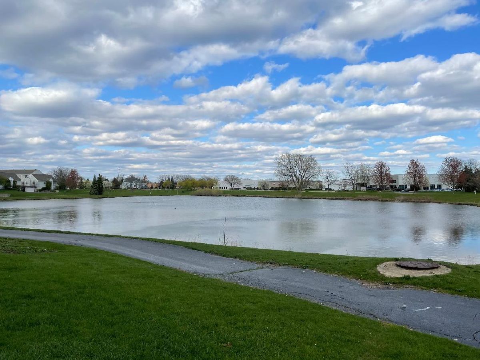
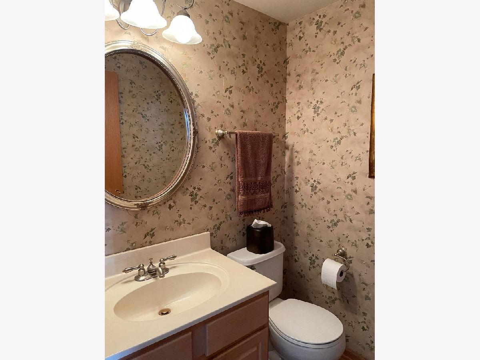
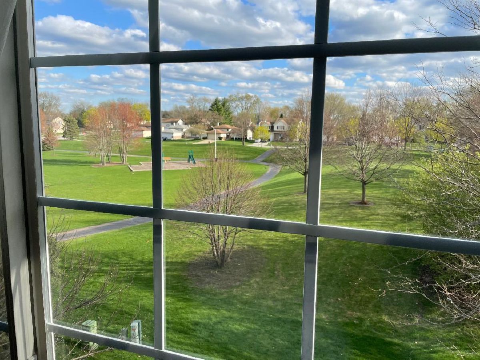
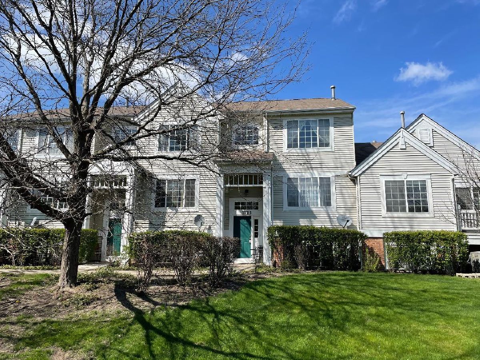
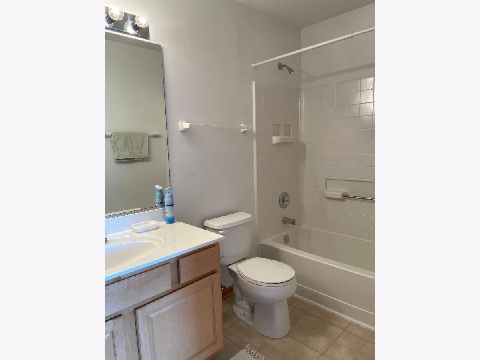
Room Specifics
Total Bedrooms: 2
Bedrooms Above Ground: 2
Bedrooms Below Ground: 0
Dimensions: —
Floor Type: Carpet
Full Bathrooms: 3
Bathroom Amenities: Separate Shower
Bathroom in Basement: 1
Rooms: No additional rooms
Basement Description: Finished
Other Specifics
| 2 | |
| Concrete Perimeter | |
| Concrete | |
| Balcony | |
| Landscaped | |
| COMMON | |
| — | |
| Full | |
| Vaulted/Cathedral Ceilings, Wood Laminate Floors, First Floor Laundry, Laundry Hook-Up in Unit, Walk-In Closet(s), Open Floorplan, Some Carpeting | |
| Range, Microwave, Dishwasher, Refrigerator, Washer, Dryer, Disposal | |
| Not in DB | |
| — | |
| — | |
| — | |
| Double Sided, Attached Fireplace Doors/Screen, Gas Log, Gas Starter |
Tax History
| Year | Property Taxes |
|---|---|
| 2021 | $3,713 |
| 2025 | $5,977 |
Contact Agent
Nearby Sold Comparables
Contact Agent
Listing Provided By
Suburban Home Realty

