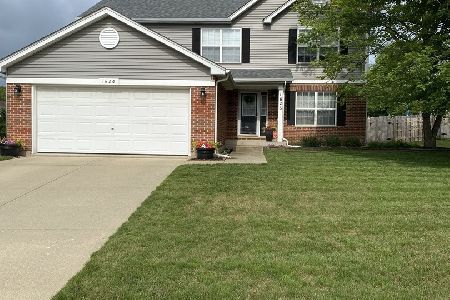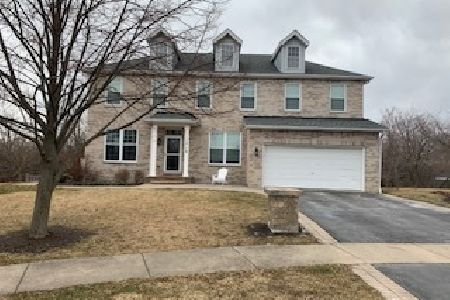1723 Cherry Court, Lake Villa, Illinois 60046
$340,000
|
Sold
|
|
| Status: | Closed |
| Sqft: | 2,492 |
| Cost/Sqft: | $132 |
| Beds: | 4 |
| Baths: | 3 |
| Year Built: | 2002 |
| Property Taxes: | $10,266 |
| Days On Market: | 1709 |
| Lot Size: | 0,33 |
Description
Look no further with this charming 2 story located in a quiet cul-de-sac. Immaculate and well maintained! Upon entry into the ceramic tiled foyer, you will instantly see the appeal with this open layout. Sizeable living room and dining room with an abundance of natural light. Spacious kitchen with island eat-in breakfast bar and additional room with space for a table for your more informal dining. Walk out to a large deck with plenty of room for a grill and patio set. The perfect spot to spend your summer outside in your new home! Family room adjoining the kitchen makes it easy to host and socialize at the same time! 2nd level features 3 generous sized rooms and a shared full bath. How could any home be complete without a master suite? Master bedroom features a large closet, full bath with garden tub and separate shower with his and her sinks! What more could you ask for! Huge bonus 2nd level laundry room, no up and down, back and forth when doing the most tedious of chores! Property has had new siding and roof installed (2018) New furnace and AC (2018) (with the furnace and water heater being high efficient) New carpet (2021) Newer window and sliders with custom blinds! Full basement partially finished with oversized rec room that features a bar wood top table separator giving the room a sleek finish. Additional bonus room being used as a salon but is ready to be transformed into whatever your personal needs are man cave? Office? Work out space? Craft Room, your options are endless! There is also storage space and a utility room in the basement. With an additional space that has been plumbed out already for another bathroom. Create your dream bathroom while gaining value! Walkout access to the back yard from the rec room. Close to local dining, shopping, entertainment and several forest preserves for hiking, biking and all kinds of outdoor fun! Exemplary home that won't last long this is one you're going to want to see for yourself!
Property Specifics
| Single Family | |
| — | |
| — | |
| 2002 | |
| Full,Walkout | |
| — | |
| No | |
| 0.33 |
| Lake | |
| — | |
| 0 / Not Applicable | |
| None | |
| Public | |
| Public Sewer | |
| 11109397 | |
| 02214130490000 |
Nearby Schools
| NAME: | DISTRICT: | DISTANCE: | |
|---|---|---|---|
|
Grade School
Oakland Elementary School |
34 | — | |
|
Middle School
Antioch Upper Grade School |
34 | Not in DB | |
|
High School
Lakes Community High School |
117 | Not in DB | |
Property History
| DATE: | EVENT: | PRICE: | SOURCE: |
|---|---|---|---|
| 5 Aug, 2021 | Sold | $340,000 | MRED MLS |
| 13 Jun, 2021 | Under contract | $329,900 | MRED MLS |
| 3 Jun, 2021 | Listed for sale | $329,900 | MRED MLS |
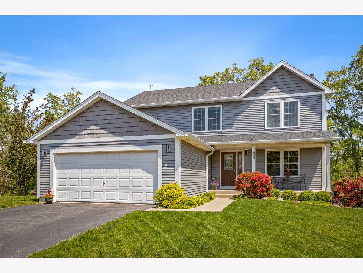
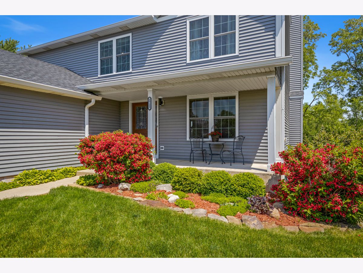
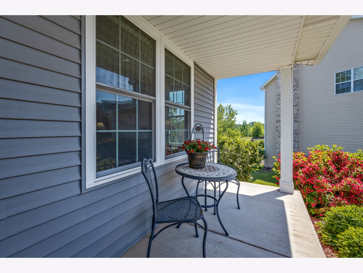
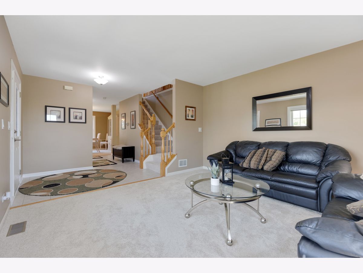
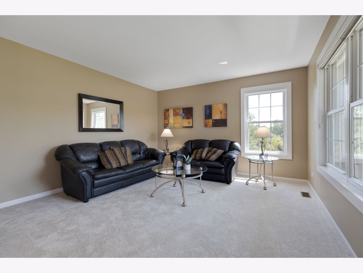
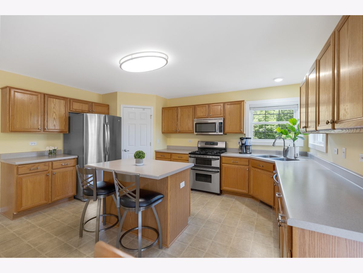
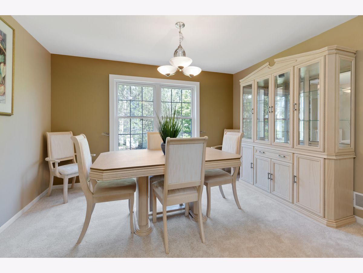
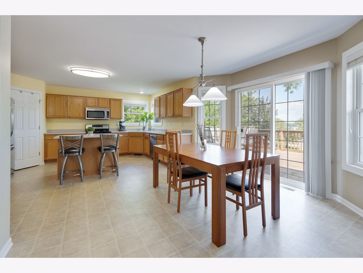
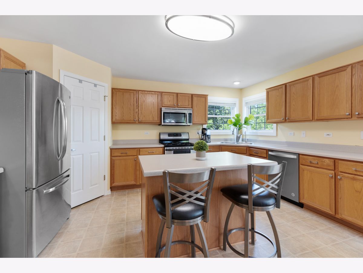
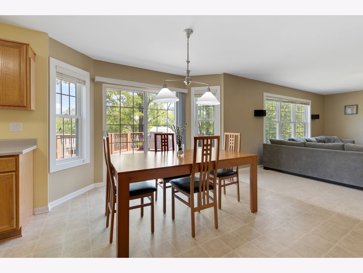
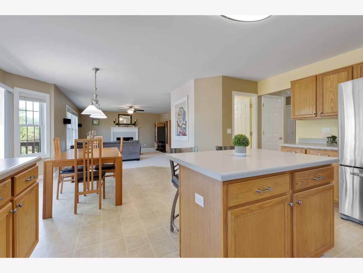
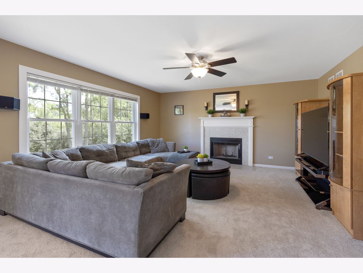
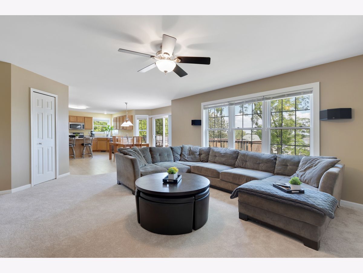
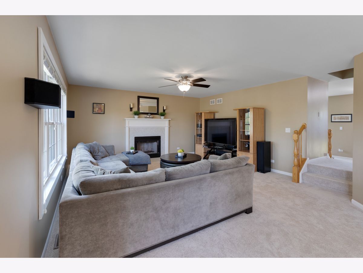
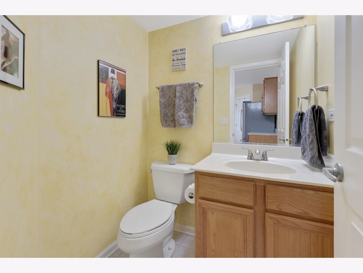
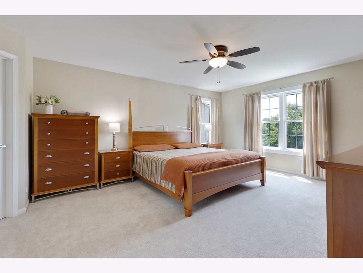
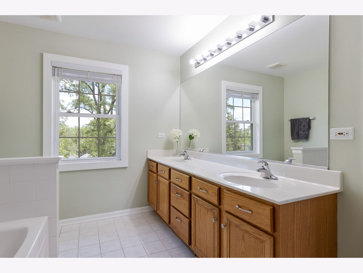
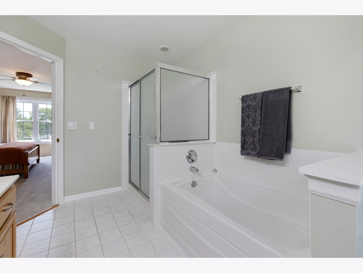
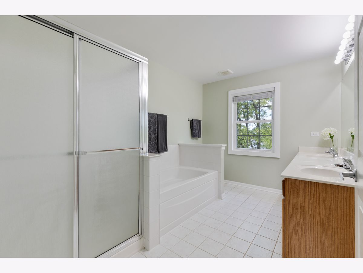
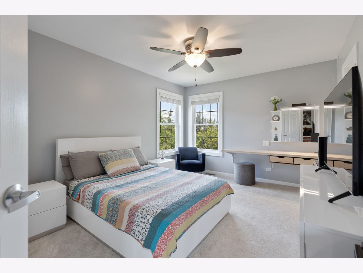
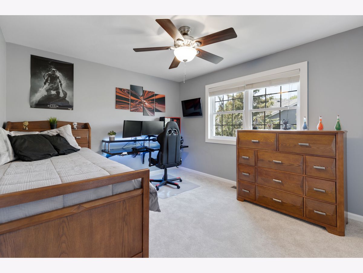
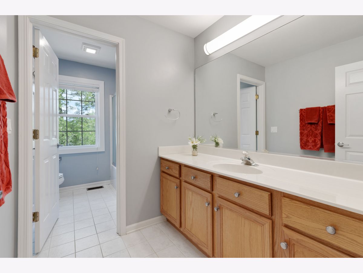
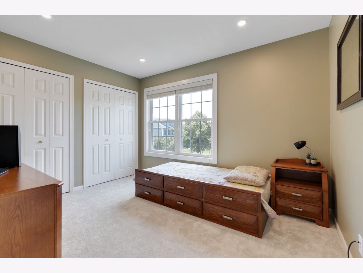
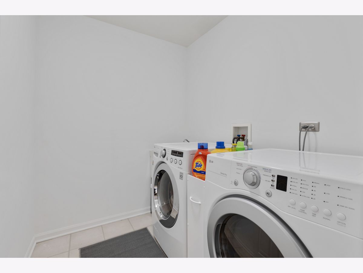
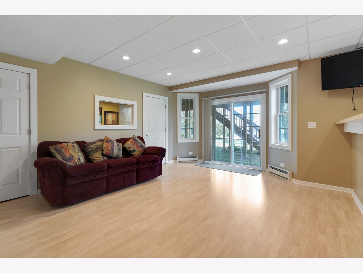
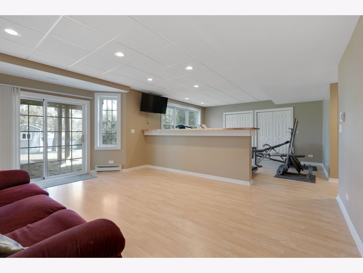
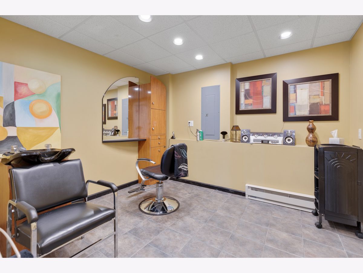
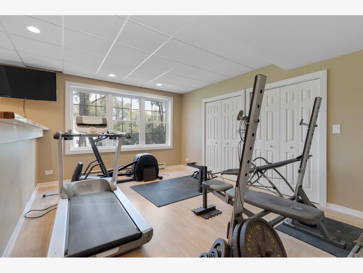
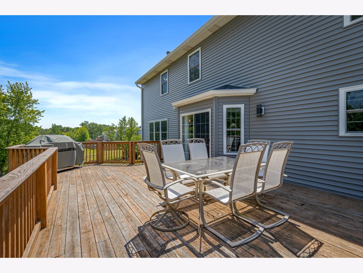
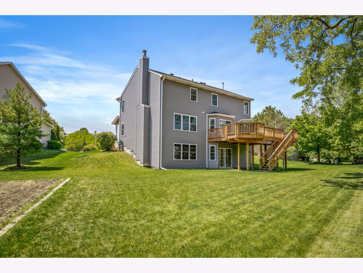
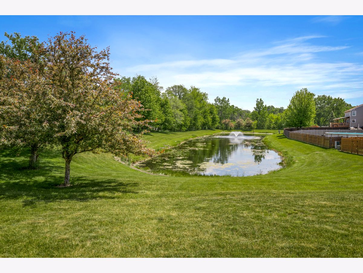
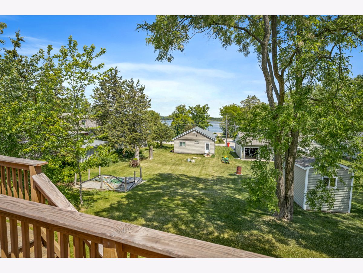
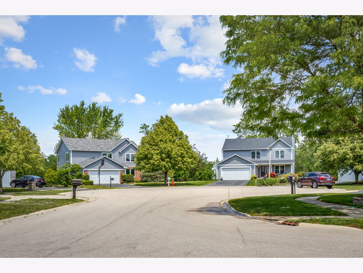
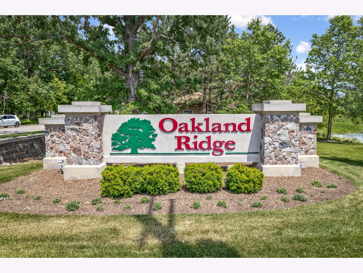
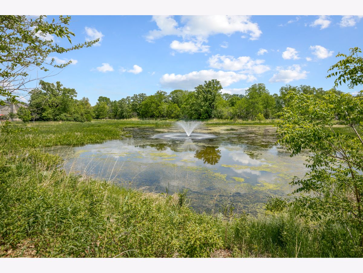
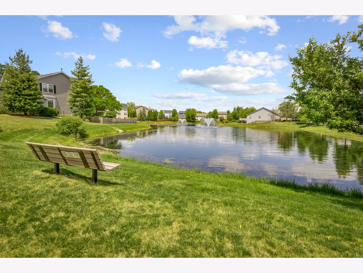
Room Specifics
Total Bedrooms: 4
Bedrooms Above Ground: 4
Bedrooms Below Ground: 0
Dimensions: —
Floor Type: Carpet
Dimensions: —
Floor Type: Carpet
Dimensions: —
Floor Type: Carpet
Full Bathrooms: 3
Bathroom Amenities: Separate Shower,Double Sink,Garden Tub
Bathroom in Basement: 0
Rooms: Bonus Room,Recreation Room
Basement Description: Partially Finished
Other Specifics
| 2 | |
| — | |
| Asphalt | |
| Deck | |
| Cul-De-Sac | |
| 170X179X47X129 | |
| — | |
| Full | |
| — | |
| Range, Microwave, Dishwasher, Refrigerator, Washer, Dryer, Disposal | |
| Not in DB | |
| Park, Sidewalks, Street Lights, Street Paved | |
| — | |
| — | |
| — |
Tax History
| Year | Property Taxes |
|---|---|
| 2021 | $10,266 |
Contact Agent
Nearby Sold Comparables
Contact Agent
Listing Provided By
RE/MAX Suburban

