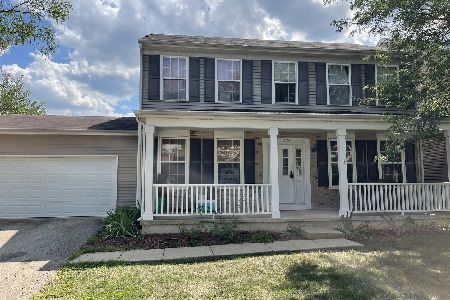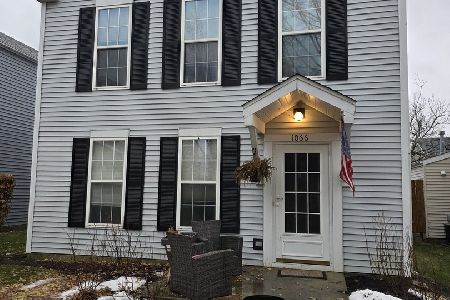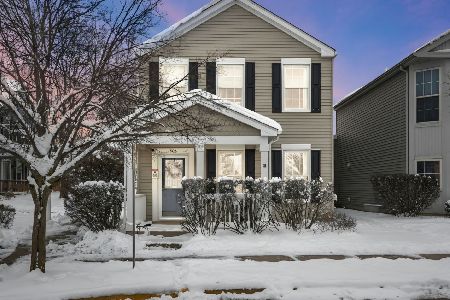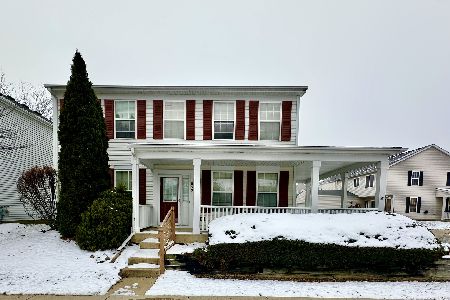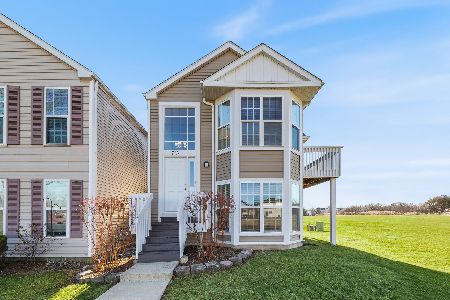1723 Linden Park Lane, Aurora, Illinois 60504
$250,000
|
Sold
|
|
| Status: | Closed |
| Sqft: | 1,728 |
| Cost/Sqft: | $155 |
| Beds: | 3 |
| Baths: | 3 |
| Year Built: | 2002 |
| Property Taxes: | $4,619 |
| Days On Market: | 1801 |
| Lot Size: | 0,15 |
Description
BEST LOT IN HOMETOWN!! SUPERB 3bedroom2.5bath beauty set on big,fenced in corner lot with 2 tier deck! Custom hardwood floors in formal dining room, living and family rooms. Big window above kitchen sink overlooking backyard,main floor laundry and ceramic tile in entryways and kitchen. Upstairs is a spacious master suite with walk in closet but huge master bath with dual sinks,seperate show with frost glass, and gigantic soaker tub. Hardwood floors throughout upstairs bedrooms. The FULL finished English basement is as good as it gets!! Bright and airy with big windows, one side has big pool table and card room which blends into custom bar with tapper and custom hardwood floors. Bar overlooks the family room/theatre area and has room for everyone!! Just look for the red door house on big corner lot! SEE IT TODAY,BE IN TOMORROW!! FHA-VA OKAY
Property Specifics
| Single Family | |
| — | |
| Traditional | |
| 2002 | |
| Full,English | |
| — | |
| No | |
| 0.15 |
| Kane | |
| Hometown | |
| 75 / Monthly | |
| None | |
| Public | |
| Public Sewer | |
| 11006011 | |
| 1536125006 |
Nearby Schools
| NAME: | DISTRICT: | DISTANCE: | |
|---|---|---|---|
|
Grade School
Olney C Allen Elementary School |
131 | — | |
|
Middle School
Henry W Cowherd Middle School |
131 | Not in DB | |
|
High School
East High School |
131 | Not in DB | |
Property History
| DATE: | EVENT: | PRICE: | SOURCE: |
|---|---|---|---|
| 23 Apr, 2015 | Sold | $190,000 | MRED MLS |
| 9 Mar, 2015 | Under contract | $224,500 | MRED MLS |
| 18 Feb, 2015 | Listed for sale | $224,500 | MRED MLS |
| 27 Apr, 2021 | Sold | $250,000 | MRED MLS |
| 2 Mar, 2021 | Under contract | $267,500 | MRED MLS |
| 28 Feb, 2021 | Listed for sale | $267,500 | MRED MLS |
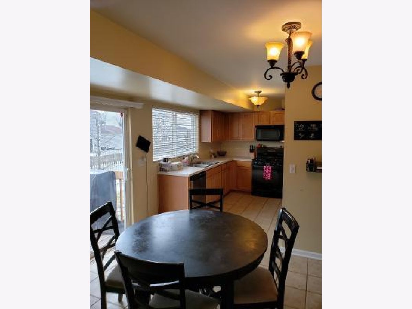
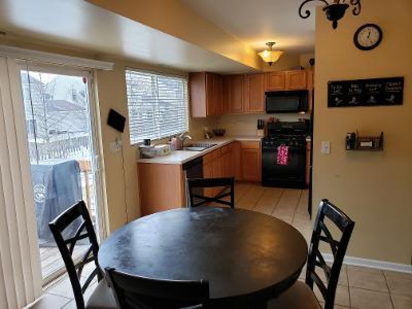
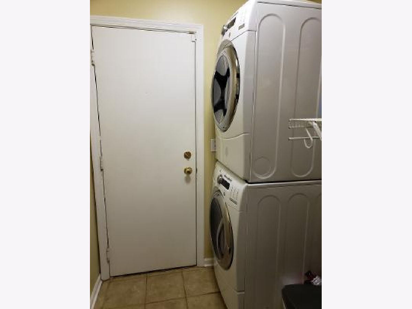
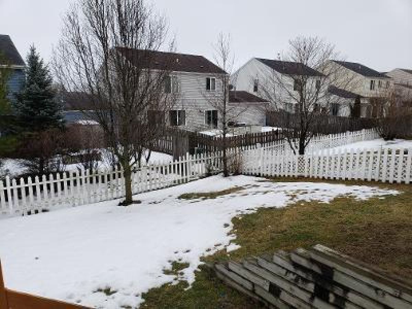



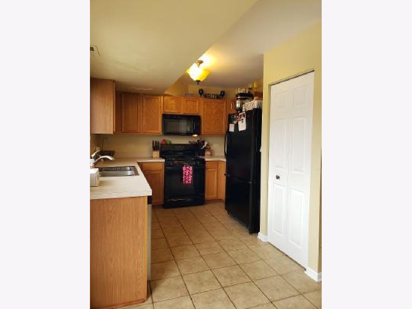
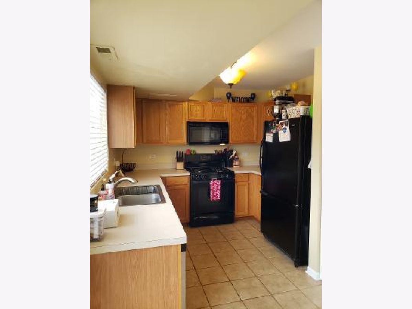

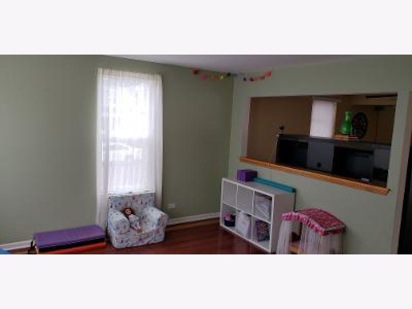






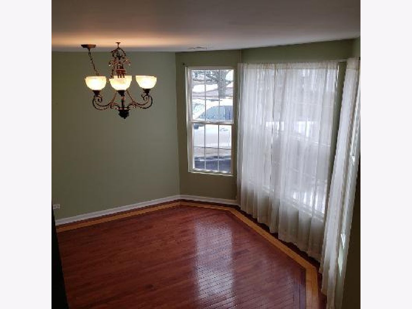

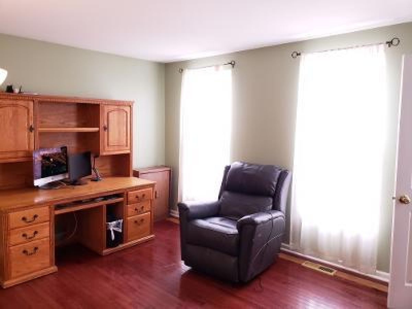

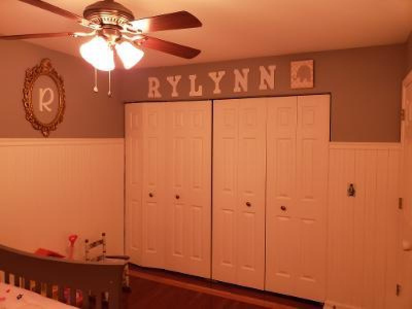


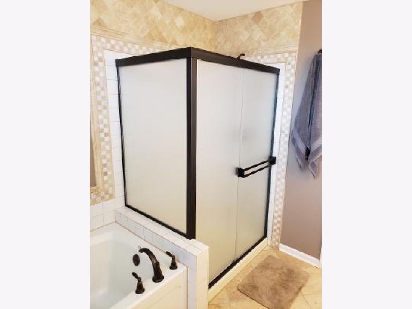

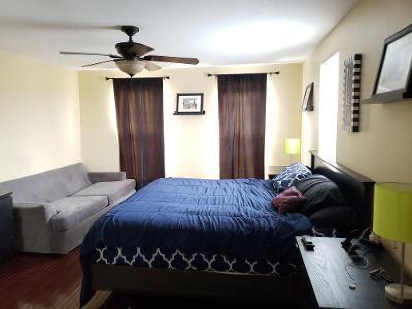

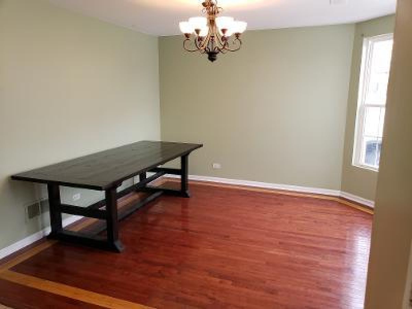


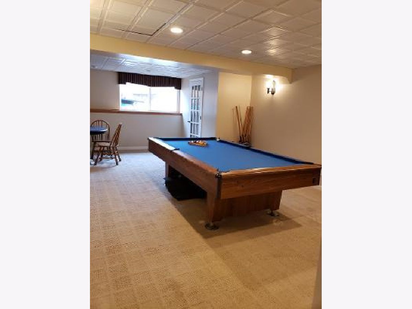
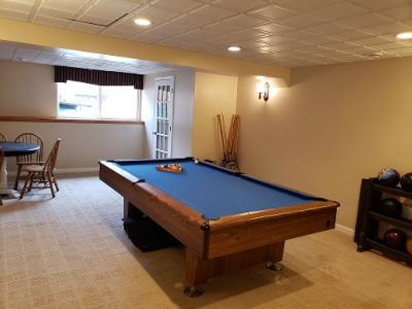



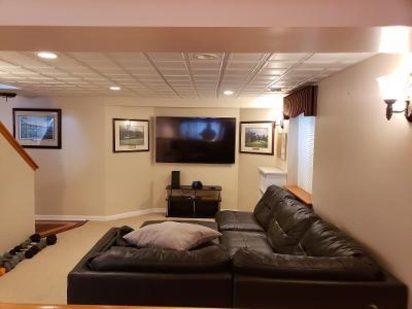
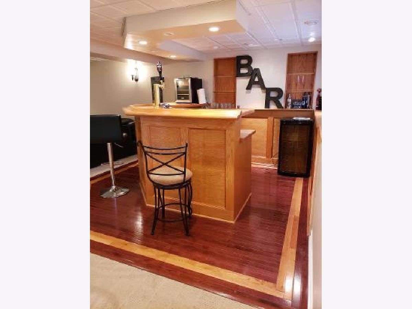
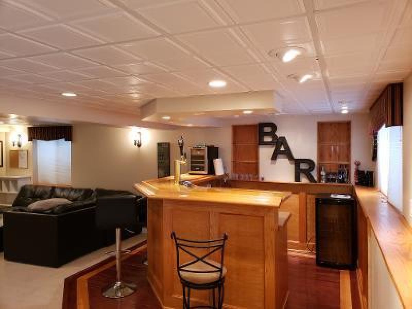
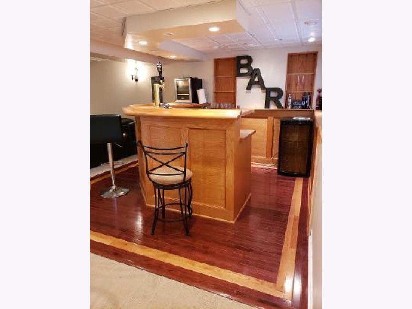




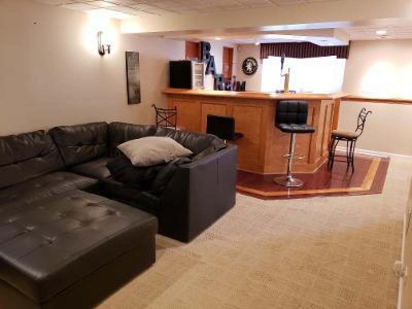
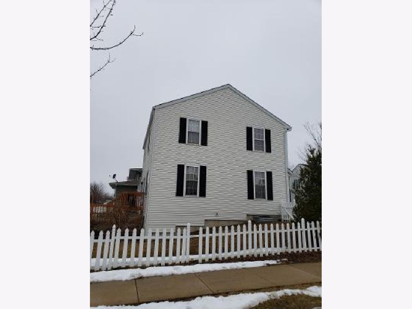
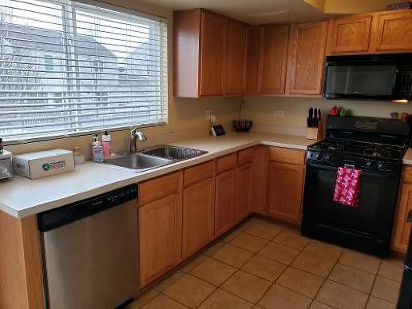

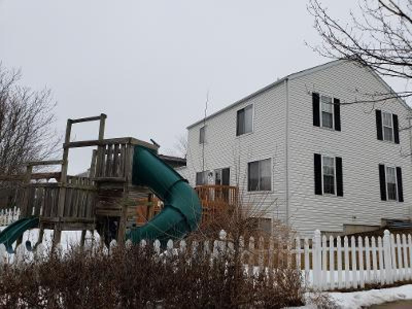
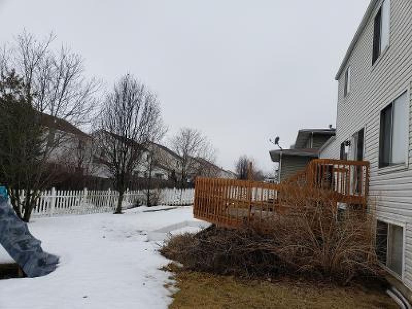
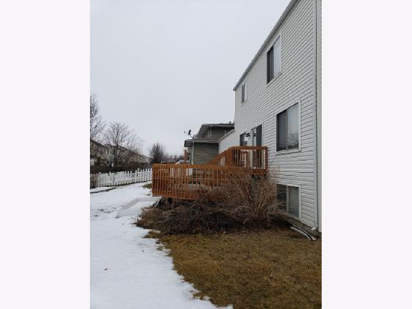


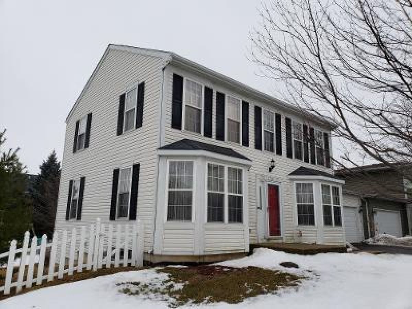




Room Specifics
Total Bedrooms: 3
Bedrooms Above Ground: 3
Bedrooms Below Ground: 0
Dimensions: —
Floor Type: Hardwood
Dimensions: —
Floor Type: Hardwood
Full Bathrooms: 3
Bathroom Amenities: Separate Shower,Double Sink,Soaking Tub
Bathroom in Basement: 0
Rooms: Game Room,Recreation Room
Basement Description: Finished
Other Specifics
| 2 | |
| — | |
| Asphalt | |
| Deck, Storms/Screens | |
| Corner Lot,Fenced Yard | |
| 39X31X16X74X75X100 | |
| — | |
| Full | |
| Bar-Wet, Hardwood Floors, First Floor Laundry | |
| Range, Microwave, Dishwasher, Refrigerator, Washer, Dryer, Disposal, Wine Refrigerator | |
| Not in DB | |
| Park, Curbs, Sidewalks, Street Lights, Street Paved | |
| — | |
| — | |
| — |
Tax History
| Year | Property Taxes |
|---|---|
| 2015 | $3,172 |
| 2021 | $4,619 |
Contact Agent
Nearby Similar Homes
Nearby Sold Comparables
Contact Agent
Listing Provided By
Realty Executives Success

