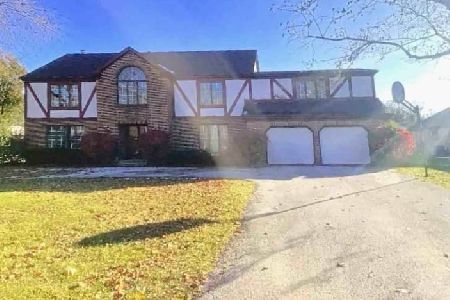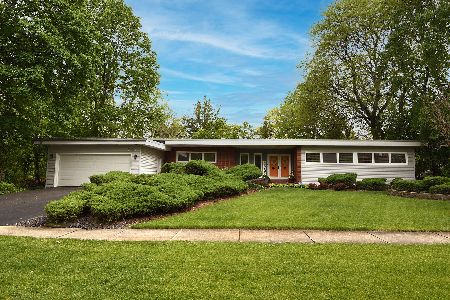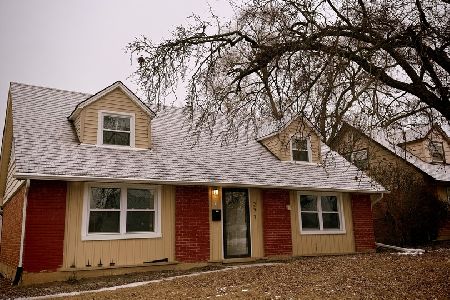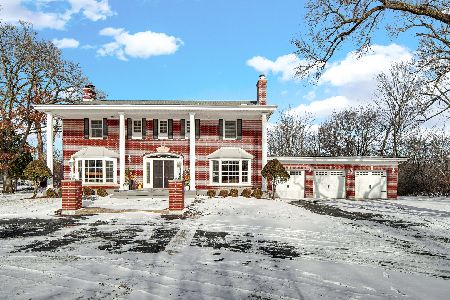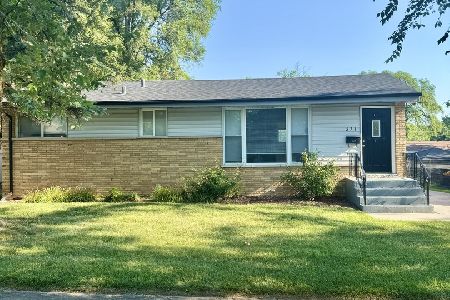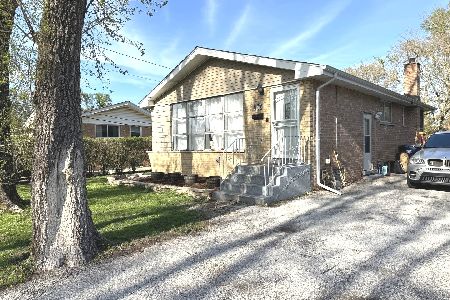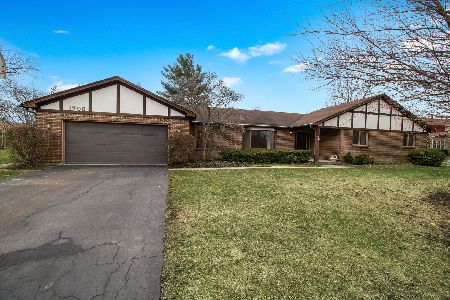1723 Pinehurst Lane, Flossmoor, Illinois 60422
$450,000
|
Sold
|
|
| Status: | Closed |
| Sqft: | 4,080 |
| Cost/Sqft: | $108 |
| Beds: | 5 |
| Baths: | 3 |
| Year Built: | 1980 |
| Property Taxes: | $18,716 |
| Days On Market: | 1590 |
| Lot Size: | 0,35 |
Description
Don't miss out on this classic 5 Bedroom 2.5 Bath home in the coveted Flossmoor IL! This well-maintained, massive home has over 4,000 sq. ft. of living space! It features modern fixtures and custom finishes, Slate, ceramic tile, and wood flooring, vaulted ceilings, recessed lighting, skylights, and lots of natural light throughout! The open two-story foyer with a stone waterfall, leads to spacious living room, dining room and family room. The family room has wall to wall architectural style windows, and patio door provides a great view of the backyard, and a fireplace---perfect for family gatherings! The eat-in kitchen seats 6 with high-ended appliances, and a cooktop island. Main level has a heated sunroom, a study with custom shelving, a bedroom(room measurement is estimated), bath, and a laundry room. Second level has 4 bedrooms, a full bath with double-bowl vanity and custom finishes. Basement has a recreation, room, bonus room, and a full bath. Exterior has great curb appeal with an attached 2 car garage, and a back yard with a large deck. The furnace and water heaters are 6 years old, and the roof is 8 years old. Property Sold As - Is. Located near schools and parks. Must See!! Schedule your private tour today!
Property Specifics
| Single Family | |
| — | |
| — | |
| 1980 | |
| Partial | |
| — | |
| No | |
| 0.35 |
| Cook | |
| Pinehurst | |
| 0 / Not Applicable | |
| None | |
| Lake Michigan,Public | |
| Public Sewer, Sewer-Storm | |
| 11251497 | |
| 32074080170000 |
Property History
| DATE: | EVENT: | PRICE: | SOURCE: |
|---|---|---|---|
| 25 Feb, 2022 | Sold | $450,000 | MRED MLS |
| 18 Jan, 2022 | Under contract | $440,000 | MRED MLS |
| 20 Oct, 2021 | Listed for sale | $440,000 | MRED MLS |
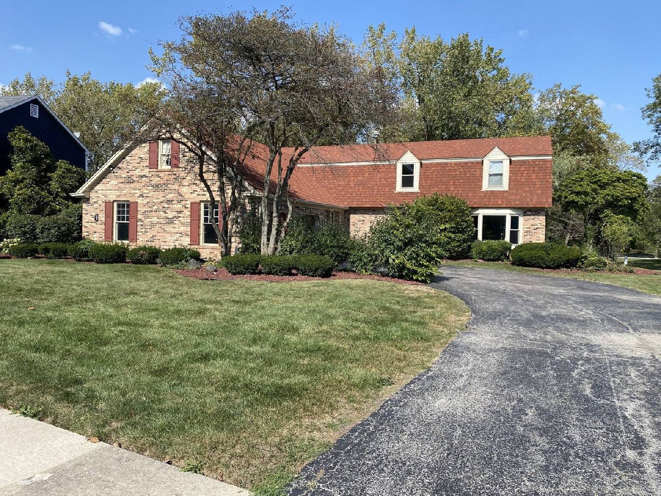
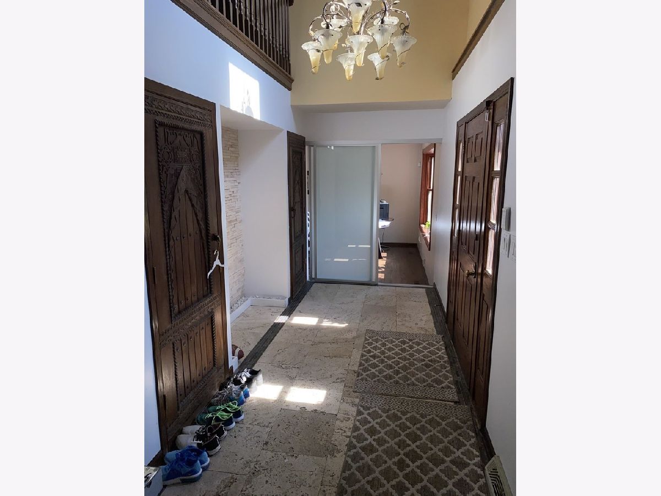
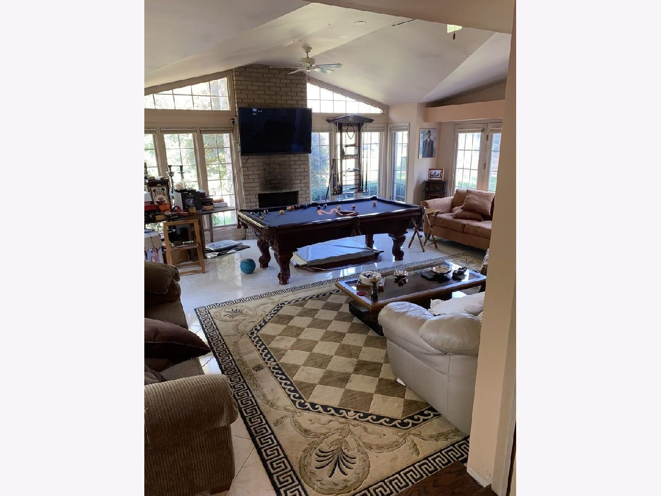
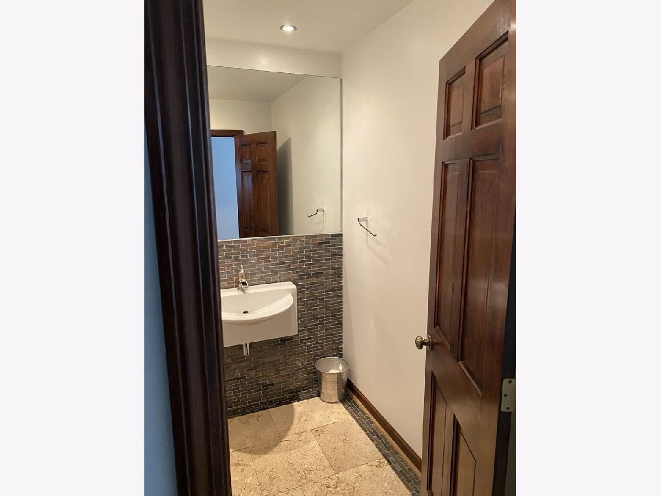
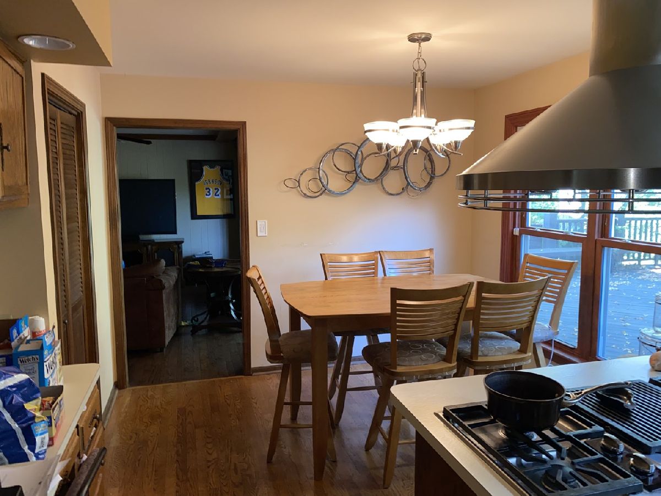
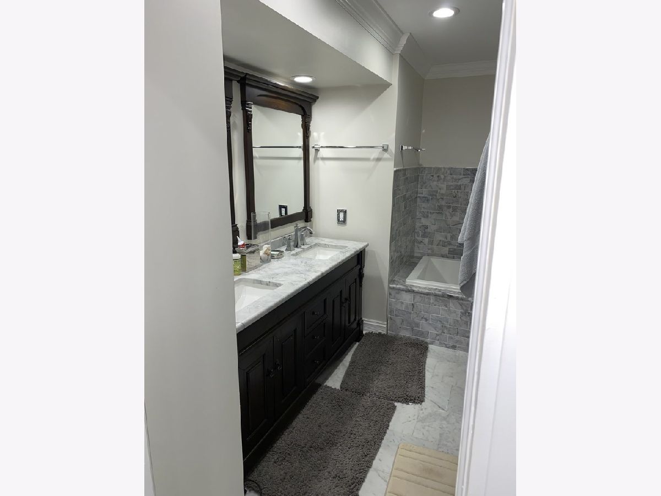
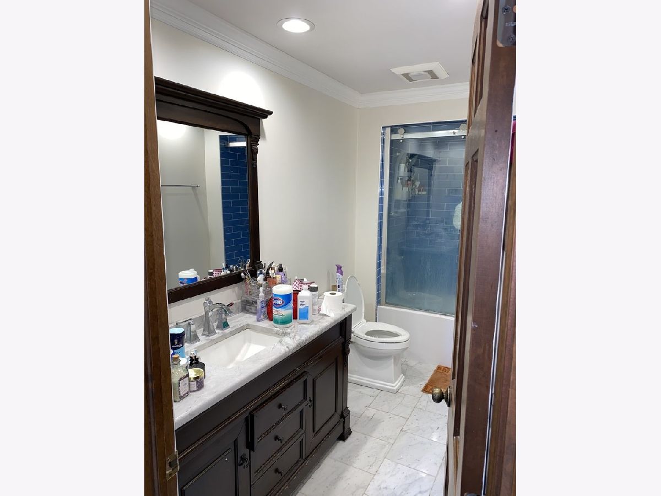
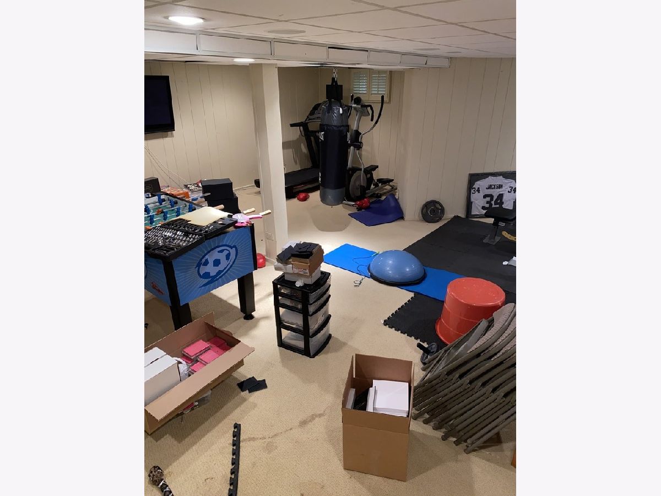
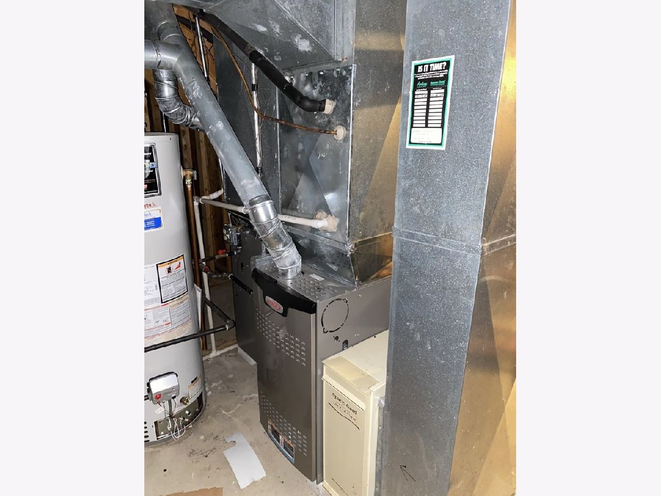
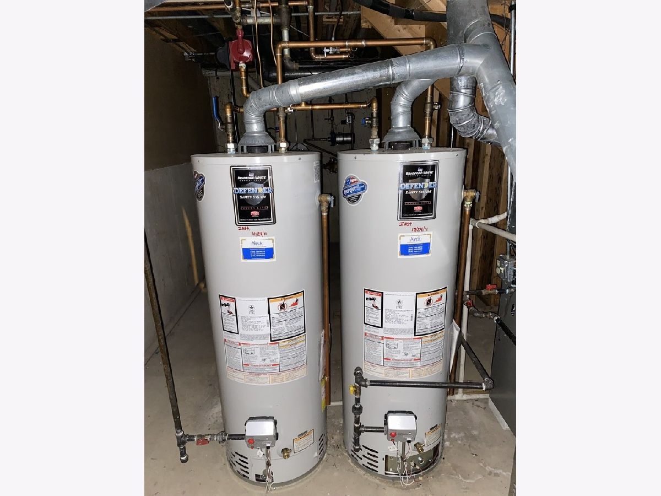
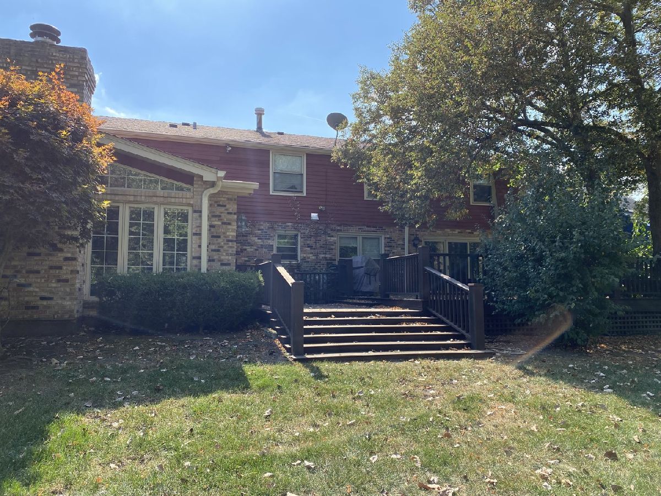
Room Specifics
Total Bedrooms: 5
Bedrooms Above Ground: 5
Bedrooms Below Ground: 0
Dimensions: —
Floor Type: Carpet
Dimensions: —
Floor Type: Carpet
Dimensions: —
Floor Type: Carpet
Dimensions: —
Floor Type: —
Full Bathrooms: 3
Bathroom Amenities: Separate Shower
Bathroom in Basement: 1
Rooms: Other Room,Heated Sun Room,Recreation Room,Study,Bedroom 5
Basement Description: Finished
Other Specifics
| 2 | |
| Concrete Perimeter | |
| Concrete | |
| Deck, Dog Run | |
| Irregular Lot,Landscaped | |
| 100X206X80X165 | |
| — | |
| Full | |
| Vaulted/Cathedral Ceilings, Skylight(s), First Floor Bedroom, First Floor Laundry | |
| Double Oven, Microwave, Dishwasher, Refrigerator, Washer, Dryer, Disposal | |
| Not in DB | |
| — | |
| — | |
| — | |
| Attached Fireplace Doors/Screen, Gas Starter, Includes Accessories |
Tax History
| Year | Property Taxes |
|---|---|
| 2022 | $18,716 |
Contact Agent
Nearby Similar Homes
Nearby Sold Comparables
Contact Agent
Listing Provided By
Keller Williams Preferred Rlty

