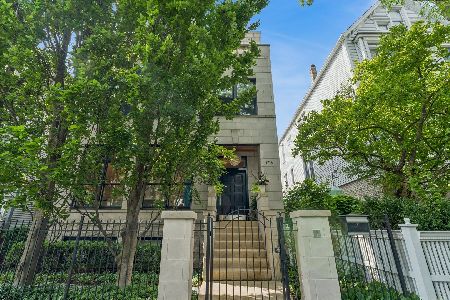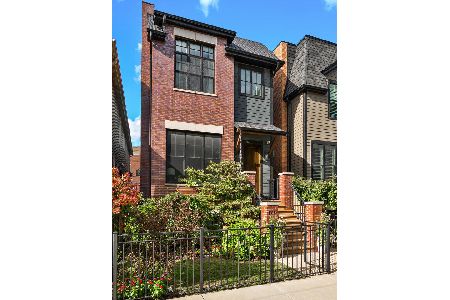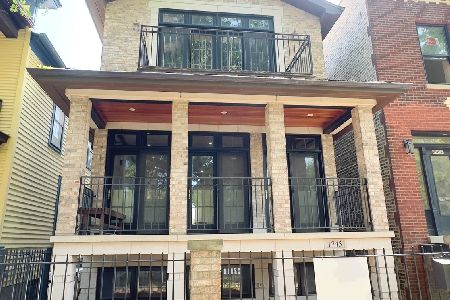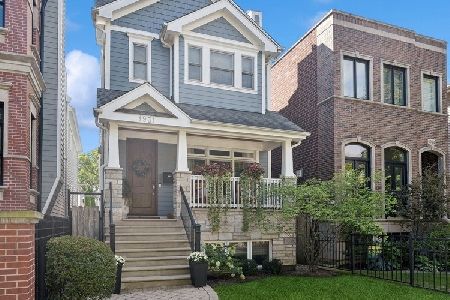1723 School Street, Lake View, Chicago, Illinois 60657
$1,216,000
|
Sold
|
|
| Status: | Closed |
| Sqft: | 3,200 |
| Cost/Sqft: | $375 |
| Beds: | 4 |
| Baths: | 4 |
| Year Built: | 2000 |
| Property Taxes: | $17,317 |
| Days On Market: | 2316 |
| Lot Size: | 0,07 |
Description
Beautiful 4BR/3.1BA SFH in Lakeview. PRIME LOCATION IN THE BURLEY SCHOOL DISTRICT! Recently renovated featuring a custom gourmet kitchen with high end appliances and a fresh new layout/floor plan on the main floor with thoughtful updates throughout the entire home. Gorgeous master spa with heated floors, European shower, and a sauna to name a few of the features. 2nd bathroom fully renovated as well with heated floors. A large finished basement. Vaulted ceilings, 3 skylights and deck off the master bedroom provides for the perfect nightcap. 2 fireplaces, dual zoned, and an abundance of storage. Fully renovated front and back yards. Oversized 2 car garage. Close to public transportation, the Belmont Public Library, parks, restaurants, and so much more. Great location, gorgeous home, top rated Burley School District....this is a MUST SEE!!
Property Specifics
| Single Family | |
| — | |
| — | |
| 2000 | |
| English | |
| — | |
| No | |
| 0.07 |
| Cook | |
| — | |
| 0 / Not Applicable | |
| None | |
| Lake Michigan | |
| Public Sewer | |
| 10373905 | |
| 14194290140000 |
Nearby Schools
| NAME: | DISTRICT: | DISTANCE: | |
|---|---|---|---|
|
Grade School
Burley Elementary School |
299 | — | |
Property History
| DATE: | EVENT: | PRICE: | SOURCE: |
|---|---|---|---|
| 14 May, 2010 | Sold | $865,000 | MRED MLS |
| 17 Mar, 2010 | Under contract | $969,000 | MRED MLS |
| 26 Jan, 2010 | Listed for sale | $969,000 | MRED MLS |
| 27 Jun, 2019 | Sold | $1,216,000 | MRED MLS |
| 12 May, 2019 | Under contract | $1,199,000 | MRED MLS |
| 9 May, 2019 | Listed for sale | $1,199,000 | MRED MLS |
| 2 Dec, 2020 | Sold | $1,210,000 | MRED MLS |
| 16 Oct, 2020 | Under contract | $1,234,000 | MRED MLS |
| — | Last price change | $1,249,000 | MRED MLS |
| 23 Sep, 2020 | Listed for sale | $1,249,000 | MRED MLS |
Room Specifics
Total Bedrooms: 4
Bedrooms Above Ground: 4
Bedrooms Below Ground: 0
Dimensions: —
Floor Type: Hardwood
Dimensions: —
Floor Type: Hardwood
Dimensions: —
Floor Type: Carpet
Full Bathrooms: 4
Bathroom Amenities: Double Sink,European Shower
Bathroom in Basement: 1
Rooms: Recreation Room,Storage
Basement Description: Finished
Other Specifics
| 2 | |
| Concrete Perimeter | |
| — | |
| Balcony, Deck, Patio, Brick Paver Patio | |
| Fenced Yard | |
| 25 X 125 | |
| — | |
| Full | |
| Vaulted/Cathedral Ceilings, Skylight(s), Sauna/Steam Room, Hardwood Floors, Heated Floors, Walk-In Closet(s) | |
| Range, Dishwasher, Refrigerator, Washer, Dryer, Disposal | |
| Not in DB | |
| — | |
| — | |
| — | |
| Wood Burning, Gas Starter |
Tax History
| Year | Property Taxes |
|---|---|
| 2010 | $12,609 |
| 2019 | $17,317 |
| 2020 | $18,756 |
Contact Agent
Nearby Similar Homes
Nearby Sold Comparables
Contact Agent
Listing Provided By
Compass











