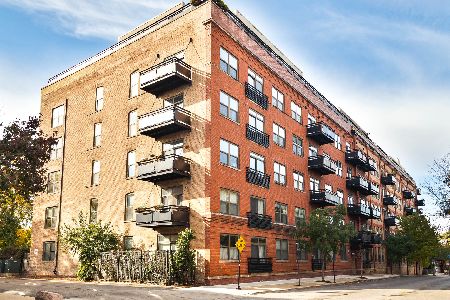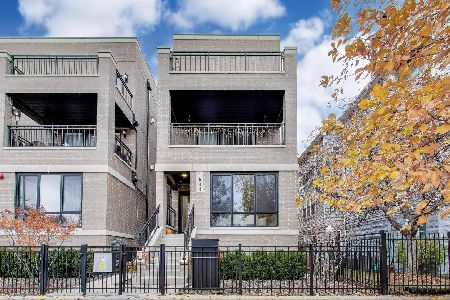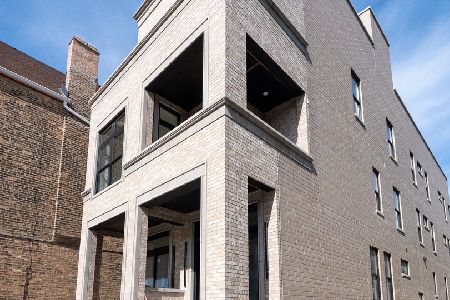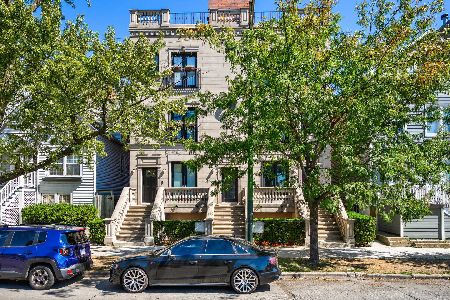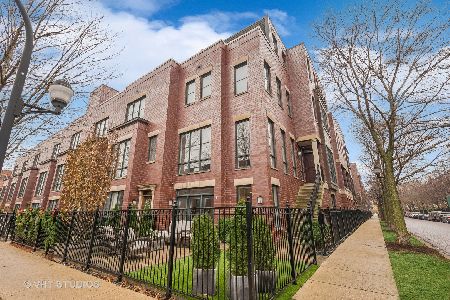1723 Schubert Avenue, Lincoln Park, Chicago, Illinois 60614
$840,000
|
Sold
|
|
| Status: | Closed |
| Sqft: | 0 |
| Cost/Sqft: | — |
| Beds: | 5 |
| Baths: | 5 |
| Year Built: | 2008 |
| Property Taxes: | $16,488 |
| Days On Market: | 2408 |
| Lot Size: | 0,00 |
Description
Urban oasis meets Wisteria Lane. Hartland Park is a hidden gem among the bustling fabulous amenities of Lincoln Park with a gated private park (including new full-size sport court with basketball hoops & hockey/soccer netting), brick/cobblestone streets, gated dog park and a community like no other. This fully upgraded four story townhome has the best floor plan featuring open living/dining/kitchen on main floor. Gorgeous hardwood floors, crown molding throughout, custom window treatments, luxury built-ins, every upgrade optioned from builder and fireplace. Five beds or four beds plus den all with new paint and carpet. Large top level full floor master suite w/ spa bath and views of the park and beyond. Separate custom his/her closets, two private balconies and attached heated 2 car garage. Walking distance to great schools. A rare open concept with private areas for all to enjoy. Don't miss out.
Property Specifics
| Condos/Townhomes | |
| 4 | |
| — | |
| 2008 | |
| None | |
| TOWNHOUSE | |
| No | |
| — |
| Cook | |
| — | |
| 350 / Monthly | |
| Insurance,Exterior Maintenance,Lawn Care,Scavenger,Snow Removal,Other | |
| Lake Michigan | |
| Public Sewer, Other | |
| 10427460 | |
| 14304032320000 |
Property History
| DATE: | EVENT: | PRICE: | SOURCE: |
|---|---|---|---|
| 26 Aug, 2019 | Sold | $840,000 | MRED MLS |
| 8 Aug, 2019 | Under contract | $849,000 | MRED MLS |
| — | Last price change | $874,000 | MRED MLS |
| 23 Jun, 2019 | Listed for sale | $874,000 | MRED MLS |
Room Specifics
Total Bedrooms: 5
Bedrooms Above Ground: 5
Bedrooms Below Ground: 0
Dimensions: —
Floor Type: Carpet
Dimensions: —
Floor Type: Carpet
Dimensions: —
Floor Type: Carpet
Dimensions: —
Floor Type: —
Full Bathrooms: 5
Bathroom Amenities: Separate Shower,Double Sink
Bathroom in Basement: —
Rooms: Bedroom 5,Foyer,Balcony/Porch/Lanai
Basement Description: None
Other Specifics
| 2 | |
| Block,Concrete Perimeter | |
| Concrete | |
| Deck | |
| Fenced Yard | |
| 0 | |
| — | |
| Full | |
| Vaulted/Cathedral Ceilings, Skylight(s), Hardwood Floors, First Floor Bedroom, Second Floor Laundry, Built-in Features | |
| Range, Microwave, Dishwasher, Refrigerator, Disposal | |
| Not in DB | |
| — | |
| — | |
| Park | |
| — |
Tax History
| Year | Property Taxes |
|---|---|
| 2019 | $16,488 |
Contact Agent
Nearby Similar Homes
Nearby Sold Comparables
Contact Agent
Listing Provided By
33 Realty

