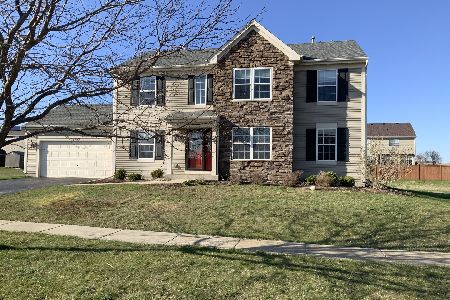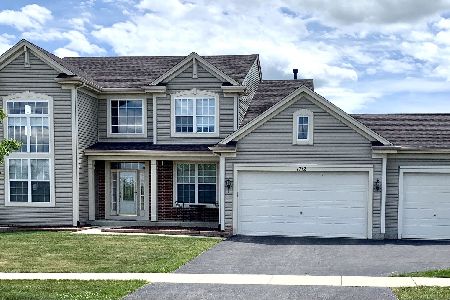1723 Tassel Court, Dekalb, Illinois 60115
$238,000
|
Sold
|
|
| Status: | Closed |
| Sqft: | 2,373 |
| Cost/Sqft: | $103 |
| Beds: | 4 |
| Baths: | 3 |
| Year Built: | 2007 |
| Property Taxes: | $6,173 |
| Days On Market: | 2521 |
| Lot Size: | 0,24 |
Description
Traditional 4 bedroom 2.5 bath home w/Full Finished Basement! Located on quiet cul- de- sac in Devonaire Farms, this well maintained home features updated flooring, 2 story foyer, formal living & dining rooms, office w/barn doors, white trim, six panel doors & first floor laundry. Kitchen offers maple cabinets, Island w/ breakfast bar, pantry closet, buffet area & eating area. Family room conveniently located off the kitchen. New wide plank, wood laminate flooring installed in LR, DR, FR, office & all 4 bedrooms! Master bedroom features French doors, dual closets & updated master bath w/new ceramic tile flooring, soaker tub, double vanity and linen closet. Full hall bath also features new ceramic tile flooring. Full finished basement w/beautiful stained concrete flooring offers a recreational space, 5th bedroom and storage. Sliding glass doors off the eating area lead to the stamped concrete patio. NEW ROOF 2017!! Easy access to bike path, shopping, golf, restaurants, I-88 and NIU!
Property Specifics
| Single Family | |
| — | |
| — | |
| 2007 | |
| Full | |
| — | |
| No | |
| 0.24 |
| De Kalb | |
| Devonaire Farms | |
| 125 / Annual | |
| Insurance | |
| Public | |
| Public Sewer | |
| 10303772 | |
| 0821304005 |
Property History
| DATE: | EVENT: | PRICE: | SOURCE: |
|---|---|---|---|
| 3 May, 2019 | Sold | $238,000 | MRED MLS |
| 1 Apr, 2019 | Under contract | $244,900 | MRED MLS |
| 11 Mar, 2019 | Listed for sale | $244,900 | MRED MLS |
| 9 May, 2022 | Sold | $305,000 | MRED MLS |
| 22 Apr, 2022 | Under contract | $289,900 | MRED MLS |
| 21 Apr, 2022 | Listed for sale | $289,900 | MRED MLS |
Room Specifics
Total Bedrooms: 5
Bedrooms Above Ground: 4
Bedrooms Below Ground: 1
Dimensions: —
Floor Type: Wood Laminate
Dimensions: —
Floor Type: Wood Laminate
Dimensions: —
Floor Type: Wood Laminate
Dimensions: —
Floor Type: —
Full Bathrooms: 3
Bathroom Amenities: Separate Shower,Double Sink,Soaking Tub
Bathroom in Basement: 0
Rooms: Bedroom 5,Eating Area,Office,Bonus Room,Recreation Room,Play Room,Foyer
Basement Description: Finished
Other Specifics
| 2 | |
| Concrete Perimeter | |
| Asphalt | |
| Stamped Concrete Patio, Storms/Screens | |
| Cul-De-Sac | |
| 140X70X184X86 | |
| — | |
| Full | |
| Wood Laminate Floors, First Floor Laundry | |
| Range, Microwave, Dishwasher, Refrigerator, Washer, Dryer, Disposal | |
| Not in DB | |
| Sidewalks, Street Lights, Street Paved | |
| — | |
| — | |
| — |
Tax History
| Year | Property Taxes |
|---|---|
| 2019 | $6,173 |
| 2022 | $6,471 |
Contact Agent
Nearby Similar Homes
Nearby Sold Comparables
Contact Agent
Listing Provided By
Baird & Warner - Geneva





