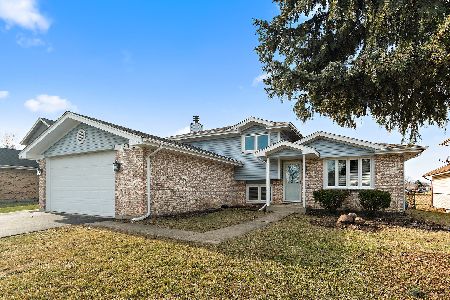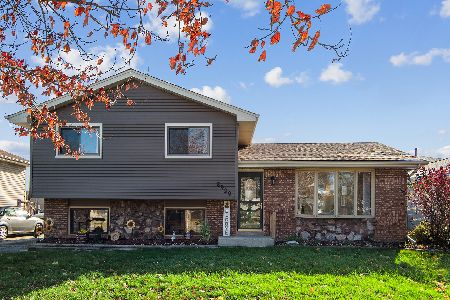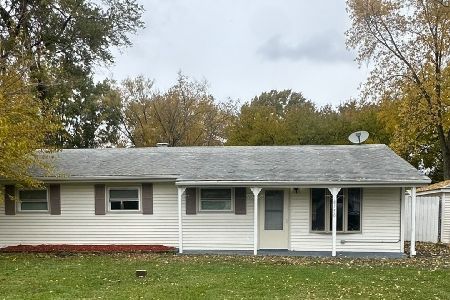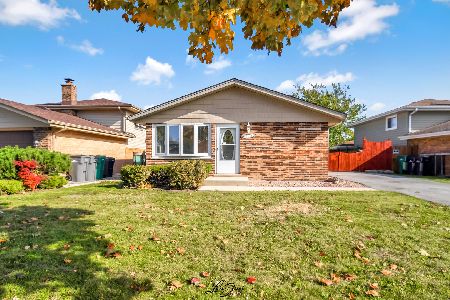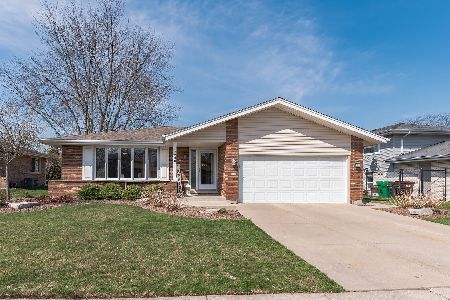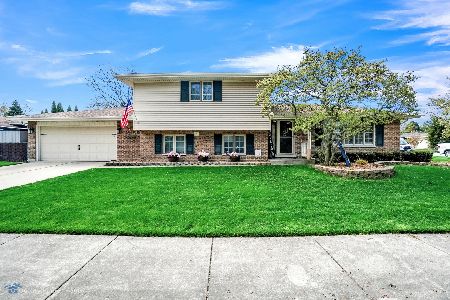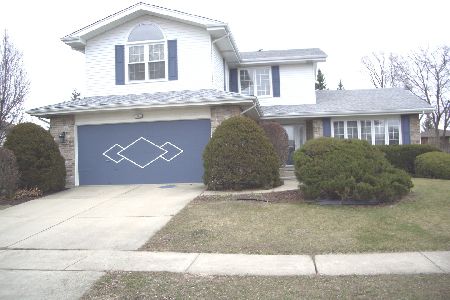17230 Locust Avenue, Tinley Park, Illinois 60487
$300,000
|
Sold
|
|
| Status: | Closed |
| Sqft: | 2,131 |
| Cost/Sqft: | $145 |
| Beds: | 3 |
| Baths: | 2 |
| Year Built: | 1978 |
| Property Taxes: | $7,305 |
| Days On Market: | 2073 |
| Lot Size: | 0,19 |
Description
Hurry and check out this near flawless 3-step ranch featuring 3 bedrooms, 2 full baths, a finished basement and an AWESOME 22x15 family room addition with a cedar vaulted ceiling featuring 3 skylites, dual ceiling fans and exposed brick and cedar! Massive open floor plan-kitchen/table area with gas start/wood burning fireplace. Remodeled main level full bath and upper level full bath with double bowl sinks, whirlpool tub and more. The massive list of NEW features, updates, upgrades and improvements include: vinyl siding, exterior aluminum wrapped windows (maintenance free), concrete back patio, exterior coach lights, front porch post, garage door opener, landscaping, fridge, all interior hinges, door handles, hardware, vinyl plank flooring in foyer, sump pump, carpeting in bedrooms/family room/living room/basement, baseboard trim in the upper level, main level hall closet transformed into a custom bench/cubbie, ejector pump, upper level bathroom, a/c, kitchen counter tops and cabinet hardware, washer, basement 6 panel doors, dining room laminate flooring, main level bathroom, stove, dishwasher, EVERY light switch and outlet, EVERY light fixture, 3 storm doors, interior of home painted and more... Walking distance to parks, grade schools, 5 minute drive to Tinley Park's "White Water Canyon Water Park" and more!! HURRY AS THIS HOME HAS IT ALL!!!
Property Specifics
| Single Family | |
| — | |
| Step Ranch | |
| 1978 | |
| Partial | |
| 3 STEP RANCH W/ ADDITION | |
| No | |
| 0.19 |
| Cook | |
| Timbers Edge | |
| — / Not Applicable | |
| None | |
| Lake Michigan | |
| Public Sewer, Sewer-Storm | |
| 10723830 | |
| 27274030060000 |
Nearby Schools
| NAME: | DISTRICT: | DISTANCE: | |
|---|---|---|---|
|
Grade School
Christa Mcauliffe School |
140 | — | |
|
Middle School
Prairie View Middle School |
140 | Not in DB | |
|
High School
Victor J Andrew High School |
230 | Not in DB | |
Property History
| DATE: | EVENT: | PRICE: | SOURCE: |
|---|---|---|---|
| 10 Jan, 2014 | Sold | $215,000 | MRED MLS |
| 31 Oct, 2013 | Under contract | $239,000 | MRED MLS |
| 23 Oct, 2013 | Listed for sale | $239,000 | MRED MLS |
| 21 Jul, 2020 | Sold | $300,000 | MRED MLS |
| 21 Jun, 2020 | Under contract | $309,000 | MRED MLS |
| 23 May, 2020 | Listed for sale | $309,000 | MRED MLS |
| 11 May, 2021 | Sold | $350,000 | MRED MLS |
| 9 Apr, 2021 | Under contract | $330,000 | MRED MLS |
| 7 Apr, 2021 | Listed for sale | $330,000 | MRED MLS |



































Room Specifics
Total Bedrooms: 3
Bedrooms Above Ground: 3
Bedrooms Below Ground: 0
Dimensions: —
Floor Type: Carpet
Dimensions: —
Floor Type: Carpet
Full Bathrooms: 2
Bathroom Amenities: Whirlpool,Double Sink
Bathroom in Basement: 0
Rooms: Eating Area,Recreation Room
Basement Description: Finished,Crawl
Other Specifics
| 2 | |
| Concrete Perimeter | |
| Concrete | |
| Patio | |
| Landscaped | |
| 64X125 | |
| — | |
| None | |
| Vaulted/Cathedral Ceilings, Skylight(s), First Floor Full Bath | |
| Range, Microwave, Dishwasher, Refrigerator, Washer, Dryer | |
| Not in DB | |
| Park, Curbs, Sidewalks, Street Lights, Street Paved | |
| — | |
| — | |
| Wood Burning, Gas Starter |
Tax History
| Year | Property Taxes |
|---|---|
| 2014 | $6,341 |
| 2020 | $7,305 |
| 2021 | $7,466 |
Contact Agent
Nearby Similar Homes
Nearby Sold Comparables
Contact Agent
Listing Provided By
Century 21 Affiliated


