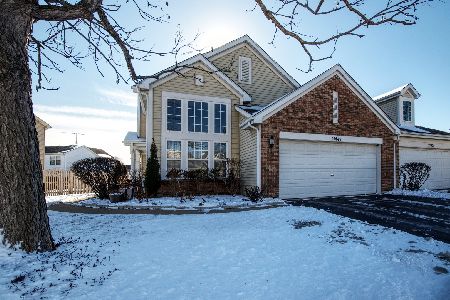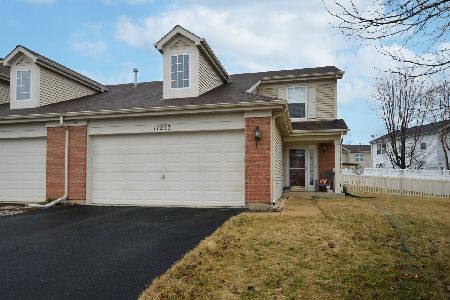17231 Dundee Drive, Crest Hill, Illinois 60403
$199,900
|
Sold
|
|
| Status: | Closed |
| Sqft: | 1,876 |
| Cost/Sqft: | $107 |
| Beds: | 3 |
| Baths: | 3 |
| Year Built: | 2005 |
| Property Taxes: | $3,754 |
| Days On Market: | 2167 |
| Lot Size: | 0,00 |
Description
Wow! Original owner duplex! Well cared for! Located in Cambridge Crest Subdivision! Private Entrance! Front Porch will welcome you home! Living Room and Family Room has wood laminate floors! Large eat in kitchen offers maple cabinets, pantry and includes all appliances! 1st floor laundry! Spacious master bedroom suite features walk in closet plus standard closet, private bathroom with double sink! Loft! White Trim! Ceiling fans! Enjoy your outside fenced yard with patio! Huge yard! Plainfield Schools! Brand new washer and Upgraded HVAC 3 years old!
Property Specifics
| Condos/Townhomes | |
| 2 | |
| — | |
| 2005 | |
| — | |
| — | |
| No | |
| — |
| Will | |
| Cambridge Crest | |
| 160 / Annual | |
| — | |
| — | |
| — | |
| 10676827 | |
| 1104303070350000 |
Property History
| DATE: | EVENT: | PRICE: | SOURCE: |
|---|---|---|---|
| 20 May, 2020 | Sold | $199,900 | MRED MLS |
| 29 Mar, 2020 | Under contract | $199,900 | MRED MLS |
| 25 Mar, 2020 | Listed for sale | $199,900 | MRED MLS |
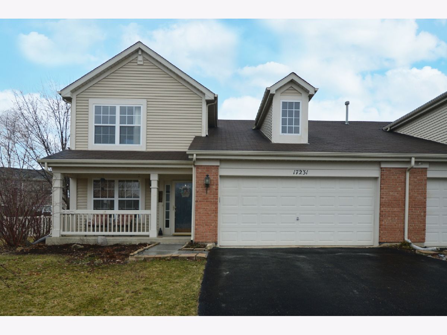
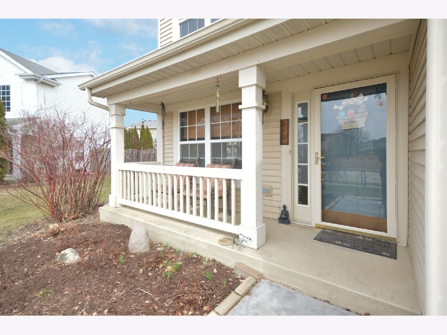
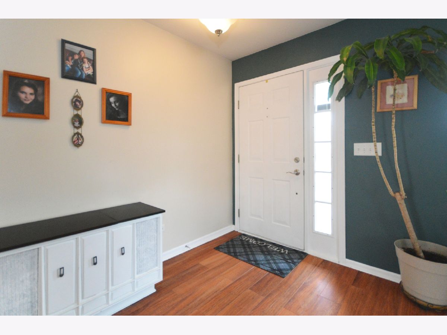
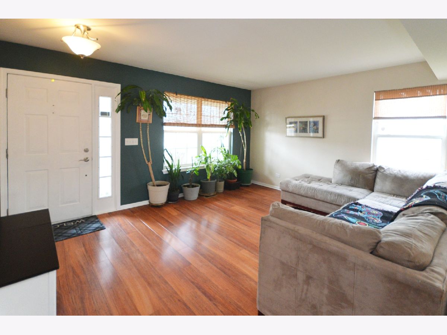
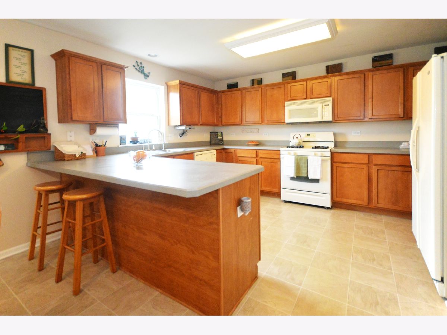
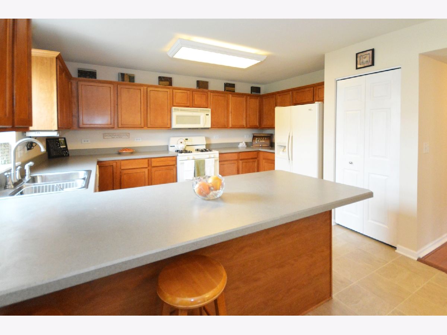
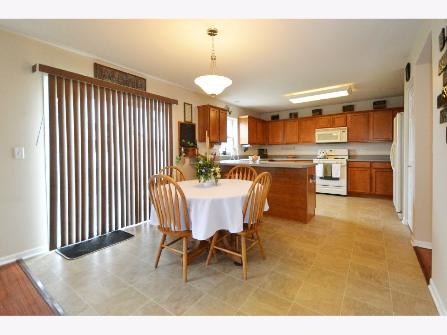
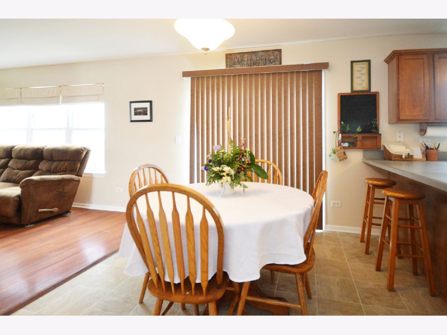
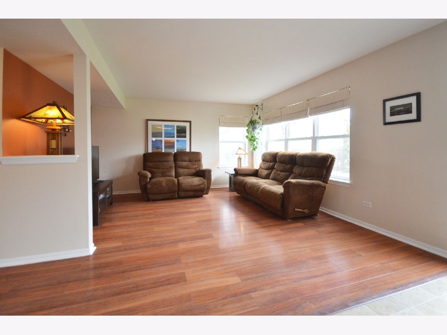
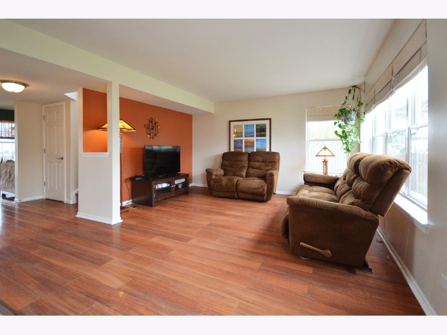
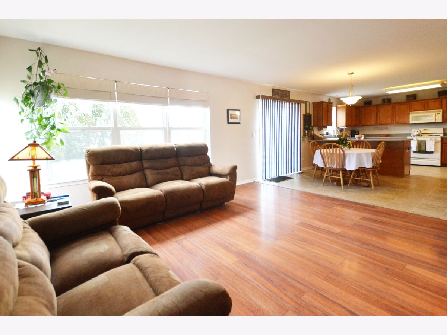
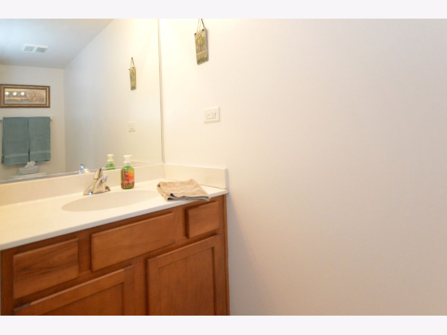
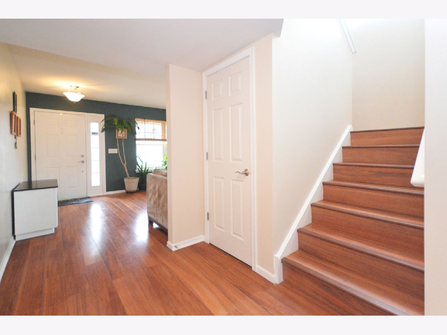
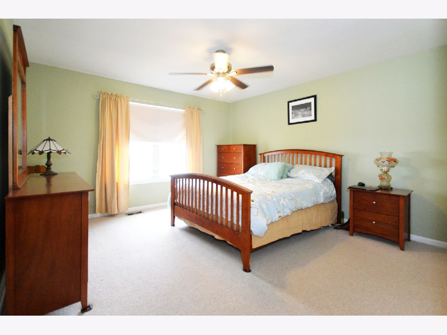
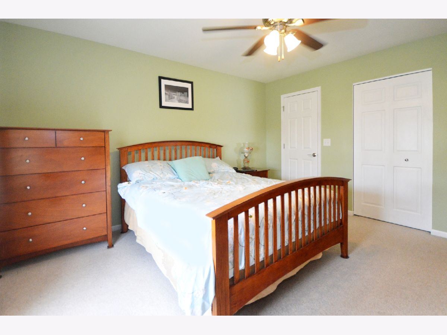
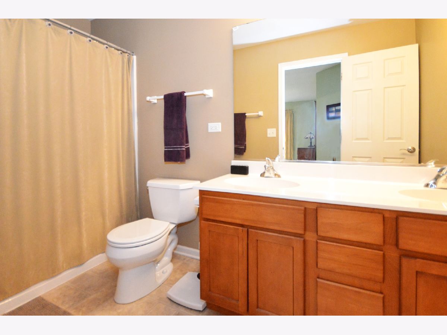
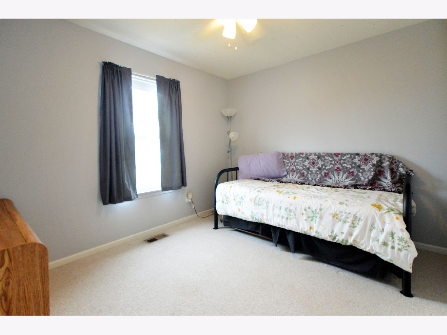
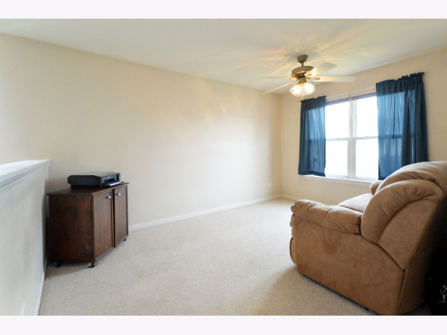
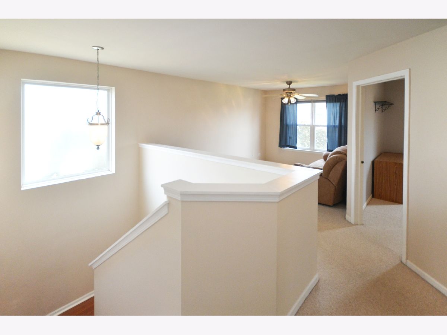
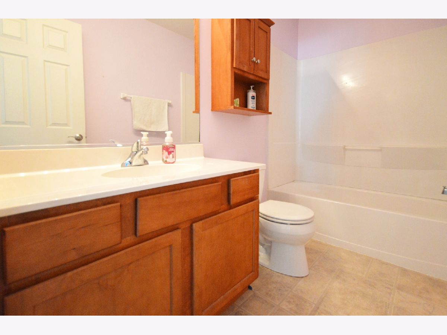
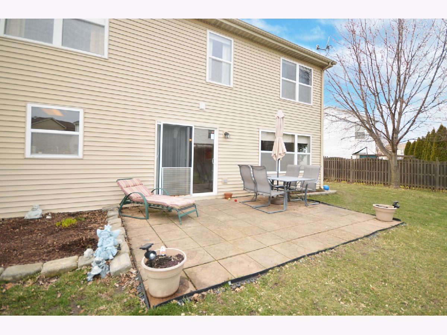
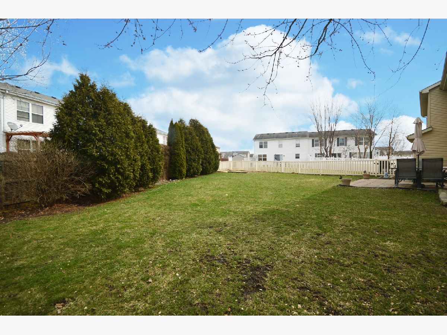
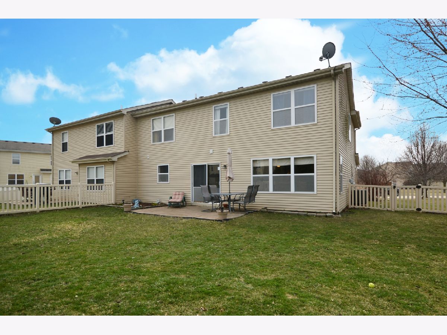
Room Specifics
Total Bedrooms: 3
Bedrooms Above Ground: 3
Bedrooms Below Ground: 0
Dimensions: —
Floor Type: —
Dimensions: —
Floor Type: —
Full Bathrooms: 3
Bathroom Amenities: Double Sink
Bathroom in Basement: 0
Rooms: —
Basement Description: Slab
Other Specifics
| 2 | |
| — | |
| Asphalt | |
| — | |
| — | |
| 39X136X84X104 | |
| — | |
| — | |
| — | |
| — | |
| Not in DB | |
| — | |
| — | |
| — | |
| — |
Tax History
| Year | Property Taxes |
|---|---|
| 2020 | $3,754 |
Contact Agent
Nearby Sold Comparables
Contact Agent
Listing Provided By
RE/MAX Ultimate Professionals

