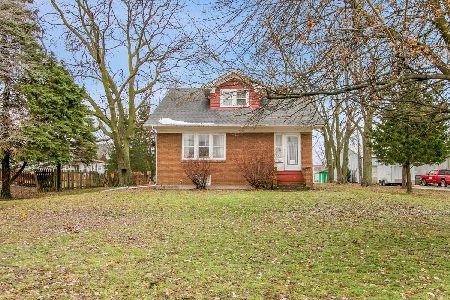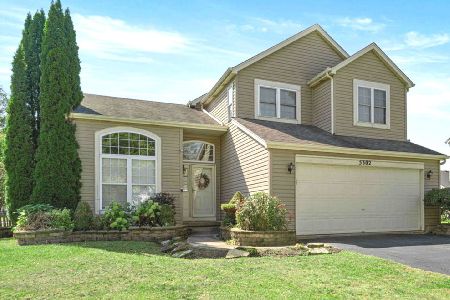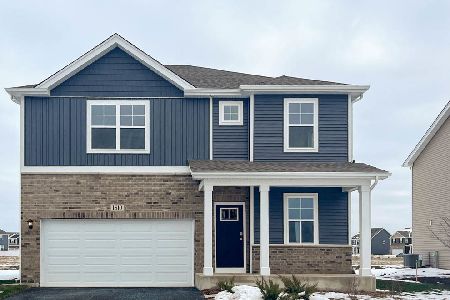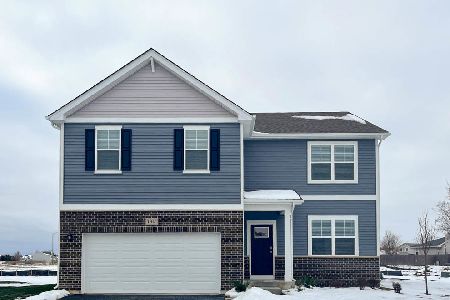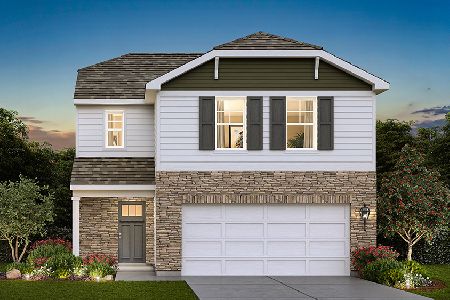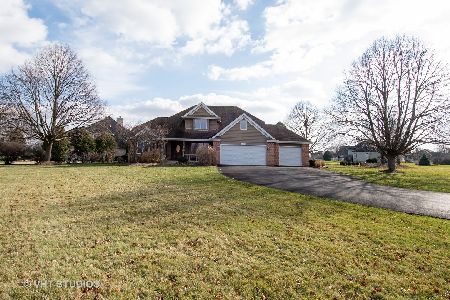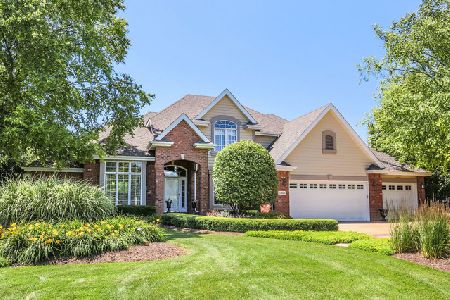17233 Honora Drive, Plainfield, Illinois 60586
$428,900
|
Sold
|
|
| Status: | Closed |
| Sqft: | 3,920 |
| Cost/Sqft: | $110 |
| Beds: | 4 |
| Baths: | 4 |
| Year Built: | 2005 |
| Property Taxes: | $9,404 |
| Days On Market: | 1895 |
| Lot Size: | 0,93 |
Description
First time on the market! This beautifully maintained, move-in ready custom-built home located in highly desirable McKenna Woods features approximately 3,920 SFT, 5 bedrooms (3 with walk-in closets!), 3 1/2 bathrooms, oversized 3-car garage, and a fully finished basement complete with a custom built wet bar all on 0.93 acre. Kitchen features walk-in pantry, center island with breakfast bar, eating area, granite countertops, and a built-in desk. 1st floor laundry/mud room features built-in cabinets with bench and sink. Additional 1st floor rooms include dining room, den/office with french doors, living room with floor-to-ceiling stone, gas starter, wood burning fireplace open to the kitchen, and a powder room. 2nd floor features a loft, master suite with his/hers walk-in closets, master bathroom with separate water closet, whirlpool tub, separate shower with bench, and dual sinks with vanity area. A full bathroom and 3 additional bedrooms complete the 2nd floor. Additional basement features include family room, 5th bedroom, full bathroom, recreation area, storage room, and workshop. Exterior features include concrete and paver patio with fire pit, sprinkler system, invisible fence, and basketball hoop. Additional features include central A/C, gas/forced heating, whole home humidifier, water softener, and RO water filtration system. Hardwood floors refinished in 2016. Roof and gutters/downspouts replaced in September. Property is adjacent to McKenna Woods Park.
Property Specifics
| Single Family | |
| — | |
| — | |
| 2005 | |
| Full | |
| — | |
| No | |
| 0.93 |
| Will | |
| Mckenna Woods | |
| 200 / Annual | |
| None | |
| Private Well | |
| Septic-Private | |
| 10905914 | |
| 0603283040020000 |
Nearby Schools
| NAME: | DISTRICT: | DISTANCE: | |
|---|---|---|---|
|
Grade School
Ridge Elementary School |
202 | — | |
|
Middle School
Drauden Point Middle School |
202 | Not in DB | |
|
High School
Plainfield South High School |
202 | Not in DB | |
Property History
| DATE: | EVENT: | PRICE: | SOURCE: |
|---|---|---|---|
| 28 Dec, 2020 | Sold | $428,900 | MRED MLS |
| 15 Nov, 2020 | Under contract | $429,900 | MRED MLS |
| 15 Nov, 2020 | Listed for sale | $429,900 | MRED MLS |
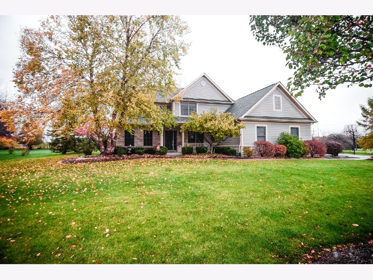
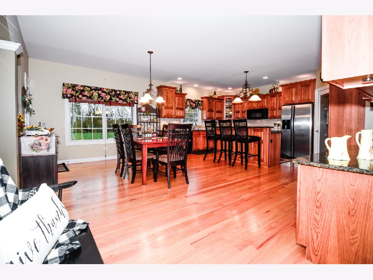
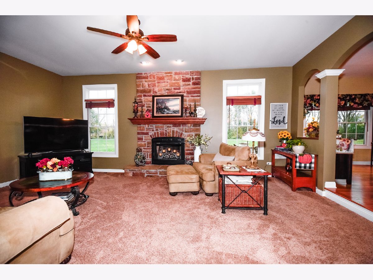
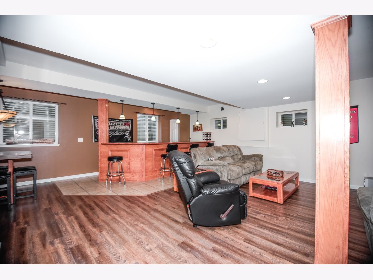
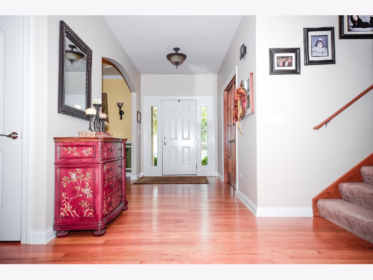
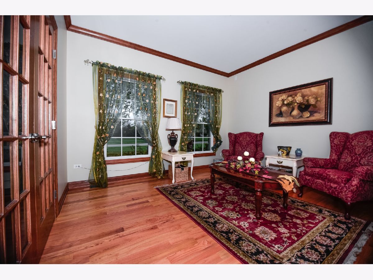
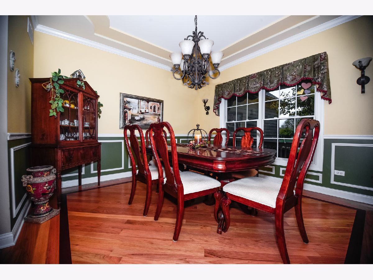
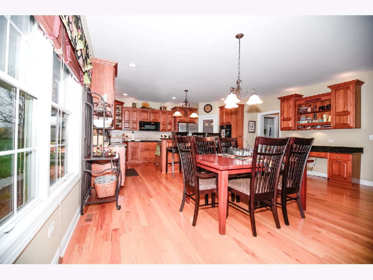
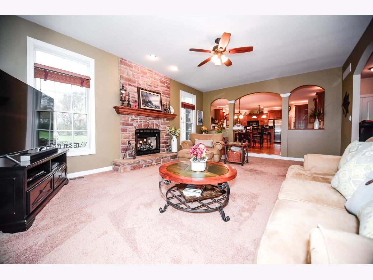
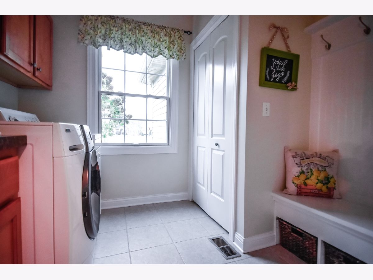
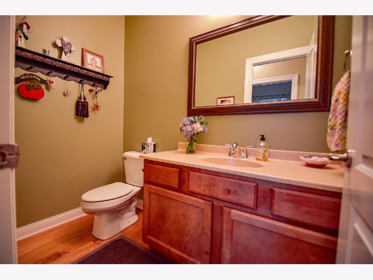
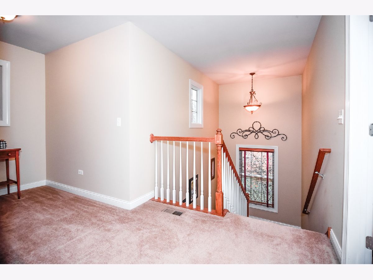
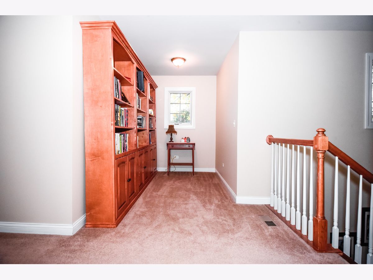
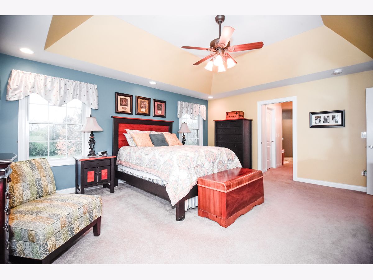
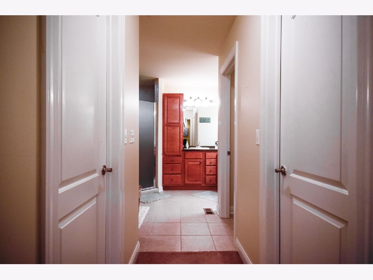
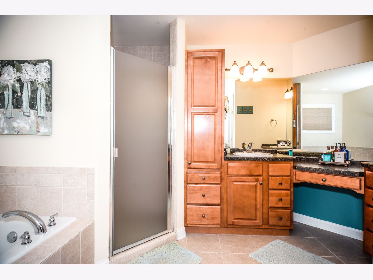
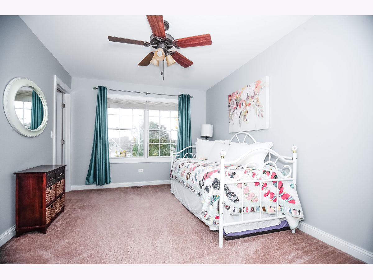
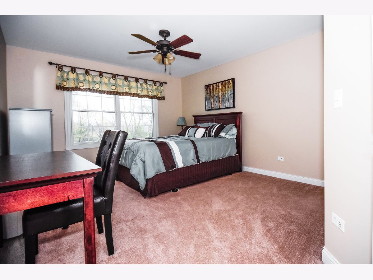
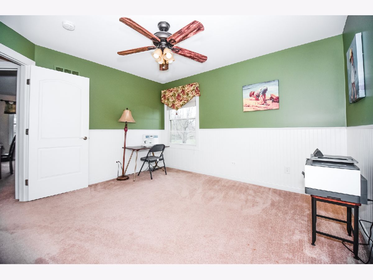
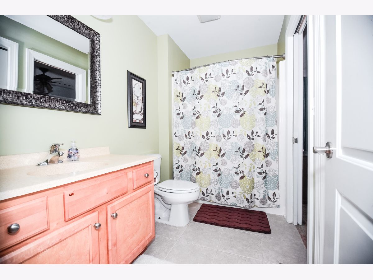
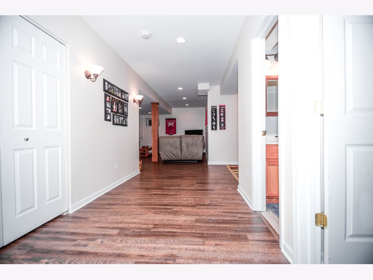
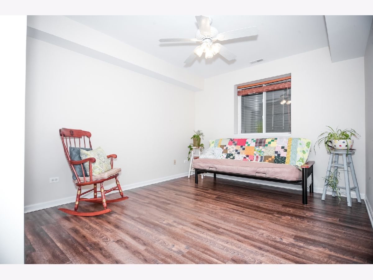
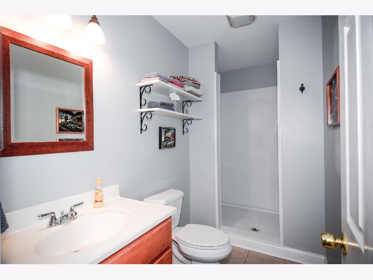
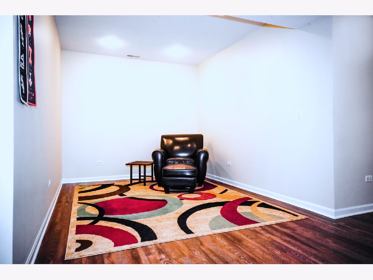
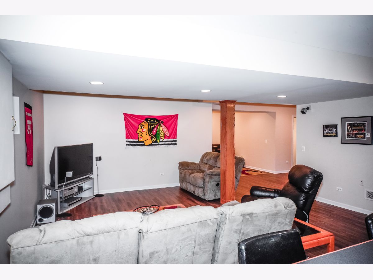
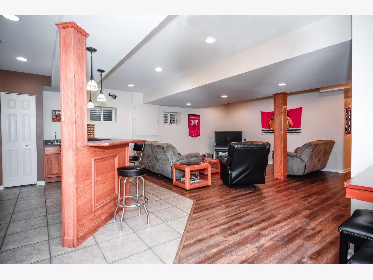
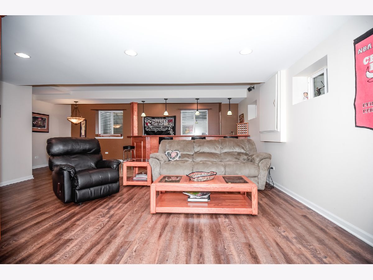
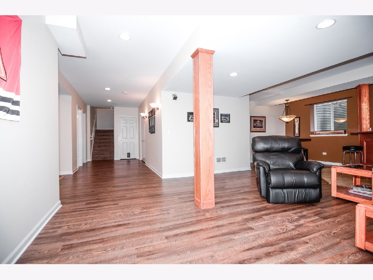
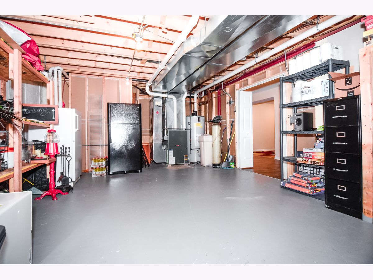
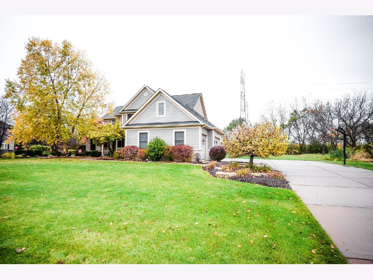
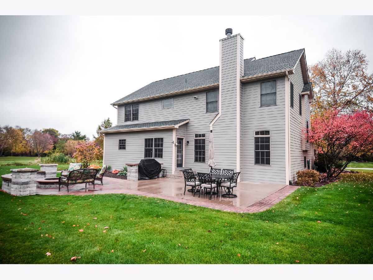
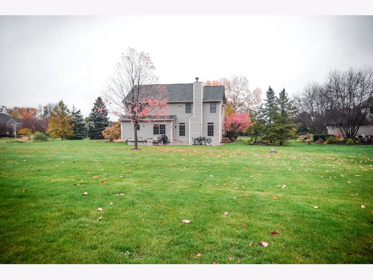
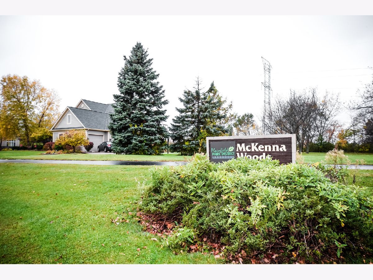
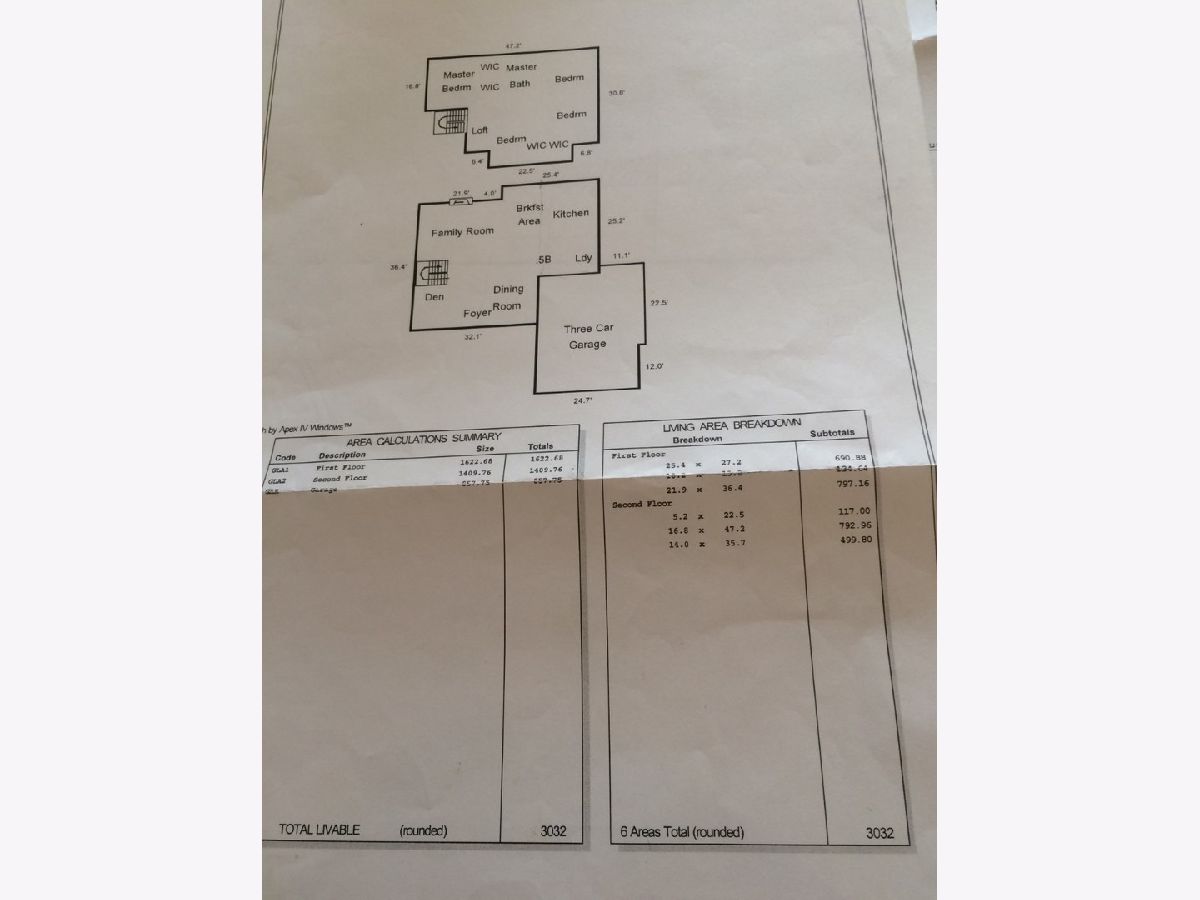
Room Specifics
Total Bedrooms: 5
Bedrooms Above Ground: 4
Bedrooms Below Ground: 1
Dimensions: —
Floor Type: Carpet
Dimensions: —
Floor Type: Carpet
Dimensions: —
Floor Type: Carpet
Dimensions: —
Floor Type: —
Full Bathrooms: 4
Bathroom Amenities: —
Bathroom in Basement: 1
Rooms: Breakfast Room,Bedroom 5,Den,Loft,Recreation Room,Workshop,Eating Area,Utility Room-Lower Level,Storage
Basement Description: Finished,Egress Window,9 ft + pour,Concrete (Basement),Rec/Family Area,Sleeping Area,Storage Space
Other Specifics
| 3 | |
| Concrete Perimeter | |
| Concrete,Side Drive | |
| Patio, Stamped Concrete Patio, Brick Paver Patio, Fire Pit, Invisible Fence | |
| Park Adjacent,Mature Trees,Backs to Trees/Woods,Fence-Invisible Pet,Sidewalks,Streetlights | |
| 129.97X299.90X144.93X295.1 | |
| Unfinished | |
| Full | |
| Vaulted/Cathedral Ceilings, Bar-Wet, Hardwood Floors, First Floor Laundry, Built-in Features, Walk-In Closet(s), Bookcases, Open Floorplan, Drapes/Blinds, Granite Counters, Separate Dining Room, Some Wall-To-Wall Cp | |
| Double Oven, Microwave, Dishwasher, Refrigerator, Bar Fridge, Washer, Dryer, Cooktop, Range Hood, Water Purifier Owned, Water Softener Owned, Front Controls on Range/Cooktop, Gas Cooktop | |
| Not in DB | |
| Park, Curbs, Sidewalks, Street Lights, Street Paved | |
| — | |
| — | |
| Wood Burning, Gas Starter |
Tax History
| Year | Property Taxes |
|---|---|
| 2020 | $9,404 |
Contact Agent
Nearby Similar Homes
Nearby Sold Comparables
Contact Agent
Listing Provided By
Coldwell Banker Realty

