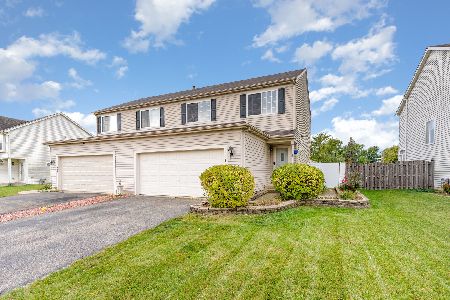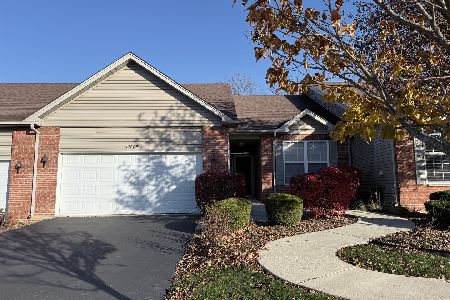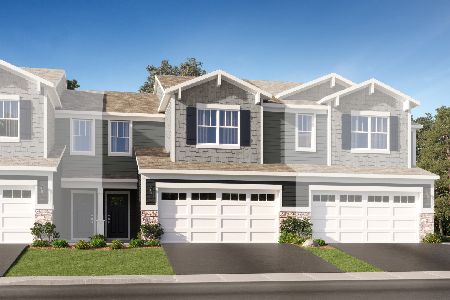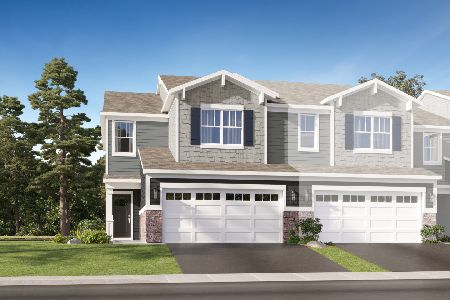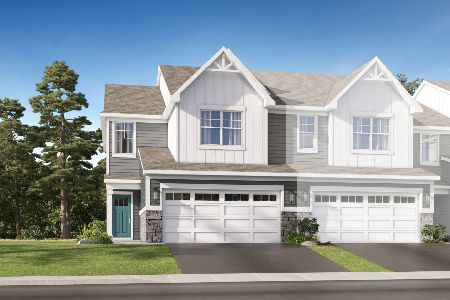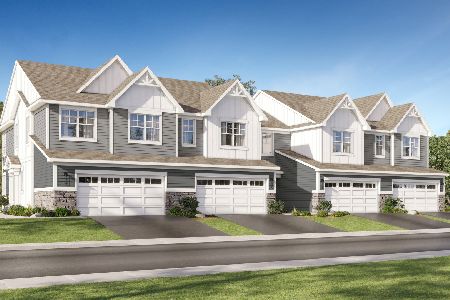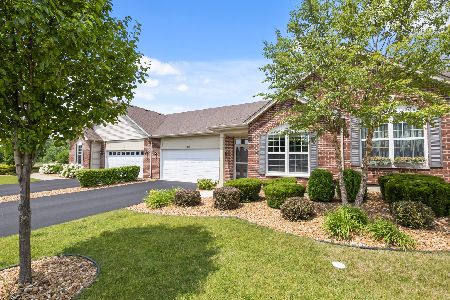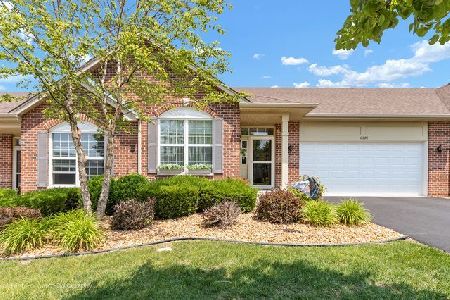17236 Fontana Lane, Lockport, Illinois 60441
$259,500
|
Sold
|
|
| Status: | Closed |
| Sqft: | 1,550 |
| Cost/Sqft: | $171 |
| Beds: | 2 |
| Baths: | 2 |
| Year Built: | 2017 |
| Property Taxes: | $8,556 |
| Days On Market: | 2343 |
| Lot Size: | 0,00 |
Description
~LAGO VISTA~The Southwest Suburbs Premier Active Adult Community for ages 55+~PRESCOTT END unit Townhome with EXTENDED 10 x 20 Patio & Retractable AWNING ~ONLY TOWNHOME Available Here in LAGO VISTA And it's a SMASH Hit!~Over $45K in the Most Desired UPGRADES!~True HARDWOOD Maple FLOORING~QUARTZ Countertops & Sills Foyer/Sun Room~Kitchen Cabs w/Slider Shelves & Lazy Susan~HIGH End Appliances all INCLUDED(except Garage fridge)~R/O System Kitchen Sink~FIREPLACE w/Optional Heat Settings~FRENCH Doors to DEN~BEAUTIFUL OWNER Suite with TILE BATH and Organized WALK-in Closet~SUN Room~ALL Tinted WINDOWS to Block UV Rays~Custom BLINDS~UPGRADED Doors, Faucets, Ceiling Outlets, Carpet/padding & Ceramic Tile~LAUNDRY Room w/Wall to Wall Cabs~DREAM Garage (20x21),Sealed Floor, Racks,Shelving~High Output WATER Softener System w/Carbon Tank~Senior Exp & Freeze can reduce Tax Bill (@$1500)Top LOCATION within LAGO Vista~Check-out the Clubhouse & Activites~Currently NO NEW TH's being Built in Lago Vista~
Property Specifics
| Condos/Townhomes | |
| 1 | |
| — | |
| 2017 | |
| None | |
| RANCH PRESCOTT | |
| No | |
| — |
| Will | |
| Lago Vista | |
| 260 / Monthly | |
| Insurance,Clubhouse,Exercise Facilities,Pool,Exterior Maintenance,Lawn Care,Scavenger,Snow Removal | |
| Community Well | |
| Public Sewer | |
| 10491613 | |
| 1104251070260000 |
Nearby Schools
| NAME: | DISTRICT: | DISTANCE: | |
|---|---|---|---|
|
Grade School
Fairmont School |
89 | — | |
|
Middle School
Fairmont School |
89 | Not in DB | |
Property History
| DATE: | EVENT: | PRICE: | SOURCE: |
|---|---|---|---|
| 23 Sep, 2019 | Sold | $259,500 | MRED MLS |
| 24 Aug, 2019 | Under contract | $264,900 | MRED MLS |
| 20 Aug, 2019 | Listed for sale | $264,900 | MRED MLS |
Room Specifics
Total Bedrooms: 2
Bedrooms Above Ground: 2
Bedrooms Below Ground: 0
Dimensions: —
Floor Type: Carpet
Full Bathrooms: 2
Bathroom Amenities: Double Sink
Bathroom in Basement: —
Rooms: Den,Heated Sun Room
Basement Description: Slab
Other Specifics
| 2 | |
| Concrete Perimeter | |
| Asphalt | |
| Patio, End Unit | |
| Cul-De-Sac,Water View | |
| COMMON | |
| — | |
| Full | |
| First Floor Bedroom, First Floor Laundry | |
| Range, Microwave, Dishwasher, High End Refrigerator, Washer, Dryer, Stainless Steel Appliance(s), Water Purifier Owned, Water Softener Owned | |
| Not in DB | |
| — | |
| — | |
| Exercise Room, Health Club, Party Room, Indoor Pool, Pool | |
| — |
Tax History
| Year | Property Taxes |
|---|---|
| 2019 | $8,556 |
Contact Agent
Nearby Similar Homes
Nearby Sold Comparables
Contact Agent
Listing Provided By
RE/MAX IMPACT

