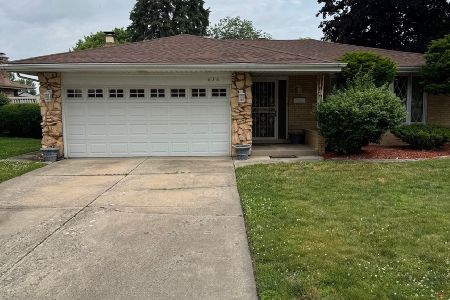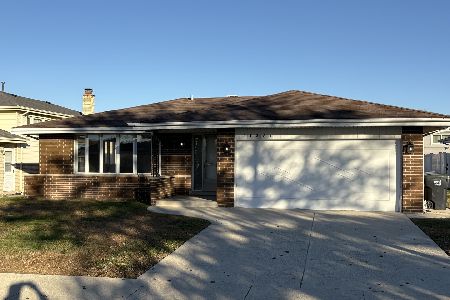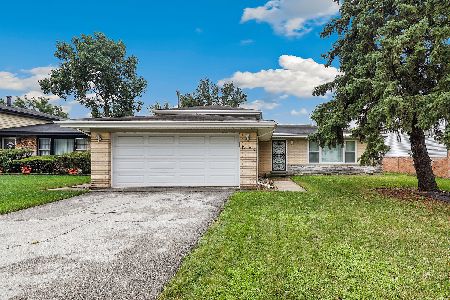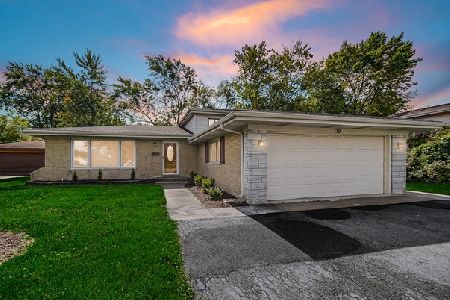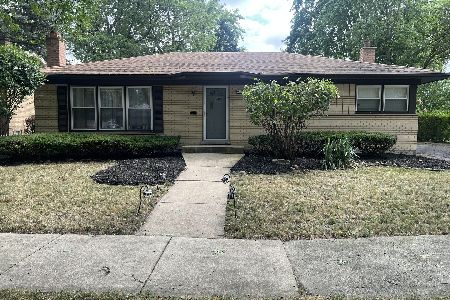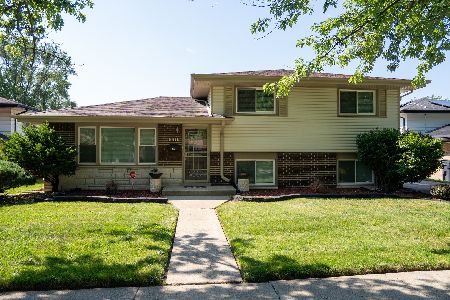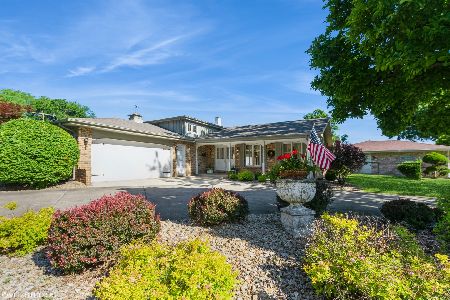17236 Thornwood Drive, South Holland, Illinois 60473
$150,000
|
Sold
|
|
| Status: | Closed |
| Sqft: | 1,838 |
| Cost/Sqft: | $86 |
| Beds: | 3 |
| Baths: | 2 |
| Year Built: | 1972 |
| Property Taxes: | $2,532 |
| Days On Market: | 4236 |
| Lot Size: | 0,00 |
Description
Quality Built Face Brick 3-Step Ranch W/Finished Bsmnt & Finished Sub-Bsmnt. 3 Large Bedrooms W/Hard Wood Flrs, 1 3/4 Baths Plus Extra Shower, Main Lvl Fam Rm, Living-Dining Room Combo, Huge Rec Room W/Wet Bar. Brand New Roof, 2nd Kitchen, Alum Gutters & Trim, Attached 2 Car Garage, C/A, Nice Back Yard With Patio. This Is The Perfect Home To Entertain In!! Priced To Sell Today!!
Property Specifics
| Single Family | |
| — | |
| Step Ranch | |
| 1972 | |
| Full | |
| — | |
| No | |
| — |
| Cook | |
| — | |
| 0 / Not Applicable | |
| None | |
| Lake Michigan | |
| Public Sewer | |
| 08634955 | |
| 29272130180000 |
Property History
| DATE: | EVENT: | PRICE: | SOURCE: |
|---|---|---|---|
| 15 Jul, 2014 | Sold | $150,000 | MRED MLS |
| 20 Jun, 2014 | Under contract | $158,000 | MRED MLS |
| 4 Jun, 2014 | Listed for sale | $158,000 | MRED MLS |
Room Specifics
Total Bedrooms: 3
Bedrooms Above Ground: 3
Bedrooms Below Ground: 0
Dimensions: —
Floor Type: Hardwood
Dimensions: —
Floor Type: Hardwood
Full Bathrooms: 2
Bathroom Amenities: —
Bathroom in Basement: 0
Rooms: Kitchen,Recreation Room
Basement Description: Finished,Sub-Basement
Other Specifics
| 2 | |
| — | |
| — | |
| Patio, Storms/Screens | |
| Landscaped | |
| 61 X 115 | |
| — | |
| None | |
| Bar-Wet, Hardwood Floors | |
| Double Oven, Dishwasher, Refrigerator, Washer, Dryer | |
| Not in DB | |
| — | |
| — | |
| — | |
| — |
Tax History
| Year | Property Taxes |
|---|---|
| 2014 | $2,532 |
Contact Agent
Nearby Similar Homes
Nearby Sold Comparables
Contact Agent
Listing Provided By
RE/MAX Synergy

