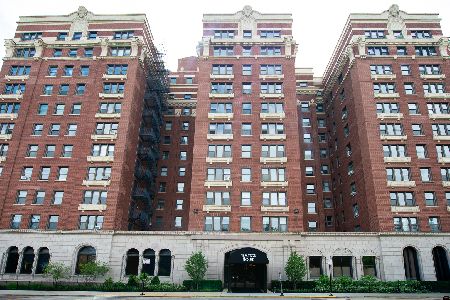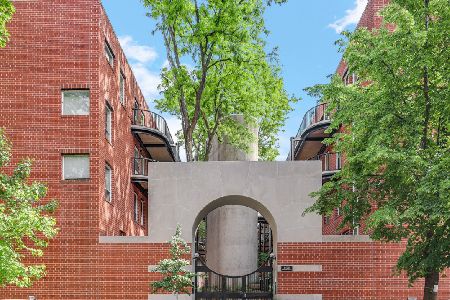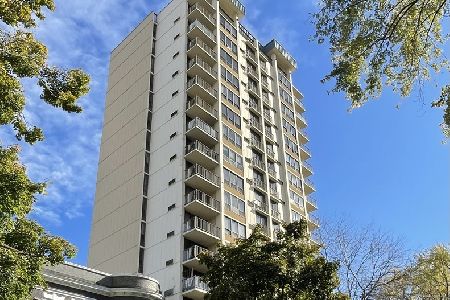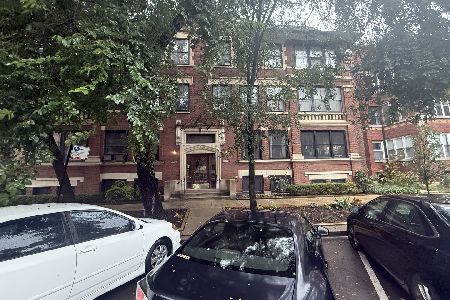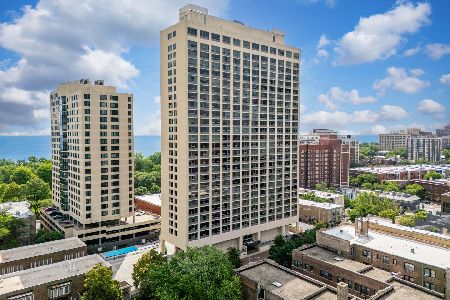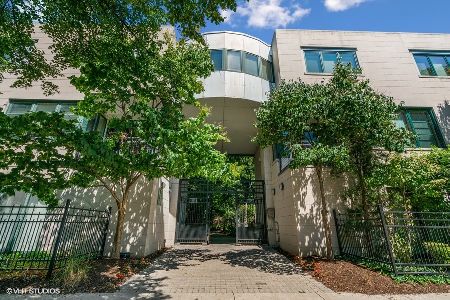1724 54th Street, Hyde Park, Chicago, Illinois 60615
$479,000
|
Sold
|
|
| Status: | Closed |
| Sqft: | 2,141 |
| Cost/Sqft: | $210 |
| Beds: | 3 |
| Baths: | 4 |
| Year Built: | 2000 |
| Property Taxes: | $8,898 |
| Days On Market: | 1530 |
| Lot Size: | 0,00 |
Description
Rarely available, three level townhouse in Hyde Park's most sought after private gated community. Artfully completed from the ground up and meticulously designed for luxury living. Located near the heart of all that Hyde Park offers. Unit is adjacent to the lakefront, tennis courts and parks and within short walks to the Museum of Science and Industry and U of C campuses, Metra /CTA stops, restaurants and bars, shopping and 15 minutes from downtown Chicago. The updated property offers 3 bedrooms, 2 full baths and 2 half baths with gated single car garage. New and refinished hardwood floors and new ceramic tile floors throughout. Kitchen features white, modern cabinetry, stainless steel appliances, quartz counters and subway tile backsplash. Living room features a gas burning fireplace and access to balcony which overlooks private, professionally manicured, garden-like courtyard area. Bedrooms on 3rd level are generously sized and master bedroom has huge private spa-like bath, wall to wall closets and Juliet balcony. Lower level has nice sized 3rd bedroom/ den with direct access to half bathroom and laundry. Units are rarely available for sale in this complex so do not miss your chance to grab this one before its gone!
Property Specifics
| Condos/Townhomes | |
| 3 | |
| — | |
| 2000 | |
| None | |
| — | |
| No | |
| — |
| Cook | |
| — | |
| 173 / Monthly | |
| Insurance,Exterior Maintenance,Lawn Care,Scavenger,Snow Removal | |
| Lake Michigan,Public | |
| Public Sewer, Sewer-Storm | |
| 11264122 | |
| 20121120370000 |
Property History
| DATE: | EVENT: | PRICE: | SOURCE: |
|---|---|---|---|
| 10 Dec, 2021 | Sold | $479,000 | MRED MLS |
| 8 Nov, 2021 | Under contract | $449,900 | MRED MLS |
| 4 Nov, 2021 | Listed for sale | $449,900 | MRED MLS |

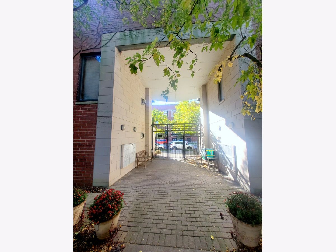
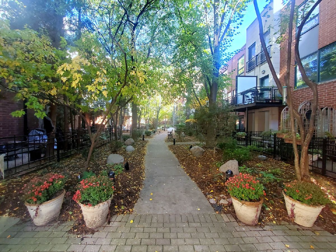
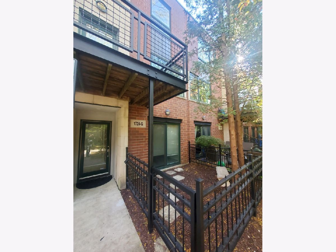
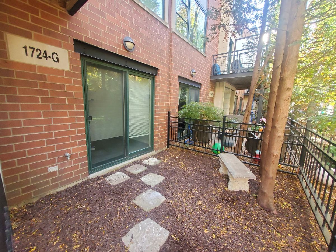
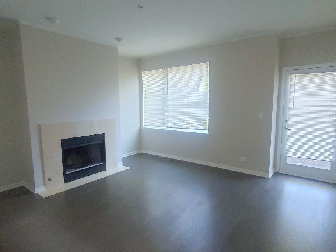
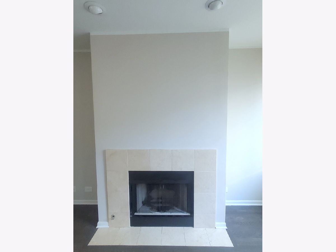
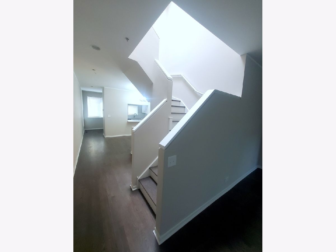
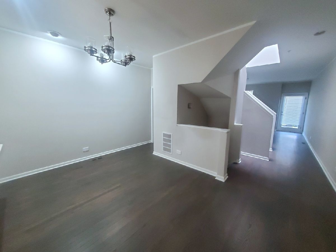
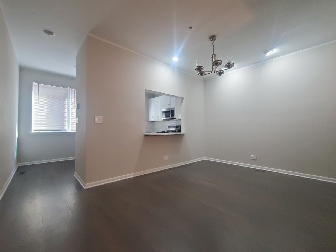
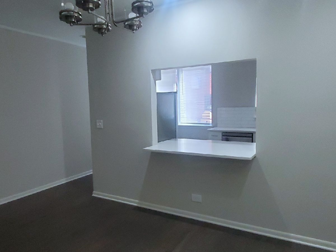
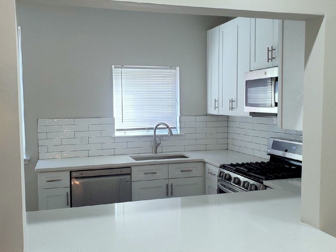
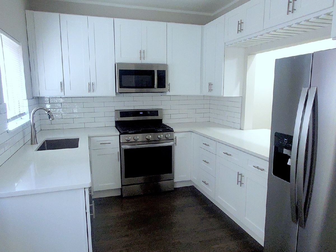
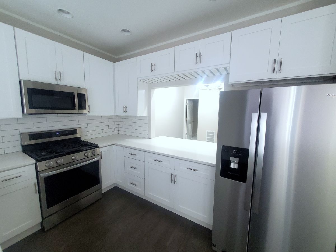
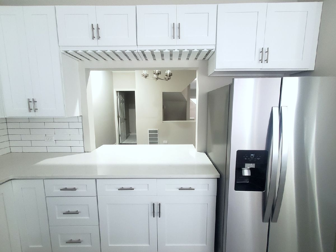
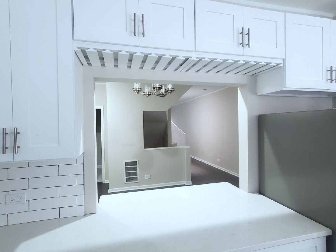
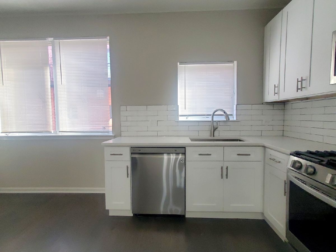
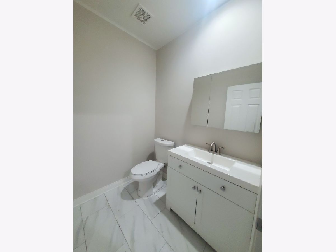
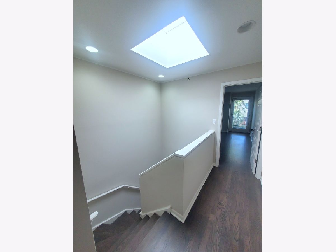
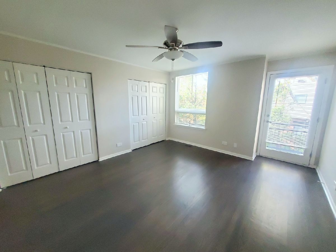
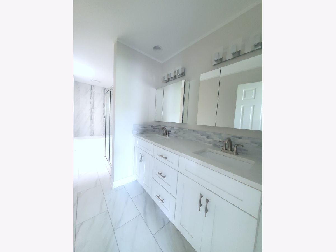
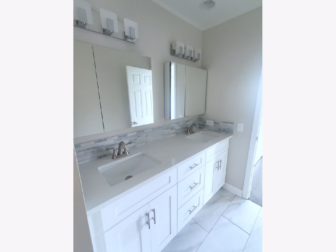
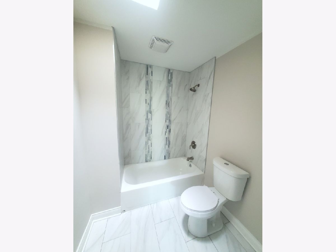
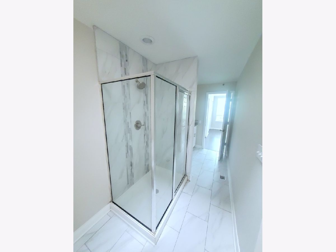
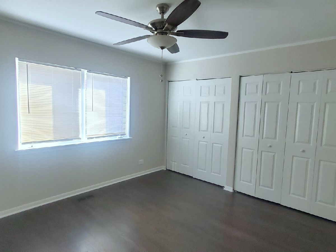
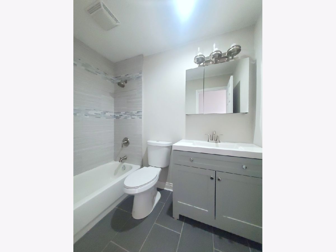
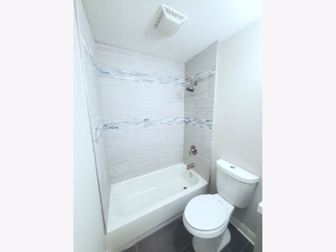
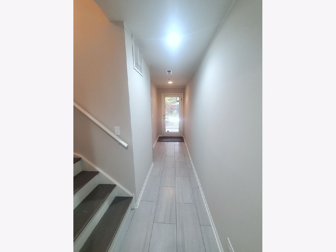
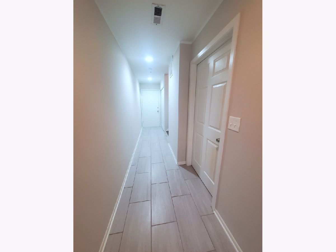
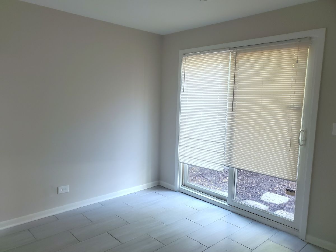
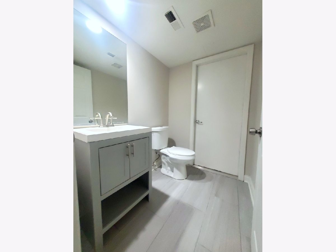
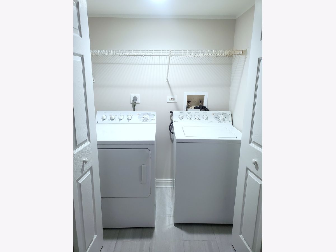
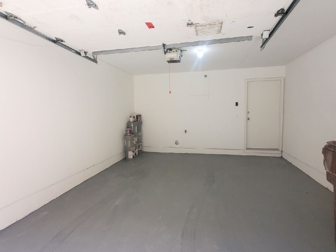
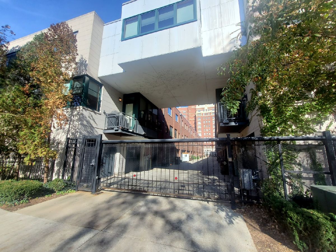
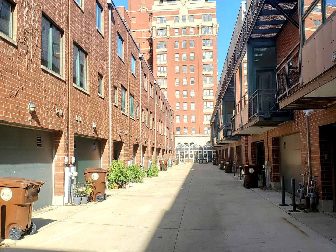
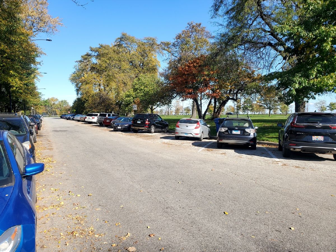
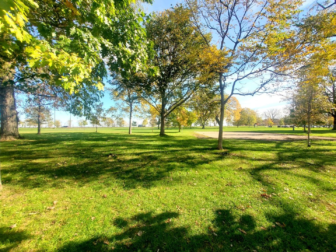
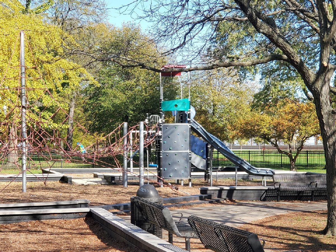
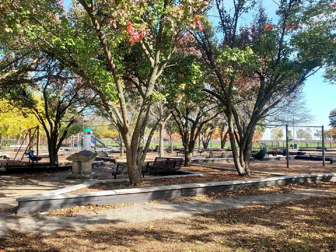
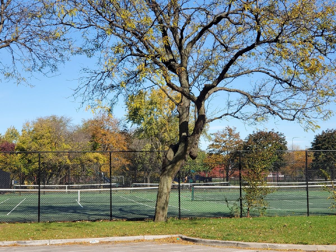
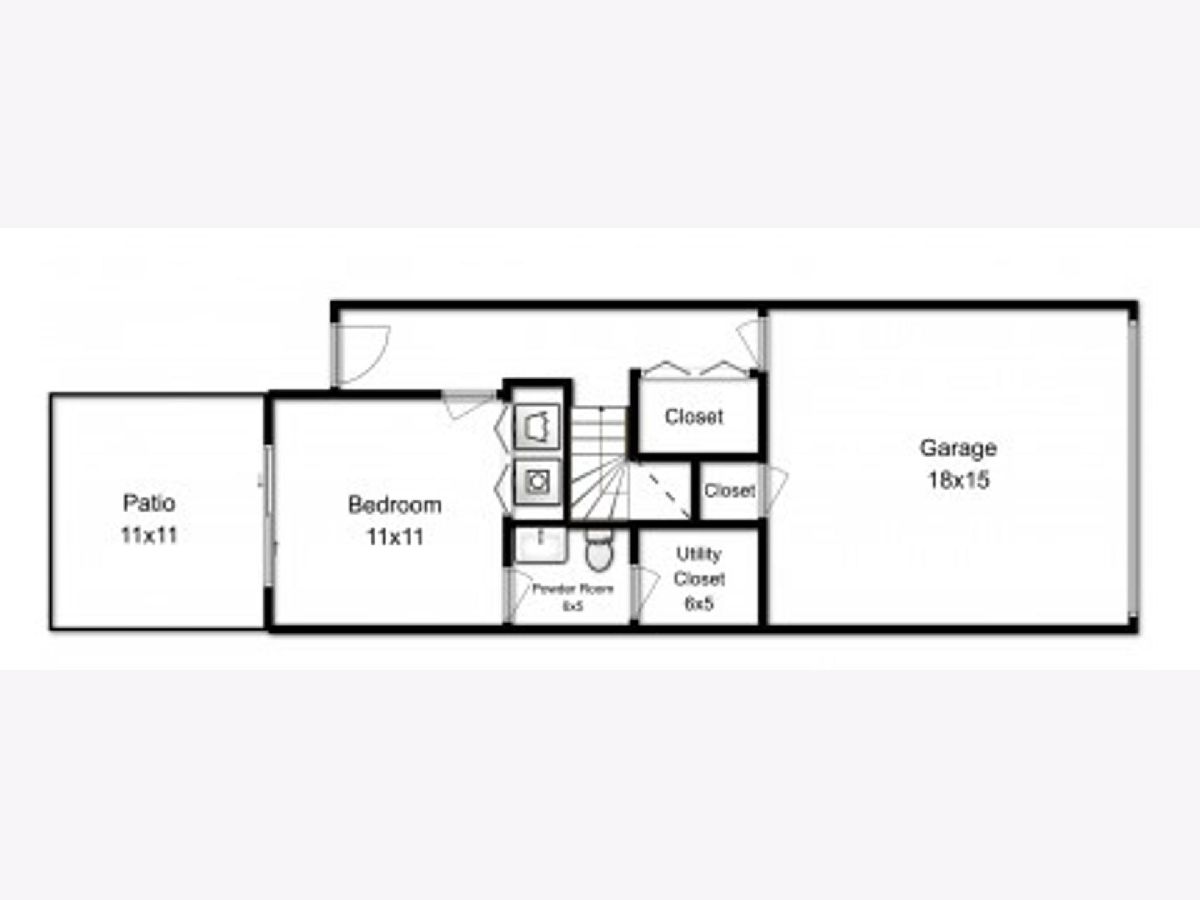
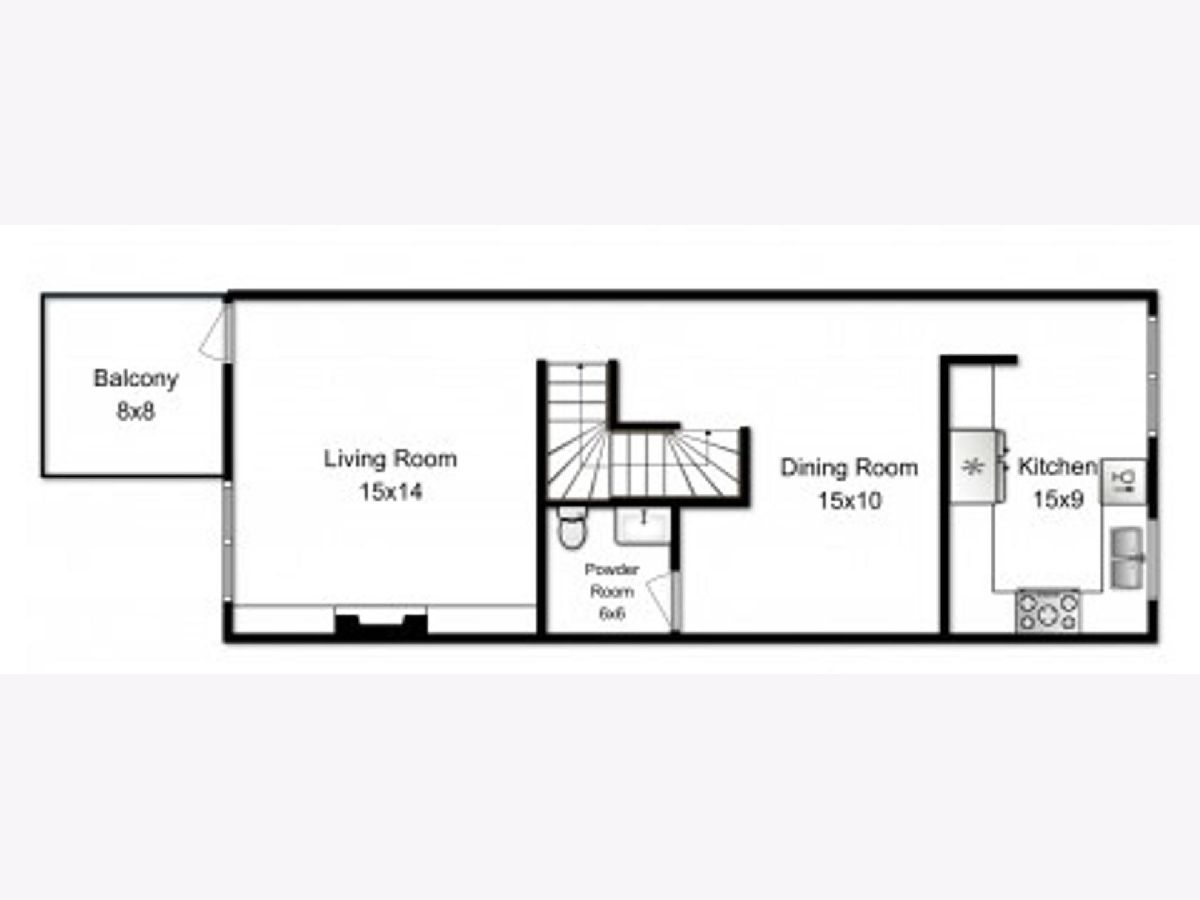
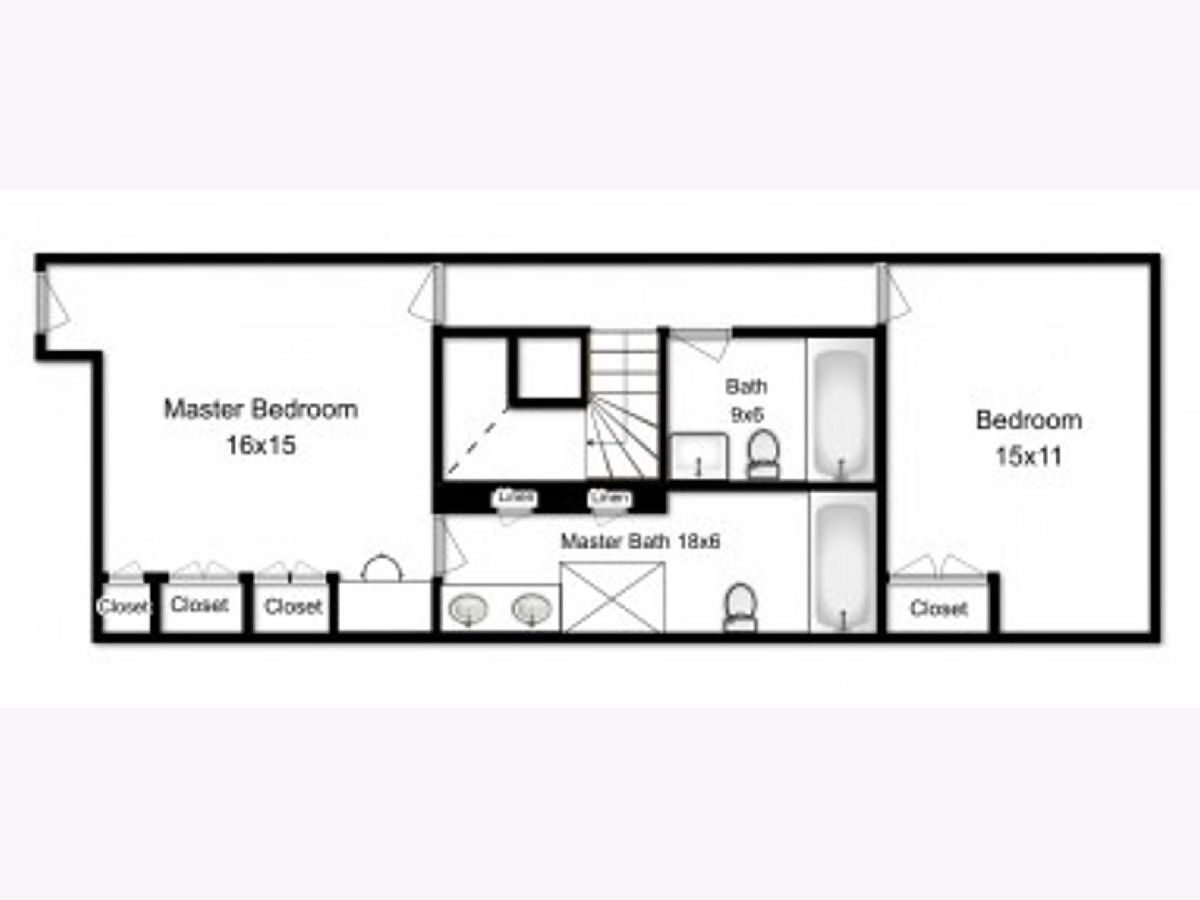
Room Specifics
Total Bedrooms: 3
Bedrooms Above Ground: 3
Bedrooms Below Ground: 0
Dimensions: —
Floor Type: Hardwood
Dimensions: —
Floor Type: —
Full Bathrooms: 4
Bathroom Amenities: Separate Shower,Double Sink,Soaking Tub
Bathroom in Basement: 0
Rooms: Foyer,Balcony/Porch/Lanai
Basement Description: Slab
Other Specifics
| 1 | |
| — | |
| Concrete,Shared | |
| Balcony, Deck, Patio | |
| Common Grounds,Fenced Yard,Landscaped,Park Adjacent,Wooded | |
| 889 | |
| — | |
| Full | |
| Skylight(s), Hardwood Floors, First Floor Bedroom, First Floor Laundry, Laundry Hook-Up in Unit, Ceiling - 10 Foot | |
| Range, Microwave, Dishwasher, Refrigerator, Washer, Dryer, Stainless Steel Appliance(s) | |
| Not in DB | |
| — | |
| — | |
| Park, Tennis Court(s) | |
| — |
Tax History
| Year | Property Taxes |
|---|---|
| 2021 | $8,898 |
Contact Agent
Nearby Similar Homes
Nearby Sold Comparables
Contact Agent
Listing Provided By
HomeSmart Realty Group

