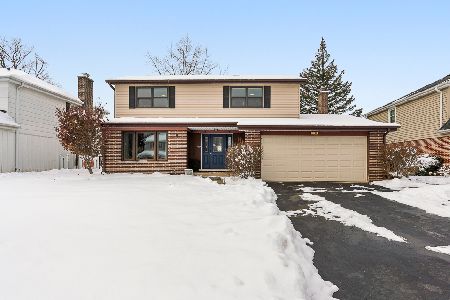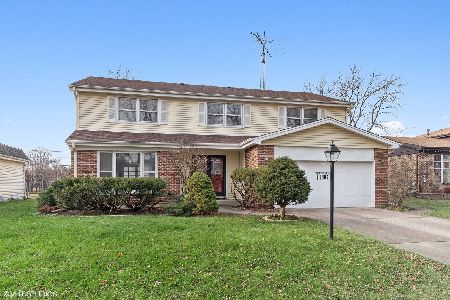1724 Burning Bush Lane, Mount Prospect, Illinois 60056
$450,000
|
Sold
|
|
| Status: | Closed |
| Sqft: | 1,702 |
| Cost/Sqft: | $264 |
| Beds: | 3 |
| Baths: | 2 |
| Year Built: | 1968 |
| Property Taxes: | $8,899 |
| Days On Market: | 1374 |
| Lot Size: | 0,21 |
Description
SOPHISTICATED STYLE YOU ARE LOOKING FOR! All brick and stone ranch with many fashionable updates features a spacious living room and formal dining room both with hardwood floor. The stunning kitchen features 42" cabinets, subway tile backsplash, granite countertops, and LG and Bosch stainless steel appliances. The family room offers a hardwood floor, recessed lights, and a wood-burning fireplace. Master bedroom suite with hardwood floor, walk-in closet with organizers, and en-suite bath. Finished lower level with large recreation room, and laundry room with LG front load washer and dryer. Additional amenities include driveway 2015, windows and sliding door 2014, gutters 2011. TVs will stay.
Property Specifics
| Single Family | |
| — | |
| — | |
| 1968 | |
| — | |
| — | |
| No | |
| 0.21 |
| Cook | |
| — | |
| 0 / Not Applicable | |
| — | |
| — | |
| — | |
| 11349233 | |
| 03244050120000 |
Nearby Schools
| NAME: | DISTRICT: | DISTANCE: | |
|---|---|---|---|
|
Grade School
Robert Frost Elementary School |
21 | — | |
|
Middle School
Oliver W Holmes Middle School |
21 | Not in DB | |
|
High School
Wheeling High School |
214 | Not in DB | |
Property History
| DATE: | EVENT: | PRICE: | SOURCE: |
|---|---|---|---|
| 23 Apr, 2007 | Sold | $400,000 | MRED MLS |
| 11 Apr, 2007 | Under contract | $414,900 | MRED MLS |
| — | Last price change | $429,900 | MRED MLS |
| 13 Aug, 2006 | Listed for sale | $429,900 | MRED MLS |
| 6 Aug, 2018 | Sold | $375,000 | MRED MLS |
| 22 Jun, 2018 | Under contract | $384,900 | MRED MLS |
| 20 Jun, 2018 | Listed for sale | $384,900 | MRED MLS |
| 31 May, 2022 | Sold | $450,000 | MRED MLS |
| 21 Mar, 2022 | Under contract | $450,000 | MRED MLS |
| 16 Mar, 2022 | Listed for sale | $450,000 | MRED MLS |

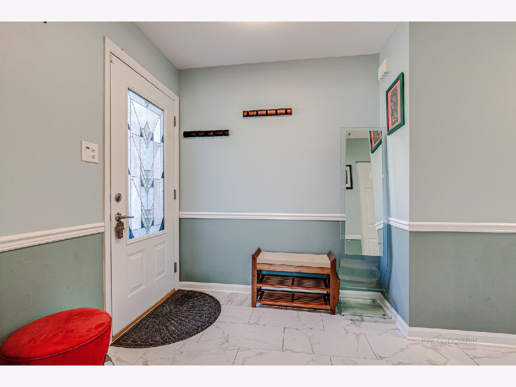
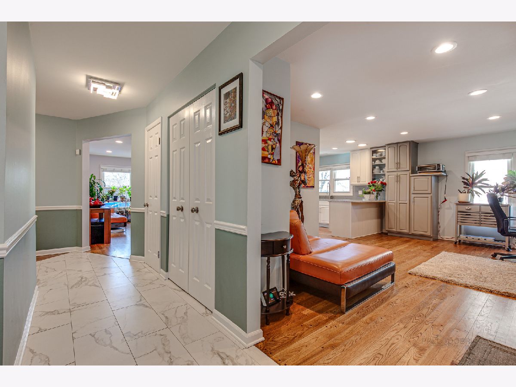
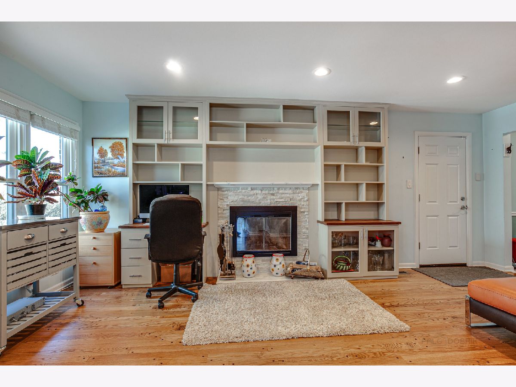




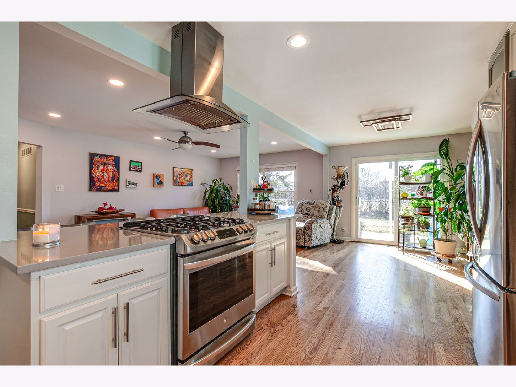
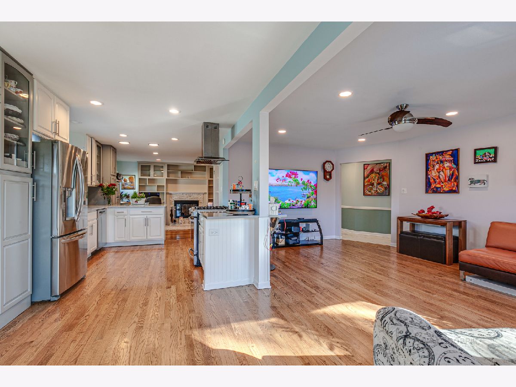


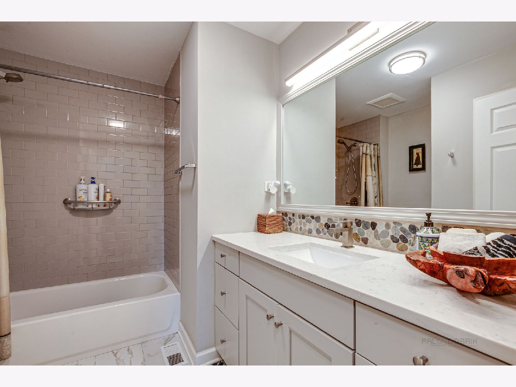

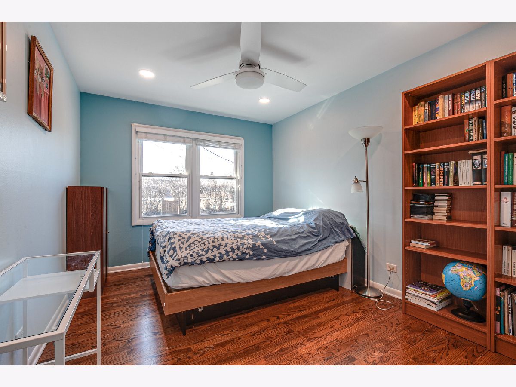
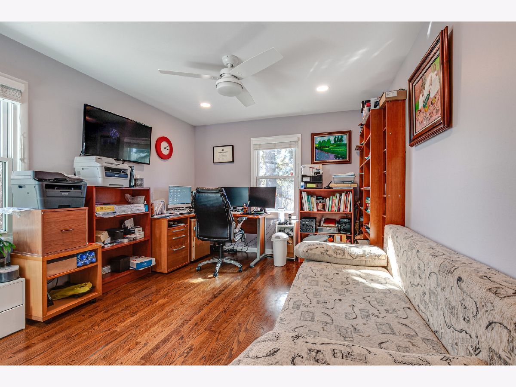
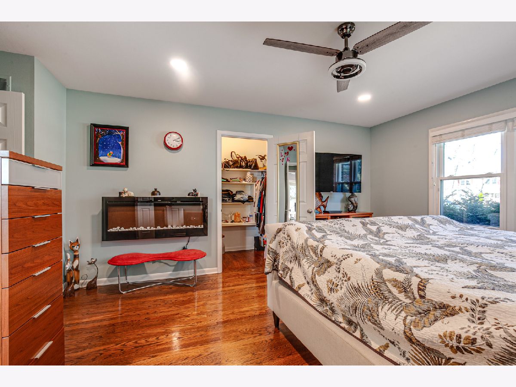
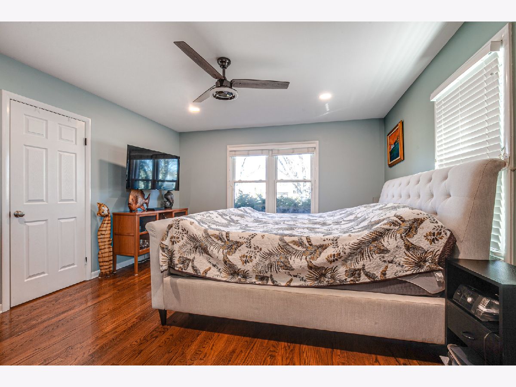
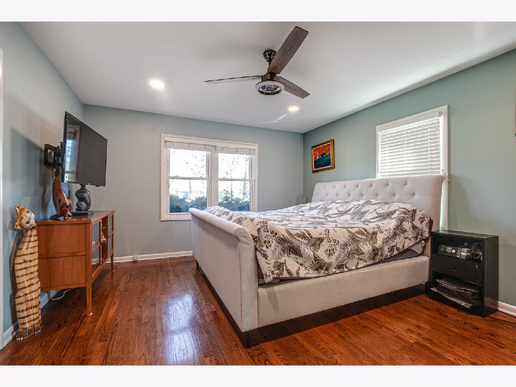
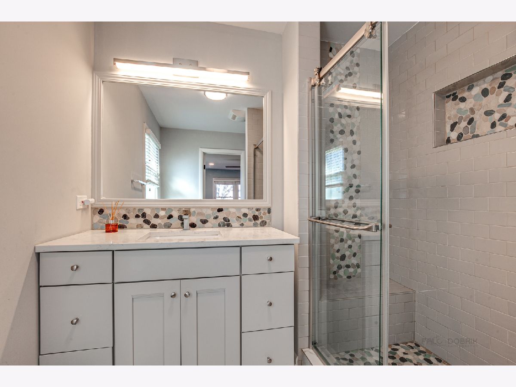
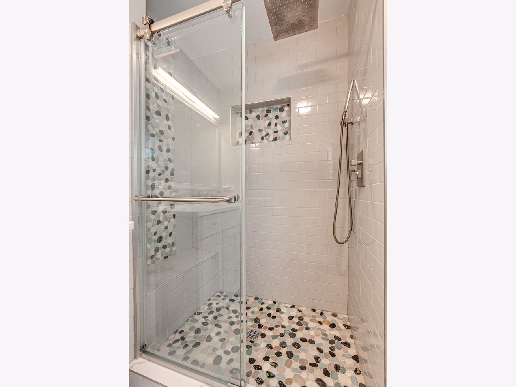
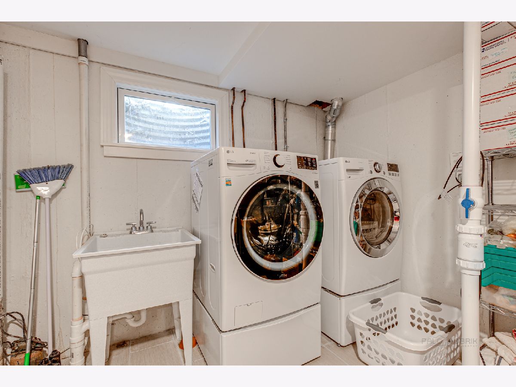
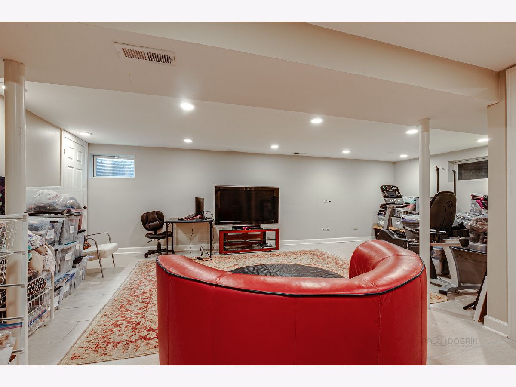

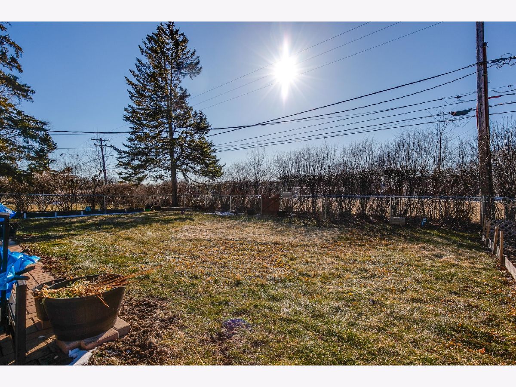

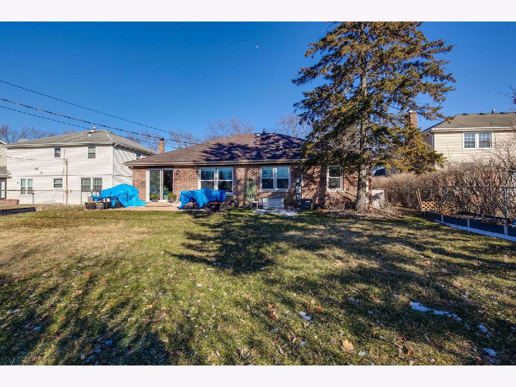
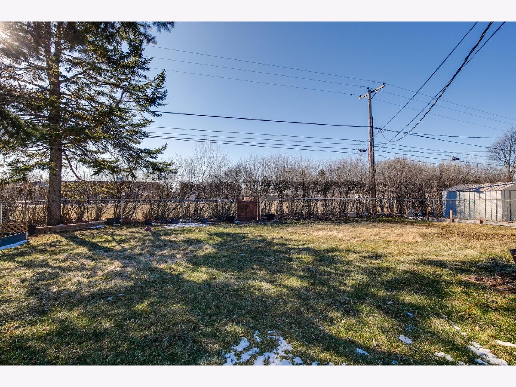
Room Specifics
Total Bedrooms: 3
Bedrooms Above Ground: 3
Bedrooms Below Ground: 0
Dimensions: —
Floor Type: —
Dimensions: —
Floor Type: —
Full Bathrooms: 2
Bathroom Amenities: —
Bathroom in Basement: 0
Rooms: —
Basement Description: Finished,Crawl
Other Specifics
| 2.5 | |
| — | |
| Asphalt | |
| — | |
| — | |
| 65 X 143 | |
| — | |
| — | |
| — | |
| — | |
| Not in DB | |
| — | |
| — | |
| — | |
| — |
Tax History
| Year | Property Taxes |
|---|---|
| 2007 | $5,045 |
| 2018 | $9,073 |
| 2022 | $8,899 |
Contact Agent
Nearby Similar Homes
Nearby Sold Comparables
Contact Agent
Listing Provided By
Cambridge Realty LLC

