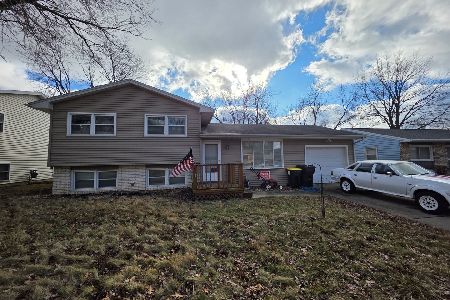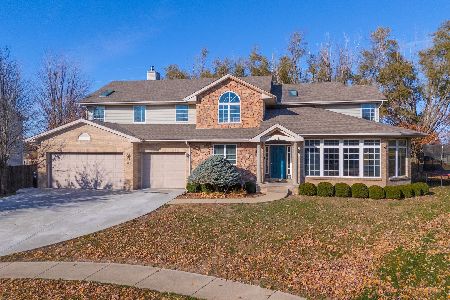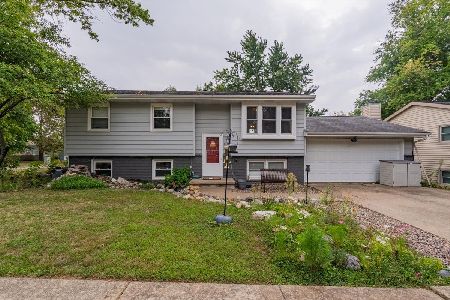1724 Fort Jesse Road, Normal, Illinois 61761
$121,000
|
Sold
|
|
| Status: | Closed |
| Sqft: | 2,241 |
| Cost/Sqft: | $56 |
| Beds: | 4 |
| Baths: | 2 |
| Year Built: | 1969 |
| Property Taxes: | $2,830 |
| Days On Market: | 2371 |
| Lot Size: | 0,21 |
Description
Cute bi-level in the desirable Greenbriar area on a LARGE corner lot. House features 4 bedrooms, 1.5 baths, large bedrooms both UP and DOWNstairs, newer windows, and a SUPERB location!!! Upper lever has 3 bedrooms, full bath, living room, dinning room, and kitchen. Lower level features 1 bedroom, a half bath, large family room with wood burning fireplace, wet bar and garage access. Extra large 2 car attached garage with workbench. Carpet and gutters were replaced in 2018. Upstairs bathroom was remodeled then as well. Driveway is off of Susan, not Ft. Jesse!!! Located super close to plenty of shopping, parks, and food options. Move in ready and calling YOUR name!! This one won't last so you'll want to get in before you miss out.
Property Specifics
| Single Family | |
| — | |
| Bi-Level | |
| 1969 | |
| Full | |
| — | |
| No | |
| 0.21 |
| Mc Lean | |
| Greenbriar | |
| 0 / Not Applicable | |
| None | |
| Public | |
| Public Sewer | |
| 10464564 | |
| 1423456029 |
Nearby Schools
| NAME: | DISTRICT: | DISTANCE: | |
|---|---|---|---|
|
Grade School
Grove Elementary |
5 | — | |
|
Middle School
Chiddix Jr High |
5 | Not in DB | |
|
High School
Normal Community High School |
5 | Not in DB | |
Property History
| DATE: | EVENT: | PRICE: | SOURCE: |
|---|---|---|---|
| 18 Oct, 2019 | Sold | $121,000 | MRED MLS |
| 12 Sep, 2019 | Under contract | $125,000 | MRED MLS |
| — | Last price change | $129,900 | MRED MLS |
| 26 Jul, 2019 | Listed for sale | $129,900 | MRED MLS |
| 8 Sep, 2022 | Sold | $165,000 | MRED MLS |
| 10 Aug, 2022 | Under contract | $169,900 | MRED MLS |
| — | Last price change | $174,900 | MRED MLS |
| 3 Aug, 2022 | Listed for sale | $174,900 | MRED MLS |
Room Specifics
Total Bedrooms: 4
Bedrooms Above Ground: 4
Bedrooms Below Ground: 0
Dimensions: —
Floor Type: Hardwood
Dimensions: —
Floor Type: Carpet
Dimensions: —
Floor Type: Vinyl
Full Bathrooms: 2
Bathroom Amenities: Soaking Tub
Bathroom in Basement: 1
Rooms: No additional rooms
Basement Description: Finished,Exterior Access
Other Specifics
| 2 | |
| Block,Concrete Perimeter | |
| Concrete | |
| Deck, Patio, Storms/Screens | |
| Corner Lot | |
| 80 X 108 | |
| — | |
| None | |
| Bar-Wet, Hardwood Floors, Wood Laminate Floors | |
| Range, Microwave, Dishwasher, Refrigerator, Washer, Dryer, Disposal | |
| Not in DB | |
| Sidewalks, Street Lights, Street Paved | |
| — | |
| — | |
| Wood Burning |
Tax History
| Year | Property Taxes |
|---|---|
| 2019 | $2,830 |
| 2022 | $3,465 |
Contact Agent
Nearby Similar Homes
Nearby Sold Comparables
Contact Agent
Listing Provided By
Coldwell Banker The Real Estate Group







