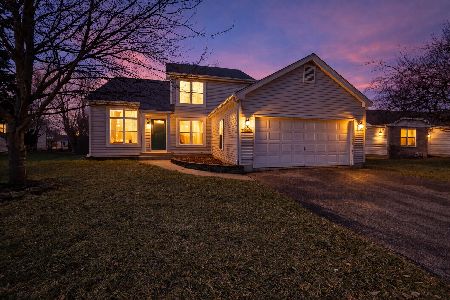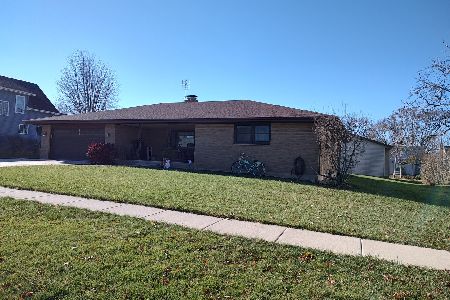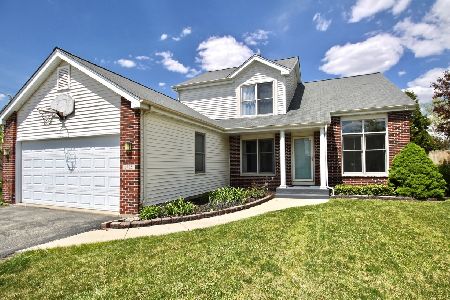1724 Fox Field Drive, Belvidere, Illinois 61008
$215,000
|
Sold
|
|
| Status: | Closed |
| Sqft: | 1,596 |
| Cost/Sqft: | $125 |
| Beds: | 3 |
| Baths: | 3 |
| Year Built: | 1995 |
| Property Taxes: | $5,746 |
| Days On Market: | 1643 |
| Lot Size: | 0,26 |
Description
Better than new, very well kept home with a great yards for and for a growing family just in a walking distance to Belvidere High school, Junior high and Meehan grade school. This home has been extensively remodeled in the last 3 years, new roof,2 car Garage has an insulated door and painted floor, and neutral colors all around, Vaulted ceiling in living room Your kitchen is built with J and K Cabinetry with soft close doors and full extension, dovetailed drawers. Appliances are high-end stainless steel. Granite countertop. Pantry closet. Tiled bathrooms. Open floor plan on 1st floor That offers plenty of space for your furniture. Living room fireplace. First floor laundry. Upstairs master has 3 closets including a walk-in closet. Full bath is designed with Imported English tile and vanity with double bowl Silverstone quartz sink. Updated and tiled bathrooms. Home has hardwood flooring and Scotchgard carpet. Energy efficient updated LED lighting. New Energy Star windows, insulation, The basement has the 4th bedroom with a walking closet, crawl space with plenty space for dry storage with Concrete floor, Fenced back yard with a deck off the kitchen. Very nice single family neighborhood. 2 minutes to I90. Close to Chrysler shopping centers and more
Property Specifics
| Single Family | |
| — | |
| — | |
| 1995 | |
| Partial | |
| 2 STORY | |
| No | |
| 0.26 |
| Boone | |
| — | |
| — / Not Applicable | |
| None | |
| Public | |
| Public Sewer | |
| 11193282 | |
| 0536477012 |
Nearby Schools
| NAME: | DISTRICT: | DISTANCE: | |
|---|---|---|---|
|
Grade School
Meehan Elementary School |
100 | — | |
|
Middle School
Belvidere South Middle School |
100 | Not in DB | |
|
High School
Belvidere High School |
100 | Not in DB | |
Property History
| DATE: | EVENT: | PRICE: | SOURCE: |
|---|---|---|---|
| 5 May, 2017 | Sold | $91,000 | MRED MLS |
| 20 Apr, 2017 | Under contract | $73,800 | MRED MLS |
| 5 Apr, 2017 | Listed for sale | $73,800 | MRED MLS |
| 15 Oct, 2021 | Sold | $215,000 | MRED MLS |
| 20 Aug, 2021 | Under contract | $199,990 | MRED MLS |
| 16 Aug, 2021 | Listed for sale | $199,990 | MRED MLS |
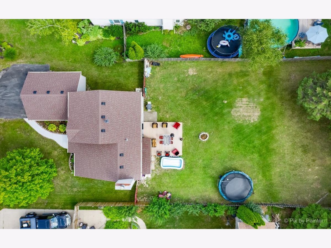
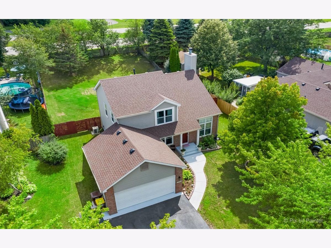
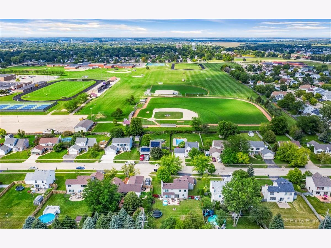
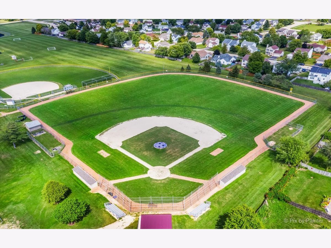
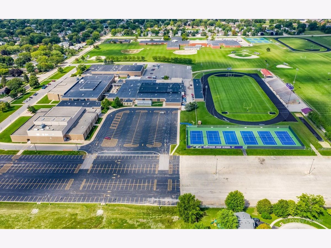
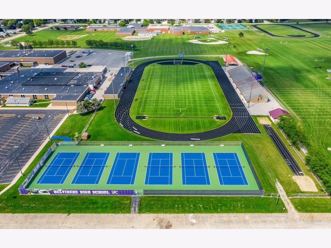
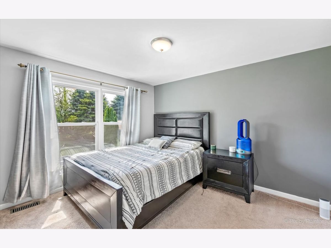
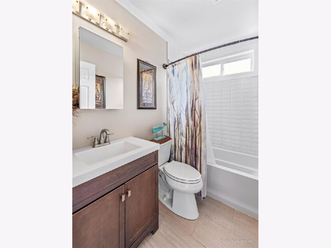
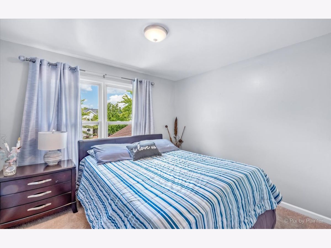
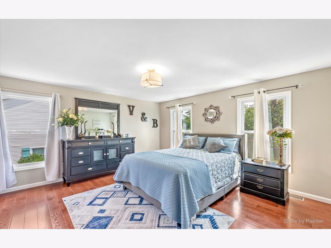
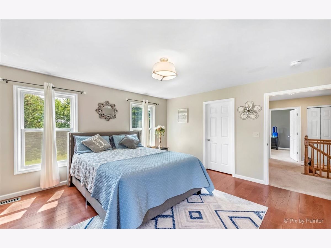
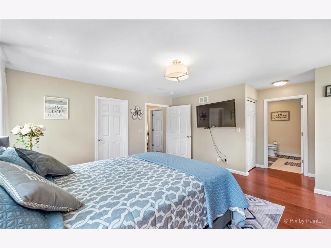
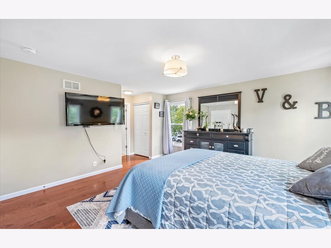
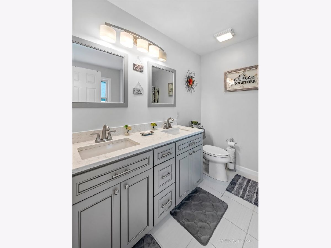
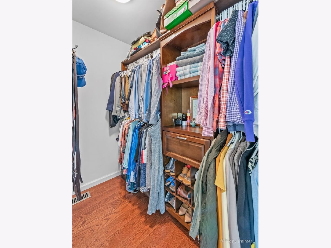
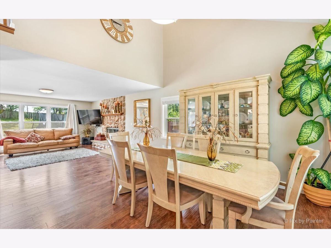
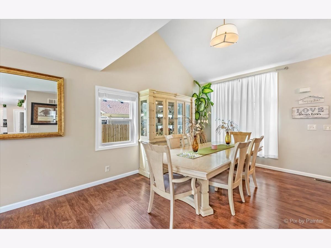
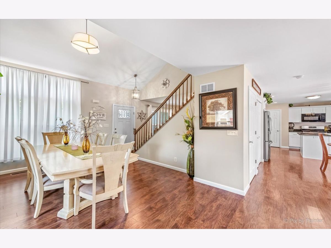
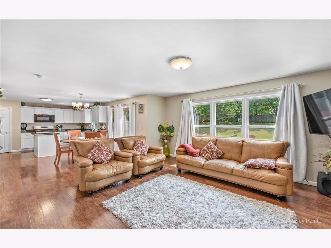
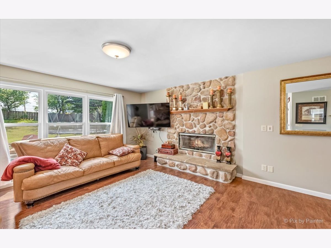
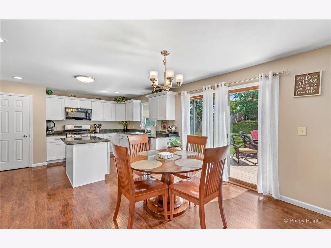
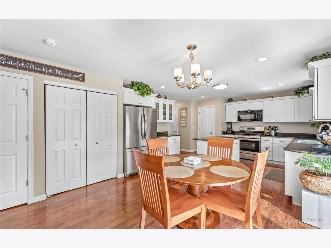
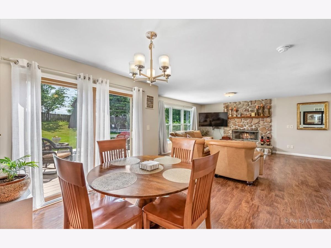
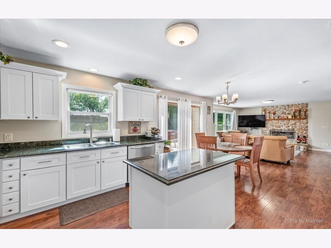
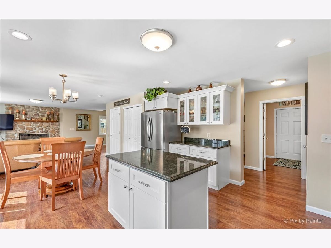
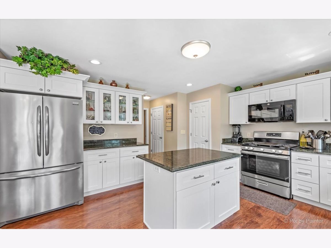
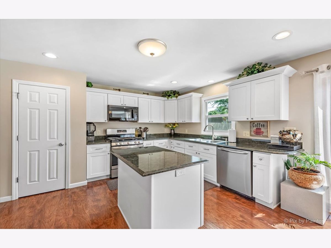
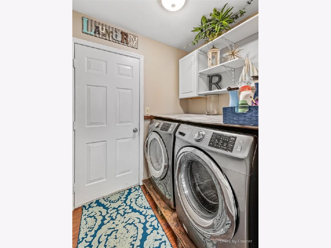
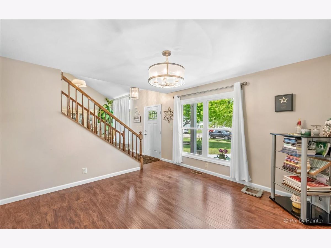
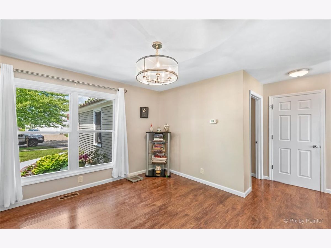
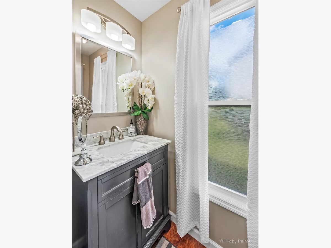
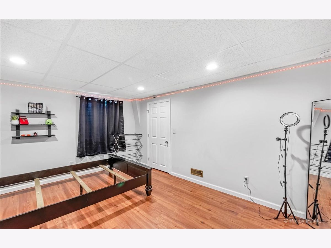
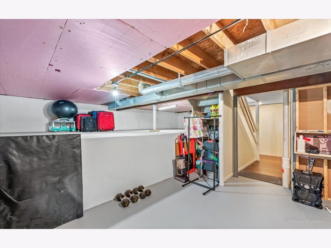
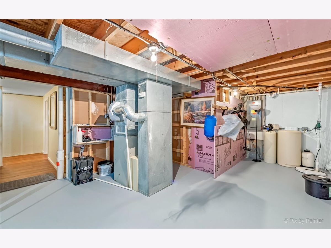
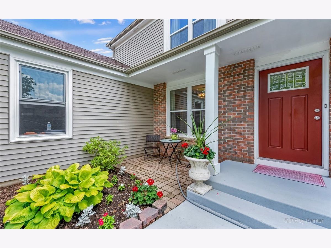
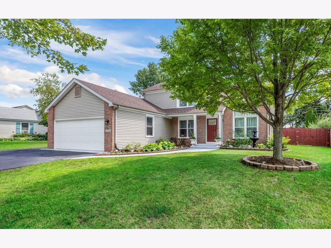
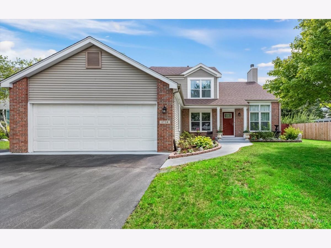
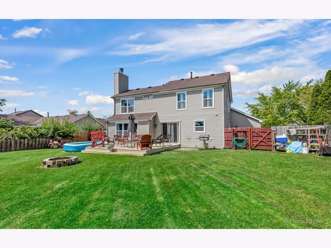
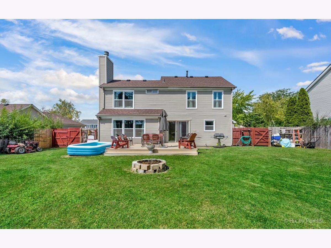
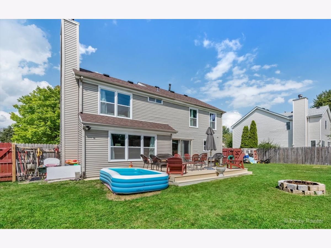
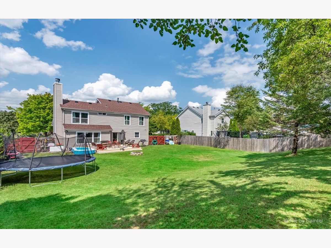
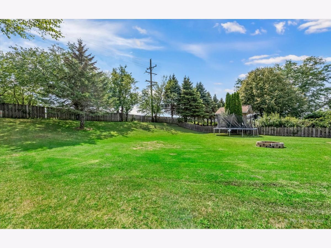
Room Specifics
Total Bedrooms: 4
Bedrooms Above Ground: 3
Bedrooms Below Ground: 1
Dimensions: —
Floor Type: Hardwood
Dimensions: —
Floor Type: Hardwood
Dimensions: —
Floor Type: Sustainable
Full Bathrooms: 3
Bathroom Amenities: Separate Shower,Double Sink
Bathroom in Basement: 0
Rooms: No additional rooms
Basement Description: Finished
Other Specifics
| 2 | |
| Concrete Perimeter | |
| Asphalt | |
| Patio | |
| Fenced Yard | |
| 69X169 | |
| — | |
| Full | |
| Vaulted/Cathedral Ceilings, First Floor Laundry | |
| Range, Microwave, Dishwasher, Refrigerator | |
| Not in DB | |
| — | |
| — | |
| — | |
| Gas Starter |
Tax History
| Year | Property Taxes |
|---|---|
| 2017 | $3,946 |
| 2021 | $5,746 |
Contact Agent
Nearby Similar Homes
Nearby Sold Comparables
Contact Agent
Listing Provided By
REMAX Horizon

