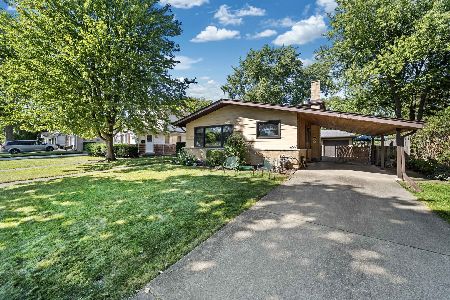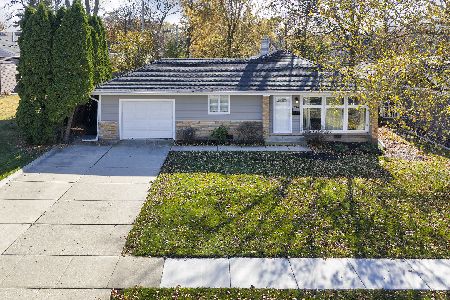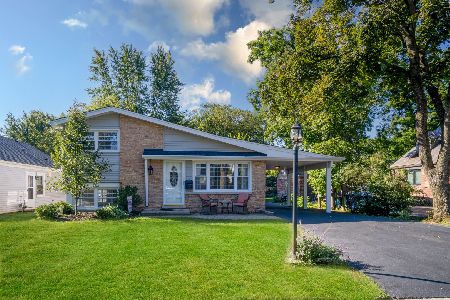1724 Maple Avenue, Northbrook, Illinois 60062
$385,000
|
Sold
|
|
| Status: | Closed |
| Sqft: | 1,478 |
| Cost/Sqft: | $274 |
| Beds: | 3 |
| Baths: | 2 |
| Year Built: | 1952 |
| Property Taxes: | $6,715 |
| Days On Market: | 3964 |
| Lot Size: | 0,17 |
Description
Move right into this 'Pottery Barn' charmer updated t/o in prime location w/master bath, main flr family room & 2.5 car garage just blocks to town & train! LR & DR w/gleaming hardwood floors. Kit w/vaulted skylit ceils, & new ss appl's opens to lg FR boasting planked ceils, inviting fplc & sliders leading to cedar deck & lush backyd. MBR w/pvt bath & walk-in closet. Sparkling baths, newer windows--an absoulute gem!!!
Property Specifics
| Single Family | |
| — | |
| Ranch | |
| 1952 | |
| None | |
| RANCH | |
| No | |
| 0.17 |
| Cook | |
| Sycamore Lane | |
| 0 / Not Applicable | |
| None | |
| Lake Michigan | |
| Public Sewer | |
| 08867386 | |
| 04103100100000 |
Nearby Schools
| NAME: | DISTRICT: | DISTANCE: | |
|---|---|---|---|
|
Grade School
Meadowbrook Elementary School |
28 | — | |
|
Middle School
Northbrook Junior High School |
28 | Not in DB | |
|
High School
Glenbrook North High School |
225 | Not in DB | |
Property History
| DATE: | EVENT: | PRICE: | SOURCE: |
|---|---|---|---|
| 16 May, 2012 | Sold | $308,000 | MRED MLS |
| 5 Feb, 2012 | Under contract | $339,411 | MRED MLS |
| — | Last price change | $374,411 | MRED MLS |
| 27 Jun, 2011 | Listed for sale | $384,411 | MRED MLS |
| 9 Jul, 2014 | Sold | $372,000 | MRED MLS |
| 1 Jun, 2014 | Under contract | $379,000 | MRED MLS |
| 28 May, 2014 | Listed for sale | $379,000 | MRED MLS |
| 1 May, 2015 | Sold | $385,000 | MRED MLS |
| 8 Apr, 2015 | Under contract | $404,900 | MRED MLS |
| — | Last price change | $424,900 | MRED MLS |
| 20 Mar, 2015 | Listed for sale | $424,900 | MRED MLS |
Room Specifics
Total Bedrooms: 3
Bedrooms Above Ground: 3
Bedrooms Below Ground: 0
Dimensions: —
Floor Type: Carpet
Dimensions: —
Floor Type: Carpet
Full Bathrooms: 2
Bathroom Amenities: Separate Shower
Bathroom in Basement: 0
Rooms: Attic
Basement Description: None
Other Specifics
| 2.5 | |
| Concrete Perimeter | |
| Asphalt | |
| Deck | |
| Fenced Yard,Landscaped | |
| 55 X 134.96 | |
| Finished,Pull Down Stair | |
| Full | |
| Vaulted/Cathedral Ceilings, Skylight(s), First Floor Laundry, First Floor Full Bath | |
| Range, Microwave, Dishwasher, Refrigerator, Washer, Dryer, Disposal, Stainless Steel Appliance(s) | |
| Not in DB | |
| — | |
| — | |
| — | |
| Wood Burning, Attached Fireplace Doors/Screen |
Tax History
| Year | Property Taxes |
|---|---|
| 2012 | $6,015 |
| 2014 | $5,717 |
| 2015 | $6,715 |
Contact Agent
Nearby Similar Homes
Nearby Sold Comparables
Contact Agent
Listing Provided By
Coldwell Banker Residential










