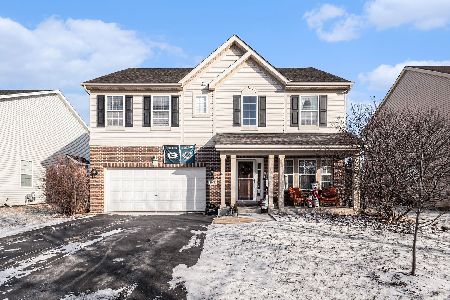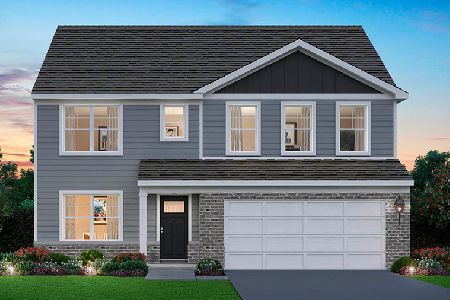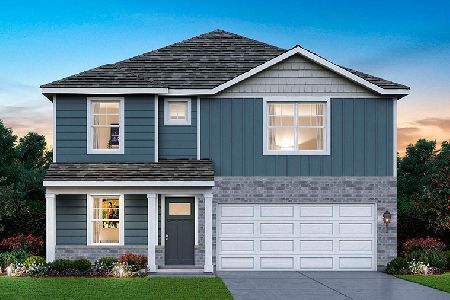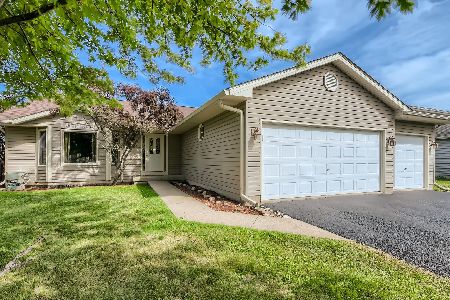1724 Mystic Drive, Plainfield, Illinois 60586
$219,500
|
Sold
|
|
| Status: | Closed |
| Sqft: | 1,528 |
| Cost/Sqft: | $144 |
| Beds: | 2 |
| Baths: | 3 |
| Year Built: | 2005 |
| Property Taxes: | $5,681 |
| Days On Market: | 2556 |
| Lot Size: | 0,21 |
Description
Bright, airy, open floor plan & absolutely beautiful describes this 'move-in-ready' ranch, w/full finished 'look-out' basement*2-car att. garage & fenced yard! Vaulted & tray ceilings*recessed lighting*skylight*6-panel doors*easy-care wood laminate floors*painted walls. Main Level includes Living Room*Dining Room*Family Room*2 Large Bedrooms*2 Full Updated Baths (Master Bedroom has Private Bath)*Kitchen w/white cabinets*new hardware*all stainless appliances*breakfast bar & pantry*plus a convenient 1st floor Laundry Room. Access to Large Deck & Fenced Yard off Family Room. The Full, Finished 'Look-Out' Basement includes a large Rec Room*3rd Bedroom*3rd Full Bath w/walk-in shower, plus Utility/Storage Area. This is truly a beautiful home in Plainfield School Dist. 202! What makes it even better - the reasonable taxes will be even lower, as there's currently no Homeowner's Exemption. This will soon be HOME for some lucky Buyer!
Property Specifics
| Single Family | |
| — | |
| Ranch | |
| 2005 | |
| Full | |
| RANCH W/FINISHED BASEMENT | |
| No | |
| 0.21 |
| Will | |
| — | |
| 0 / Not Applicable | |
| None | |
| Public | |
| Public Sewer | |
| 10255359 | |
| 0603313100390000 |
Nearby Schools
| NAME: | DISTRICT: | DISTANCE: | |
|---|---|---|---|
|
High School
Plainfield South High School |
202 | Not in DB | |
Property History
| DATE: | EVENT: | PRICE: | SOURCE: |
|---|---|---|---|
| 24 Apr, 2014 | Sold | $175,000 | MRED MLS |
| 24 Mar, 2014 | Under contract | $179,900 | MRED MLS |
| 17 Mar, 2014 | Listed for sale | $179,900 | MRED MLS |
| 7 Mar, 2019 | Sold | $219,500 | MRED MLS |
| 23 Jan, 2019 | Under contract | $219,500 | MRED MLS |
| 23 Jan, 2019 | Listed for sale | $219,500 | MRED MLS |
Room Specifics
Total Bedrooms: 3
Bedrooms Above Ground: 2
Bedrooms Below Ground: 1
Dimensions: —
Floor Type: Carpet
Dimensions: —
Floor Type: Wood Laminate
Full Bathrooms: 3
Bathroom Amenities: —
Bathroom in Basement: 1
Rooms: Recreation Room
Basement Description: Finished
Other Specifics
| 2 | |
| Concrete Perimeter | |
| Concrete | |
| Deck | |
| Fenced Yard | |
| 73X120X74X120 | |
| — | |
| Full | |
| — | |
| Range, Microwave, Dishwasher, Refrigerator, Washer, Dryer, Disposal, Stainless Steel Appliance(s) | |
| Not in DB | |
| — | |
| — | |
| — | |
| — |
Tax History
| Year | Property Taxes |
|---|---|
| 2014 | $4,194 |
| 2019 | $5,681 |
Contact Agent
Nearby Similar Homes
Nearby Sold Comparables
Contact Agent
Listing Provided By
Coldwell Banker Residential










