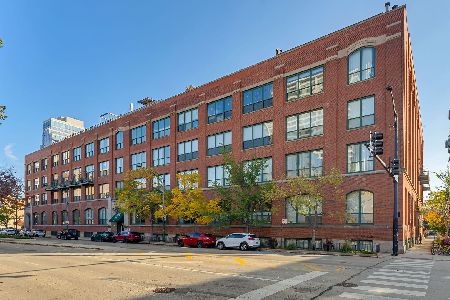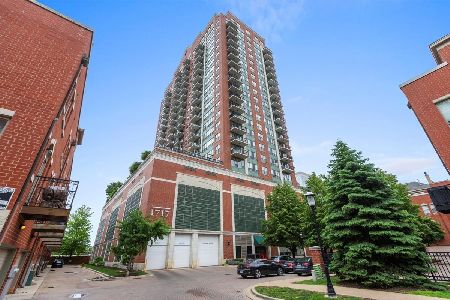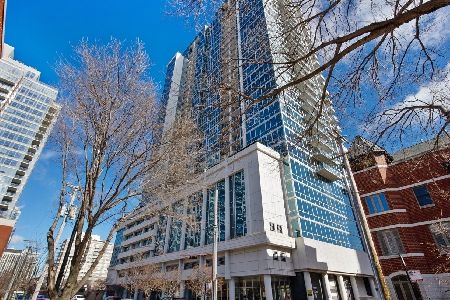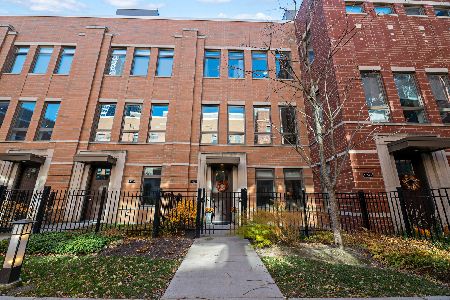1724 Prairie Avenue, Near South Side, Chicago, Illinois 60616
$1,332,420
|
Sold
|
|
| Status: | Closed |
| Sqft: | 3,290 |
| Cost/Sqft: | $395 |
| Beds: | 4 |
| Baths: | 5 |
| Year Built: | 2017 |
| Property Taxes: | $0 |
| Days On Market: | 2732 |
| Lot Size: | 0,00 |
Description
Introducing Prairie Court - the South Loop's newest luxury townhome community. Spacious light-filled floor plans, attached two-car garages, ample outdoor living space and contemporary upscale finishes all within the South Loop Elementary School boundaries. Floor plans ranging from 2432-4048 sq ft. Several floor plan options available - 3bed, 4bed and 4bed+family room layouts. All homes have large eat-in kitchen with breakfast area and counter seating, open dinning rooms and large deck for grilling. Select your own finishes from the latest styles including quartz counter tops, French door refrigerators, shaker or flat fronted cabinets, marble baths with under mount sinks and spacious walk-in closets. Additional Phase 1, 2 and 3 plans available by request 2017-2018 delivery
Property Specifics
| Condos/Townhomes | |
| 4 | |
| — | |
| 2017 | |
| None | |
| — | |
| No | |
| — |
| Cook | |
| — | |
| 210 / Monthly | |
| Insurance,Exterior Maintenance,Lawn Care,Scavenger,Snow Removal | |
| Lake Michigan | |
| Public Sewer | |
| 10014704 | |
| 17223030210000 |
Nearby Schools
| NAME: | DISTRICT: | DISTANCE: | |
|---|---|---|---|
|
Grade School
South Loop Elementary School |
299 | — | |
|
Middle School
South Loop Elementary School |
299 | Not in DB | |
Property History
| DATE: | EVENT: | PRICE: | SOURCE: |
|---|---|---|---|
| 16 Jul, 2018 | Sold | $1,332,420 | MRED MLS |
| 11 Jul, 2018 | Under contract | $1,300,000 | MRED MLS |
| 11 Jul, 2018 | Listed for sale | $1,300,000 | MRED MLS |
Room Specifics
Total Bedrooms: 4
Bedrooms Above Ground: 4
Bedrooms Below Ground: 0
Dimensions: —
Floor Type: Carpet
Dimensions: —
Floor Type: Carpet
Dimensions: —
Floor Type: Carpet
Full Bathrooms: 5
Bathroom Amenities: Separate Shower,Double Sink
Bathroom in Basement: 0
Rooms: Balcony/Porch/Lanai,Breakfast Room,Deck,Terrace,Walk In Closet
Basement Description: None
Other Specifics
| 2 | |
| — | |
| Asphalt | |
| — | |
| — | |
| 24X46 | |
| — | |
| Full | |
| — | |
| Range, Microwave, Dishwasher, Refrigerator, High End Refrigerator, Washer, Dryer, Disposal, Stainless Steel Appliance(s) | |
| Not in DB | |
| — | |
| — | |
| — | |
| — |
Tax History
| Year | Property Taxes |
|---|
Contact Agent
Nearby Similar Homes
Nearby Sold Comparables
Contact Agent
Listing Provided By
@properties










