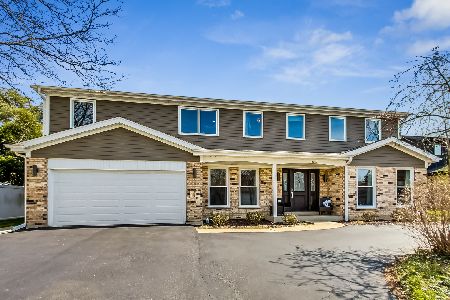1724 Robin Lane, Glenview, Illinois 60025
$750,000
|
Sold
|
|
| Status: | Closed |
| Sqft: | 4,200 |
| Cost/Sqft: | $188 |
| Beds: | 4 |
| Baths: | 6 |
| Year Built: | 2007 |
| Property Taxes: | $16,586 |
| Days On Market: | 3830 |
| Lot Size: | 0,23 |
Description
STATELY ELEGANCE IN THIS ALL BRICK GLENVIEW 2 STORY WITH OPEN FLOOR PLAN! Gorgeous rod iron staircase in the stunning foyer welcomes you into this beautiful home. The breath taking kitchen features cherry cabinets, granite counters and large island, walk in pantry, Subzero & Bosch appliances flows in to the grand family room with fireplace and steps onto the brick paver patio for outdoor entertaining. Upstairs are 4 large bedrooms with private baths including the Master Suite with cathedral ceiling and features spa like bath with whirlpool and radiant heat. The huge finished LL has a large rec room with fireplace and wet bar, 2 additional bedrooms and full bath with steam shower. Attached heated garage, wired for surround sound and video. Convenient location, close to shopping, transportation and top rated schools. Everything has been done. Welcome home.
Property Specifics
| Single Family | |
| — | |
| Colonial | |
| 2007 | |
| Full | |
| — | |
| No | |
| 0.23 |
| Cook | |
| — | |
| 0 / Not Applicable | |
| None | |
| Lake Michigan | |
| Public Sewer | |
| 08992538 | |
| 04294080010000 |
Nearby Schools
| NAME: | DISTRICT: | DISTANCE: | |
|---|---|---|---|
|
Grade School
Glen Grove Elementary School |
34 | — | |
|
Middle School
Attea Middle School |
34 | Not in DB | |
|
High School
Glenbrook South High School |
225 | Not in DB | |
Property History
| DATE: | EVENT: | PRICE: | SOURCE: |
|---|---|---|---|
| 10 Nov, 2015 | Sold | $750,000 | MRED MLS |
| 17 Aug, 2015 | Under contract | $789,000 | MRED MLS |
| 24 Jul, 2015 | Listed for sale | $789,000 | MRED MLS |
Room Specifics
Total Bedrooms: 6
Bedrooms Above Ground: 4
Bedrooms Below Ground: 2
Dimensions: —
Floor Type: Hardwood
Dimensions: —
Floor Type: Hardwood
Dimensions: —
Floor Type: Hardwood
Dimensions: —
Floor Type: —
Dimensions: —
Floor Type: —
Full Bathrooms: 6
Bathroom Amenities: Whirlpool,Separate Shower,Steam Shower,Double Sink
Bathroom in Basement: 1
Rooms: Bedroom 5,Bedroom 6,Foyer,Recreation Room
Basement Description: Finished
Other Specifics
| 2 | |
| — | |
| Brick | |
| Patio, Storms/Screens | |
| Corner Lot,Landscaped | |
| 85 X 125 | |
| Unfinished | |
| Full | |
| Vaulted/Cathedral Ceilings, Bar-Wet, Hardwood Floors, Heated Floors, Second Floor Laundry, First Floor Full Bath | |
| Microwave, Dishwasher, High End Refrigerator, Bar Fridge, Washer, Dryer, Disposal, Stainless Steel Appliance(s), Wine Refrigerator | |
| Not in DB | |
| Pool, Tennis Courts, Sidewalks, Street Lights, Street Paved | |
| — | |
| — | |
| Gas Starter |
Tax History
| Year | Property Taxes |
|---|---|
| 2015 | $16,586 |
Contact Agent
Nearby Similar Homes
Nearby Sold Comparables
Contact Agent
Listing Provided By
Berkshire Hathaway HomeServices KoenigRubloff









