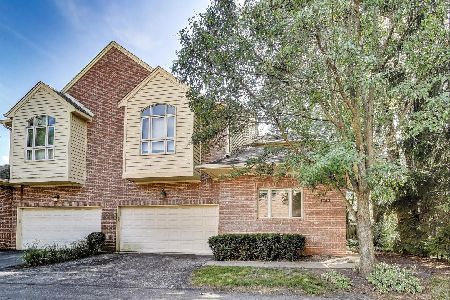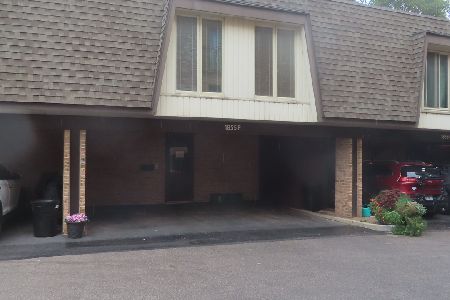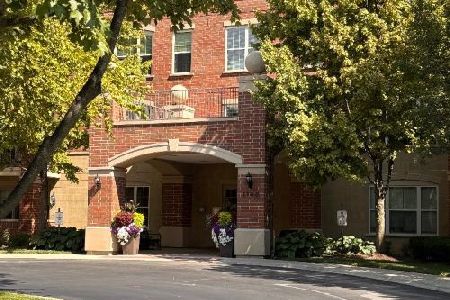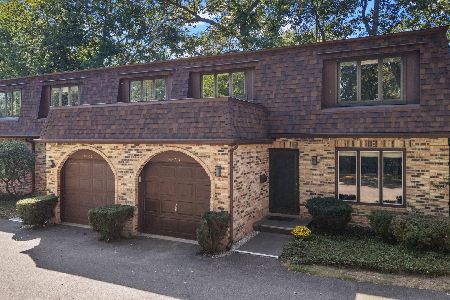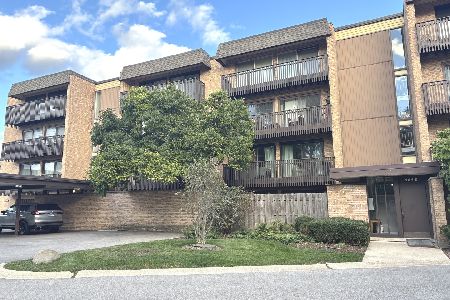1724 Wildberry Drive, Glenview, Illinois 60025
$350,000
|
Sold
|
|
| Status: | Closed |
| Sqft: | 2,650 |
| Cost/Sqft: | $147 |
| Beds: | 3 |
| Baths: | 3 |
| Year Built: | 1974 |
| Property Taxes: | $6,676 |
| Days On Market: | 2095 |
| Lot Size: | 0,00 |
Description
The bright entry featuring beveled glass door and light ceramic floors welcome you to this well-maintained Colony model. The living room offers brick wood burning fireplace and updated sliding glass doors leading to your private patio. Custom eat in kitchen with a single entry allows for loads of cabinets and counter space! Appointed with stainless appliances, crown molding and tile back-splash, this is an attractive place to enjoy your morning coffee. The first-floor powder room has been tastefully updated and consciously reconfigured. Separate dining room has ample room for formal entertaining as well as a closet nearby (think pantry). Deluxe primary suite with large bedroom, organized walk in closet and thoughtfully planned luxury bath complimented with two skylights. Large balcony is a great place to relax and extends your living space. Two additional bedrooms of similar size share the hall bath complete with a third skylight. Full basement includes the family room with built-in cabinets, unfinished laundry room combo storage area as well as under staircase storage measuring 7' x 8'. In Valley Lo North, each building is its own association; 1724 has 6 units and per the seller holds reserves in excess of $38,000 with no outstanding bills or pending work. Valley Lo North residents enjoy an outdoor pool starting Memorial Day and is just steps away from Valley Lo Sports Club. Make it yours!
Property Specifics
| Condos/Townhomes | |
| 2 | |
| — | |
| 1974 | |
| Full | |
| — | |
| No | |
| — |
| Cook | |
| Valley Lo | |
| 371 / Monthly | |
| Water,Parking,Insurance,Pool,Exterior Maintenance,Lawn Care,Scavenger,Snow Removal | |
| Lake Michigan | |
| Public Sewer | |
| 10644956 | |
| 04233020391002 |
Nearby Schools
| NAME: | DISTRICT: | DISTANCE: | |
|---|---|---|---|
|
Grade School
Lyon Elementary School |
34 | — | |
|
Middle School
Attea Middle School |
34 | Not in DB | |
|
High School
Glenbrook South High School |
225 | Not in DB | |
|
Alternate Elementary School
Pleasant Ridge Elementary School |
— | Not in DB | |
Property History
| DATE: | EVENT: | PRICE: | SOURCE: |
|---|---|---|---|
| 28 Aug, 2020 | Sold | $350,000 | MRED MLS |
| 3 Aug, 2020 | Under contract | $389,000 | MRED MLS |
| — | Last price change | $395,000 | MRED MLS |
| 22 Feb, 2020 | Listed for sale | $415,000 | MRED MLS |
Room Specifics
Total Bedrooms: 3
Bedrooms Above Ground: 3
Bedrooms Below Ground: 0
Dimensions: —
Floor Type: Carpet
Dimensions: —
Floor Type: Carpet
Full Bathrooms: 3
Bathroom Amenities: Double Sink
Bathroom in Basement: 0
Rooms: Storage
Basement Description: Partially Finished
Other Specifics
| 2 | |
| — | |
| Asphalt | |
| Balcony, Patio | |
| Common Grounds | |
| COMMON | |
| — | |
| Full | |
| Skylight(s), Laundry Hook-Up in Unit, Storage, Built-in Features | |
| Microwave, Dishwasher, Refrigerator, Washer, Dryer, Disposal, Stainless Steel Appliance(s), Cooktop, Built-In Oven | |
| Not in DB | |
| — | |
| — | |
| Pool | |
| Wood Burning |
Tax History
| Year | Property Taxes |
|---|---|
| 2020 | $6,676 |
Contact Agent
Nearby Similar Homes
Nearby Sold Comparables
Contact Agent
Listing Provided By
@properties

