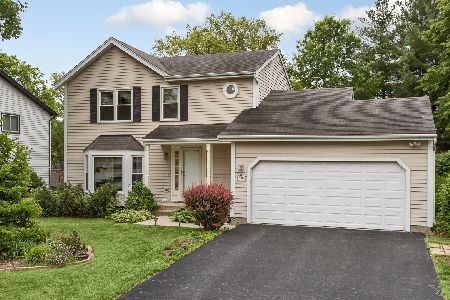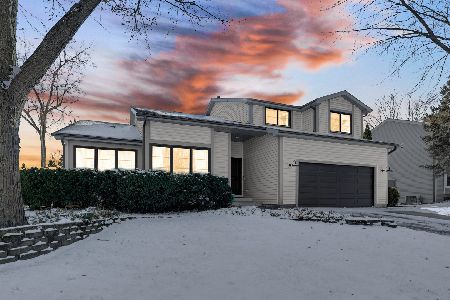17241 Woodland Drive, Grayslake, Illinois 60030
$305,000
|
Sold
|
|
| Status: | Closed |
| Sqft: | 2,520 |
| Cost/Sqft: | $119 |
| Beds: | 4 |
| Baths: | 3 |
| Year Built: | 1985 |
| Property Taxes: | $8,289 |
| Days On Market: | 2931 |
| Lot Size: | 0,00 |
Description
Beautifully updated move-in ready Woodland Meadows home. The open concept home features hardwood floors throughout the 1st floor, freshly painted walls, updated light fixtures, new windows, doors, trims, and much more. The chef's kitchen boasts espresso cabinets, quartz counters, and subway tile backsplash. The breakfast bar opens up to large dining room with cozy brick fireplace. The sliding glass doors lead to large fenced in backyard. Extra hangout space in the finished basement. This is a must see!
Property Specifics
| Single Family | |
| — | |
| — | |
| 1985 | |
| Full | |
| — | |
| No | |
| — |
| Lake | |
| Woodland Meadows | |
| 140 / Annual | |
| Other | |
| Public | |
| Public Sewer | |
| 09829011 | |
| 07294040070000 |
Nearby Schools
| NAME: | DISTRICT: | DISTANCE: | |
|---|---|---|---|
|
Grade School
Woodland Elementary School |
50 | — | |
|
Middle School
Woodland Intermediate School |
50 | Not in DB | |
|
High School
Warren Township High School |
121 | Not in DB | |
|
Alternate Junior High School
Woodland Middle School |
— | Not in DB | |
Property History
| DATE: | EVENT: | PRICE: | SOURCE: |
|---|---|---|---|
| 11 Dec, 2009 | Sold | $152,500 | MRED MLS |
| 7 Dec, 2009 | Under contract | $180,000 | MRED MLS |
| — | Last price change | $200,000 | MRED MLS |
| 23 May, 2009 | Listed for sale | $245,000 | MRED MLS |
| 9 Mar, 2018 | Sold | $305,000 | MRED MLS |
| 22 Jan, 2018 | Under contract | $300,000 | MRED MLS |
| 18 Jan, 2018 | Listed for sale | $300,000 | MRED MLS |
| 25 Jan, 2023 | Sold | $340,000 | MRED MLS |
| 15 Dec, 2022 | Under contract | $354,900 | MRED MLS |
| — | Last price change | $358,500 | MRED MLS |
| 13 Oct, 2022 | Listed for sale | $379,000 | MRED MLS |
Room Specifics
Total Bedrooms: 4
Bedrooms Above Ground: 4
Bedrooms Below Ground: 0
Dimensions: —
Floor Type: Carpet
Dimensions: —
Floor Type: Carpet
Dimensions: —
Floor Type: Carpet
Full Bathrooms: 3
Bathroom Amenities: —
Bathroom in Basement: 1
Rooms: Loft
Basement Description: Finished
Other Specifics
| 2 | |
| — | |
| — | |
| — | |
| — | |
| 75X125 | |
| — | |
| Full | |
| Vaulted/Cathedral Ceilings, Hardwood Floors, First Floor Laundry | |
| Range, Microwave, Dishwasher, Refrigerator, Washer, Dryer, Disposal, Stainless Steel Appliance(s) | |
| Not in DB | |
| — | |
| — | |
| — | |
| Wood Burning, Attached Fireplace Doors/Screen, Gas Starter |
Tax History
| Year | Property Taxes |
|---|---|
| 2009 | $6,133 |
| 2018 | $8,289 |
| 2023 | $8,808 |
Contact Agent
Nearby Similar Homes
Nearby Sold Comparables
Contact Agent
Listing Provided By
Redfin Corporation








