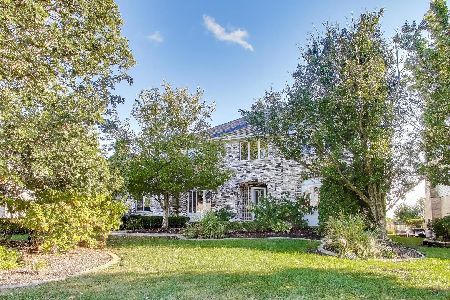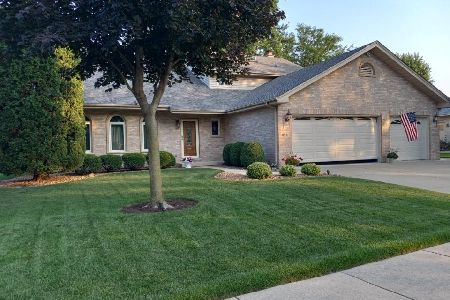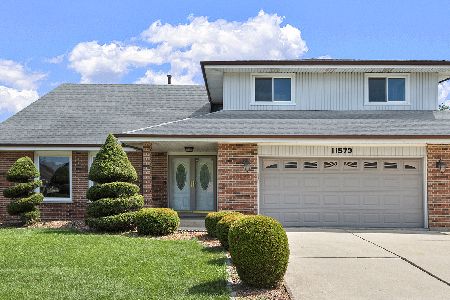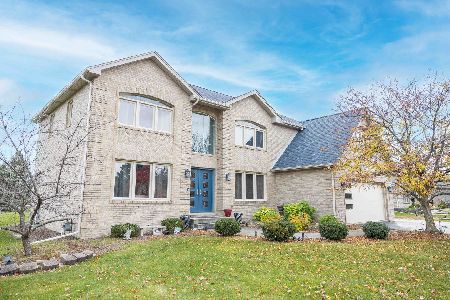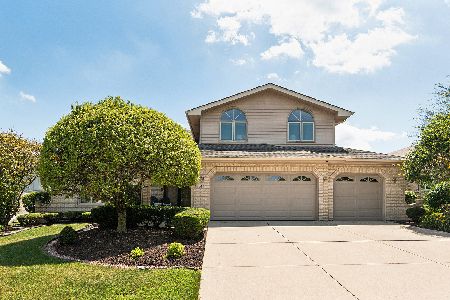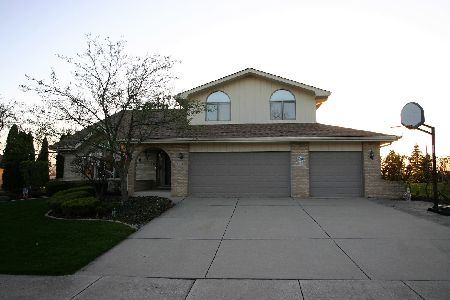17247 Grange Drive, Orland Park, Illinois 60467
$349,000
|
Sold
|
|
| Status: | Closed |
| Sqft: | 2,600 |
| Cost/Sqft: | $134 |
| Beds: | 4 |
| Baths: | 4 |
| Year Built: | 1993 |
| Property Taxes: | $7,437 |
| Days On Market: | 3541 |
| Lot Size: | 0,00 |
Description
Exceptional design, decor and condition throughout this large family quad level with three car side load garage. Premium corner homesite in West Brook Hills area. Spacious rooms throughout plus fabulous sun room addition with vaulted ceiling & akylight. Side deck walks out to patio and 40' inground pool complete with slide, heater, equipment and cover. Oversized updated kitchen with breakfast serving bar also has vaulted beamed ceiling. Six ceiling fans throughout the home. Entertainment sized formal dining room. Main Floor familyroom with hardwood flooring, brick fireplace and doors leading to patio and fenced back yard. There is also access through the main floor laundry room. Four Bedrooms and two full baths on upper level. Luxurious Master Suite has dressing area and extra closet space. Finished basement with 12" ceilings has recreation room, game area, office space and bathroom (plumbing in for future shower). Stairway access to yard and pool. Lots of storage space.
Property Specifics
| Single Family | |
| — | |
| — | |
| 1993 | |
| Partial | |
| QUAD LEVEL | |
| No | |
| — |
| Cook | |
| Brook Hills | |
| 0 / Not Applicable | |
| None | |
| Lake Michigan | |
| Public Sewer | |
| 09221046 | |
| 27303140100000 |
Nearby Schools
| NAME: | DISTRICT: | DISTANCE: | |
|---|---|---|---|
|
Grade School
Centennial School |
135 | — | |
|
Middle School
Century Junior High School |
135 | Not in DB | |
|
High School
Carl Sandburg High School |
230 | Not in DB | |
Property History
| DATE: | EVENT: | PRICE: | SOURCE: |
|---|---|---|---|
| 12 Jul, 2016 | Sold | $349,000 | MRED MLS |
| 16 May, 2016 | Under contract | $349,000 | MRED MLS |
| 10 May, 2016 | Listed for sale | $349,000 | MRED MLS |
Room Specifics
Total Bedrooms: 4
Bedrooms Above Ground: 4
Bedrooms Below Ground: 0
Dimensions: —
Floor Type: Carpet
Dimensions: —
Floor Type: Carpet
Dimensions: —
Floor Type: Carpet
Full Bathrooms: 4
Bathroom Amenities: Separate Shower,Double Sink
Bathroom in Basement: 1
Rooms: Foyer,Game Room,Office,Recreation Room,Sun Room
Basement Description: Finished
Other Specifics
| 3 | |
| Concrete Perimeter | |
| Concrete,Side Drive | |
| Deck, Patio, In Ground Pool | |
| Corner Lot | |
| 109 X 131 X106 X 116 | |
| Unfinished | |
| Full | |
| Vaulted/Cathedral Ceilings, Skylight(s), Hardwood Floors, First Floor Laundry | |
| Range, Microwave, Dishwasher, Refrigerator, Washer, Dryer | |
| Not in DB | |
| Sidewalks, Street Lights, Street Paved | |
| — | |
| — | |
| Wood Burning, Attached Fireplace Doors/Screen, Gas Log |
Tax History
| Year | Property Taxes |
|---|---|
| 2016 | $7,437 |
Contact Agent
Nearby Similar Homes
Nearby Sold Comparables
Contact Agent
Listing Provided By
Rich Real Estate

