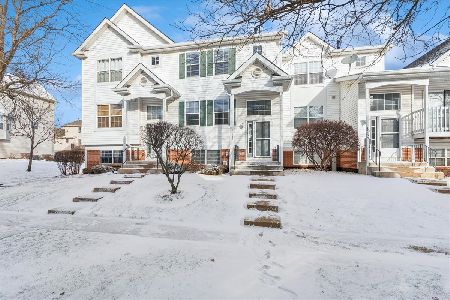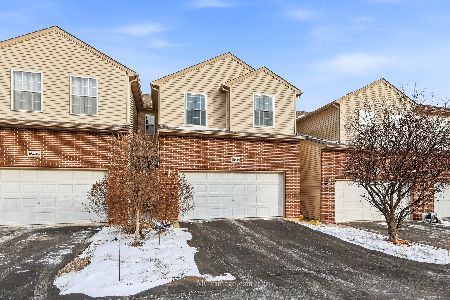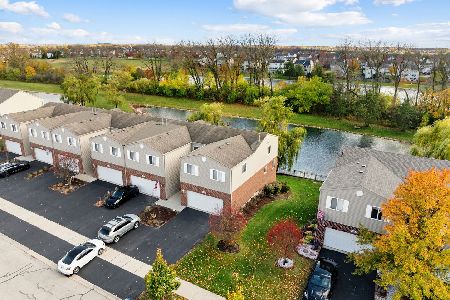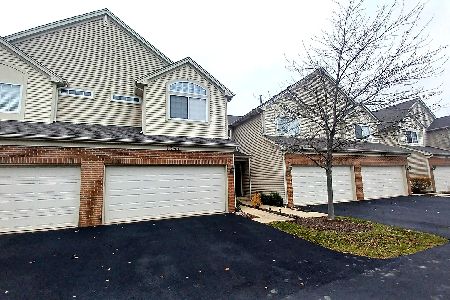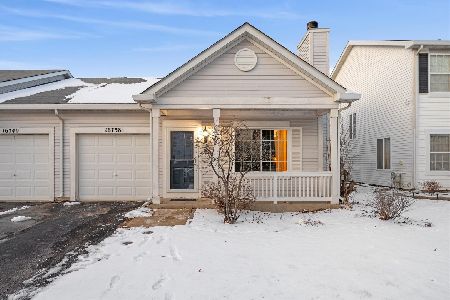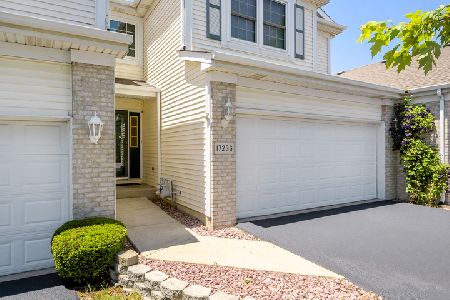17248 Long Bow Drive, Lockport, Illinois 60441
$250,000
|
Sold
|
|
| Status: | Closed |
| Sqft: | 1,480 |
| Cost/Sqft: | $172 |
| Beds: | 2 |
| Baths: | 3 |
| Year Built: | 1996 |
| Property Taxes: | $5,366 |
| Days On Market: | 1539 |
| Lot Size: | 0,00 |
Description
One of the finest townhomes located in Arrowhead of Broken Arrow! This 2 story brick 2 bedroom, 2.1 bath with 2 car attached garage townhome is walking distance to golf course, clubhouse, community park and minutes from Dellwood Park, walking trails and dog parks . Neutral decor and recently updated, this home features hardwood floors on main level, spacious living room with gas fireplace, vaulted ceilings and a wall of four large windows with custom window treatments. There is a separate dining room with sliding door to deck and a spacious kitchen with abundance of cabinets and granite counter space, pantry, 2 stools for comfort eating at counter top, pantry and the following appliances: refrigerator, oven, dishwasher and microwave (sold As Is). The main level also features a utility closet with washer and dryer conveniently tucked away, a coat closet and an updated powder room with pedestal sink. The second level offers a loft area that overlook the living room, a large master suite with custom window treatments, huge walk in closet with custom organizers and a large master bathroom. There also is a full bathroom and second bedroom with custom window treatments, closet organizers and ceiling fan located on the second floor. The finished basement offers a recreation room with carpeting and a large storage area with water softener, utility sink, hot water tank, ejector pump, sump pump and back up battery sump pump. There is also an additional larger storage closet. The basement offers an abundance of storage space and seller is leaving storage frames in the basement. Ceilings fans throughout home as well as custom windows treatments and closet organizers throughout. The 2 car attached garage also offers an abundance of storage space including custom overhead storage. New: furnace/central air (6/2014), sump pump and battery backup sump pump, overhead garage door (6/2017), new windows (7/2017), new deck (9/2019), new water softener ejector pump and hot water heater (6/2020). This Association is well managed and recently replaced the roof, siding of this home and new asphalt driveway. Home also offers a SimpliSafe alarm system. Homer Community Consolidated School District 33c and Lockport Township High School district 205. This home is conveniently located near schools, shopping and transportation! FHA spot loan approval might work - see Broker remarks for details. No showings Dec 11 - Dec 12 - seller is having the hard wood floors re-sanded and stained.
Property Specifics
| Condos/Townhomes | |
| 2 | |
| — | |
| 1996 | |
| Full | |
| B | |
| No | |
| — |
| Will | |
| Broken Arrow | |
| 170 / Monthly | |
| Insurance,Exterior Maintenance,Lawn Care,Snow Removal | |
| Public | |
| Public Sewer | |
| 11269865 | |
| 1605303040810000 |
Property History
| DATE: | EVENT: | PRICE: | SOURCE: |
|---|---|---|---|
| 14 Jan, 2022 | Sold | $250,000 | MRED MLS |
| 16 Dec, 2021 | Under contract | $254,900 | MRED MLS |
| — | Last price change | $259,900 | MRED MLS |
| 13 Nov, 2021 | Listed for sale | $259,900 | MRED MLS |
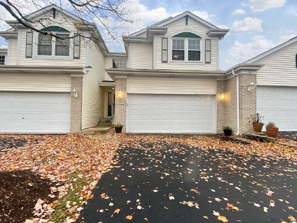
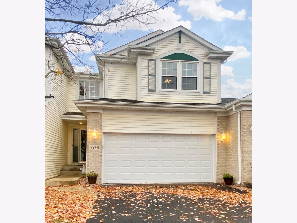
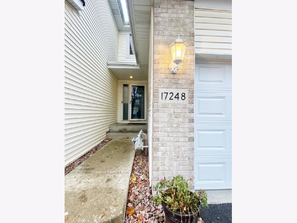
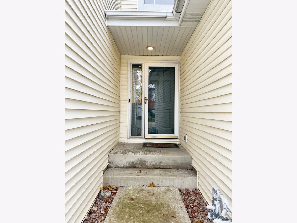
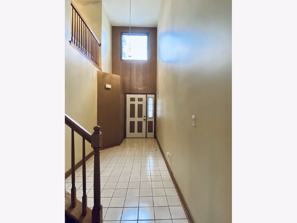
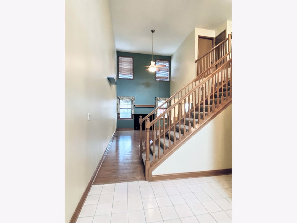
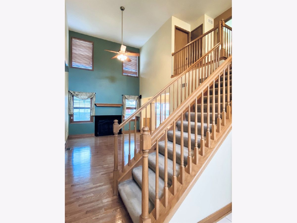
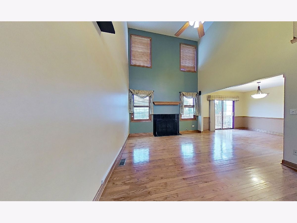
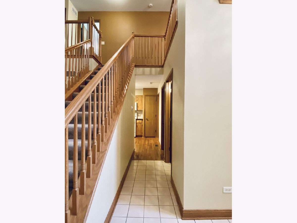
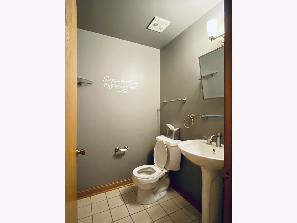
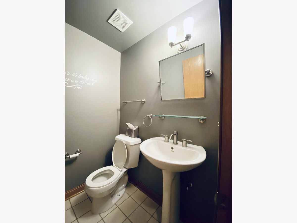
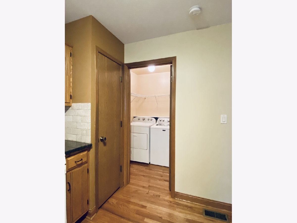
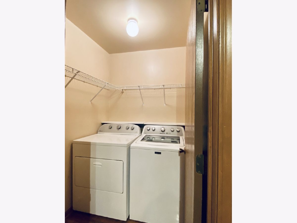
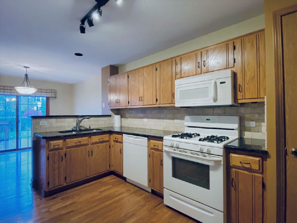
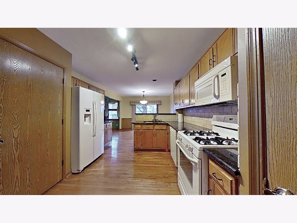
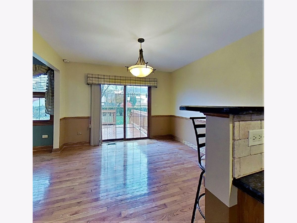
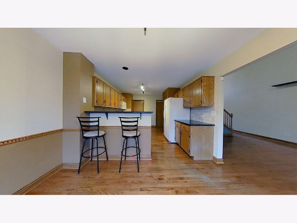
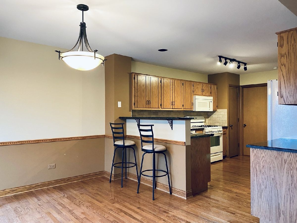
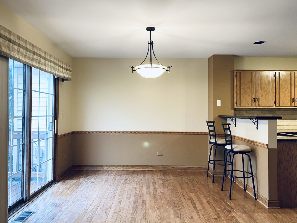
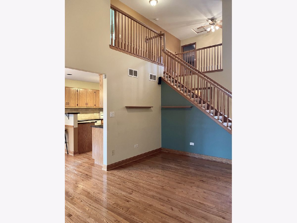
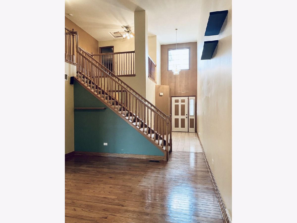
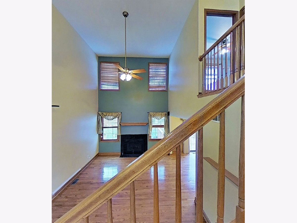
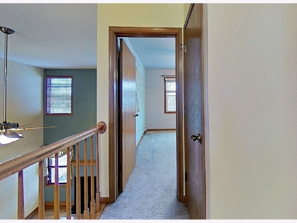
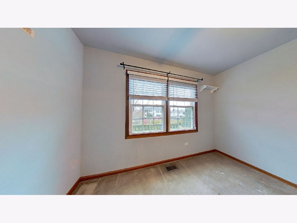
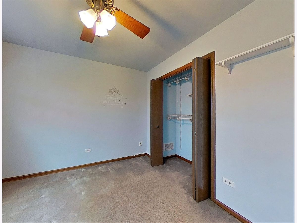
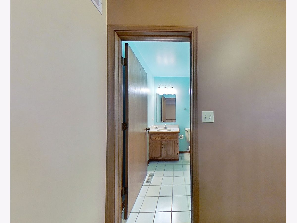
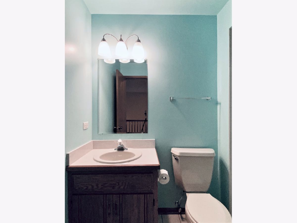
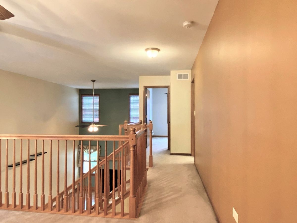
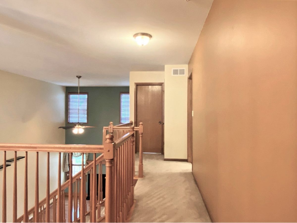
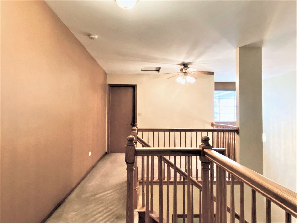
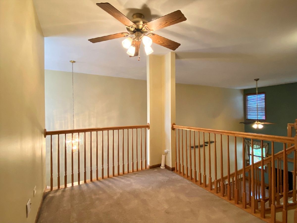
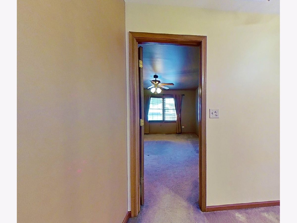
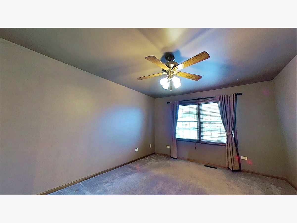
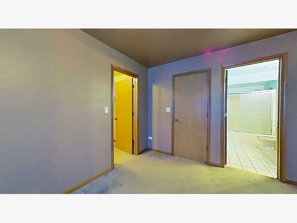
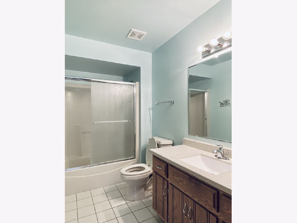
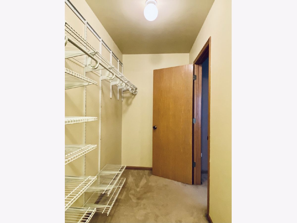
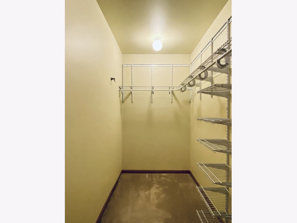
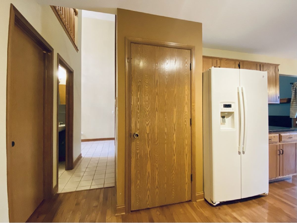
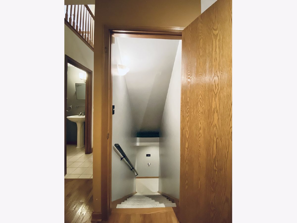
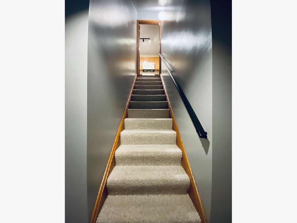
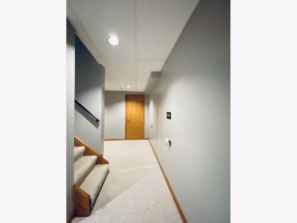
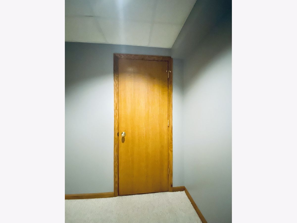
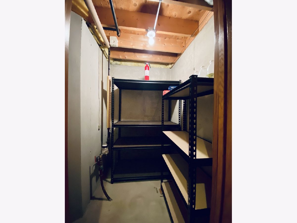
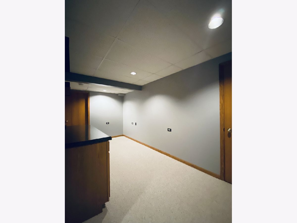
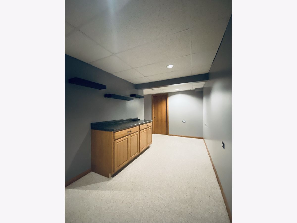
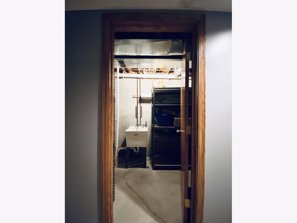
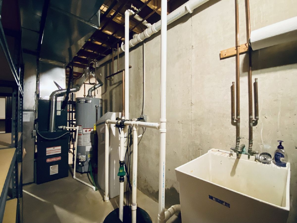
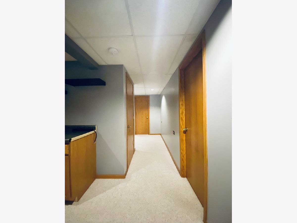
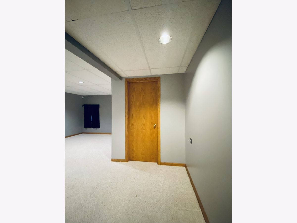
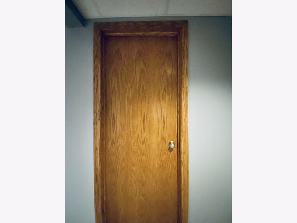
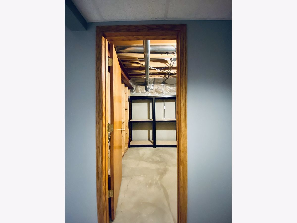
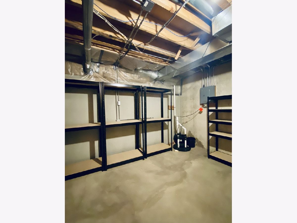
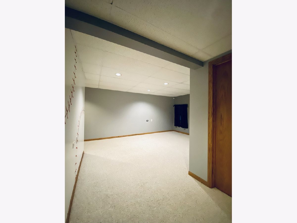
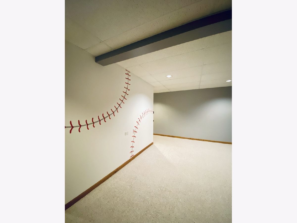
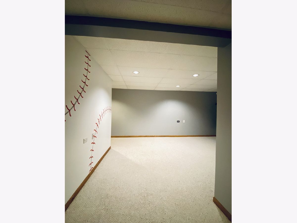
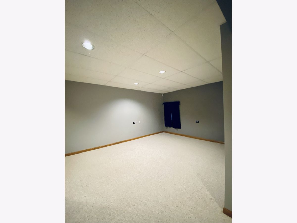
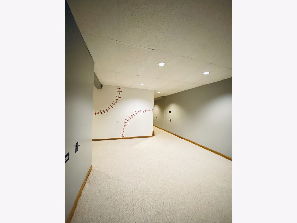
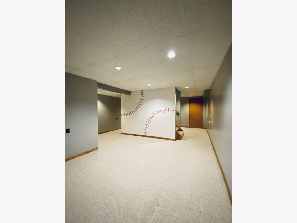
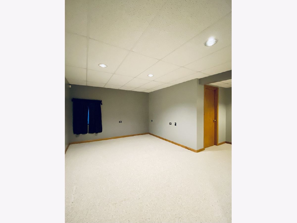
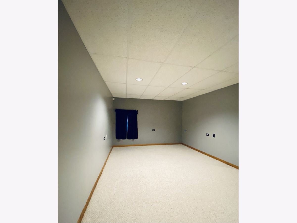
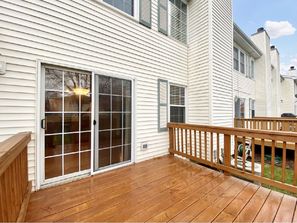
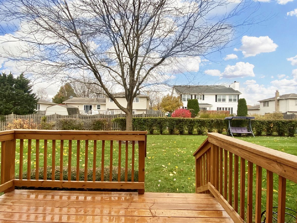
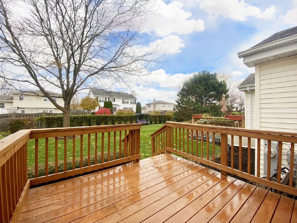
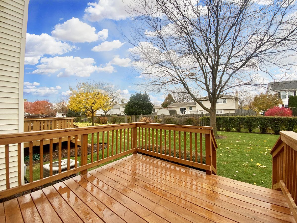
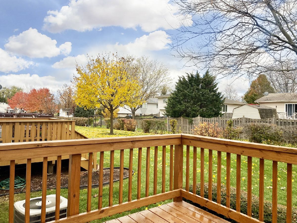
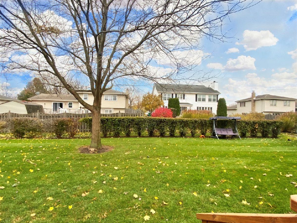
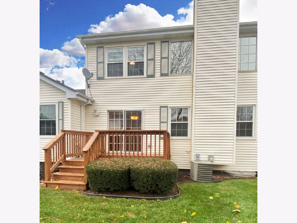
Room Specifics
Total Bedrooms: 2
Bedrooms Above Ground: 2
Bedrooms Below Ground: 0
Dimensions: —
Floor Type: Carpet
Full Bathrooms: 3
Bathroom Amenities: —
Bathroom in Basement: 0
Rooms: Utility Room-1st Floor,Loft,Mud Room
Basement Description: Partially Finished
Other Specifics
| 2 | |
| Concrete Perimeter | |
| Asphalt | |
| Deck, Storms/Screens | |
| Landscaped | |
| 25 X 80 | |
| — | |
| Full | |
| Vaulted/Cathedral Ceilings, Hardwood Floors, Laundry Hook-Up in Unit, Storage, Walk-In Closet(s) | |
| Range, Dishwasher, Refrigerator, Washer, Dryer | |
| Not in DB | |
| — | |
| — | |
| None, In-Ground Sprinkler System | |
| Wood Burning, Gas Starter |
Tax History
| Year | Property Taxes |
|---|---|
| 2022 | $5,366 |
Contact Agent
Nearby Similar Homes
Nearby Sold Comparables
Contact Agent
Listing Provided By
RE/MAX 1st Service

