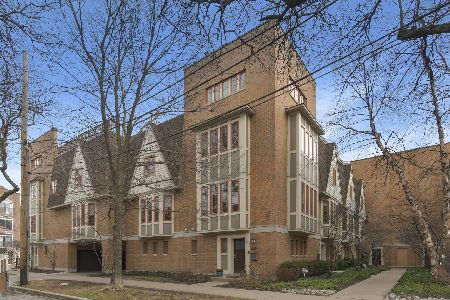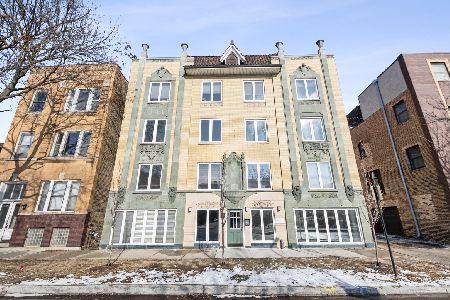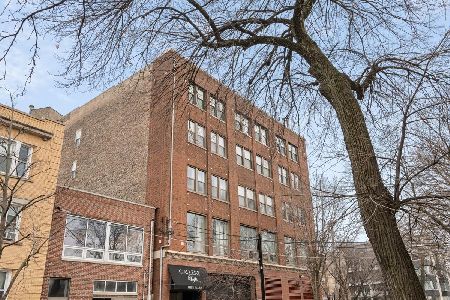1725 Belmont Avenue, Lake View, Chicago, Illinois 60657
$620,000
|
Sold
|
|
| Status: | Closed |
| Sqft: | 2,801 |
| Cost/Sqft: | $225 |
| Beds: | 4 |
| Baths: | 4 |
| Year Built: | 1999 |
| Property Taxes: | $7,887 |
| Days On Market: | 6146 |
| Lot Size: | 0,00 |
Description
Largest floorplan in the development. 4 Bedrooms + Penthouse Room, 2 Decks (including Roof Deck), 3-1/2 Baths, Large Kitchen w/ separate Eating Area. Large Living Room w/ Separate Dining area. Attached 2-Car Garage. 2 Blocks to Brown Line and convenient to all shopping.
Property Specifics
| Condos/Townhomes | |
| — | |
| — | |
| 1999 | |
| None | |
| — | |
| No | |
| — |
| Cook | |
| — | |
| 125 / — | |
| Scavenger,Snow Removal | |
| Lake Michigan,Public | |
| Public Sewer | |
| 07196549 | |
| 14302030460000 |
Property History
| DATE: | EVENT: | PRICE: | SOURCE: |
|---|---|---|---|
| 24 Aug, 2009 | Sold | $620,000 | MRED MLS |
| 6 Jul, 2009 | Under contract | $629,900 | MRED MLS |
| 21 Apr, 2009 | Listed for sale | $599,000 | MRED MLS |
Room Specifics
Total Bedrooms: 4
Bedrooms Above Ground: 4
Bedrooms Below Ground: 0
Dimensions: —
Floor Type: Carpet
Dimensions: —
Floor Type: Carpet
Dimensions: —
Floor Type: Carpet
Full Bathrooms: 4
Bathroom Amenities: Separate Shower
Bathroom in Basement: 0
Rooms: Balcony/Porch/Lanai,Bonus Room,Deck,Den,Gallery,Utility Room-2nd Floor
Basement Description: Slab
Other Specifics
| 2 | |
| Concrete Perimeter | |
| Asphalt,Shared,Off Alley,Side Drive | |
| Deck, End Unit | |
| — | |
| COMMON | |
| — | |
| Full | |
| Hardwood Floors, First Floor Bedroom, Laundry Hook-Up in Unit | |
| Range, Microwave, Dishwasher, Refrigerator, Washer, Dryer, Disposal | |
| Not in DB | |
| — | |
| — | |
| — | |
| Gas Starter |
Tax History
| Year | Property Taxes |
|---|---|
| 2009 | $7,887 |
Contact Agent
Nearby Similar Homes
Nearby Sold Comparables
Contact Agent
Listing Provided By
Coldwell Banker Residential









