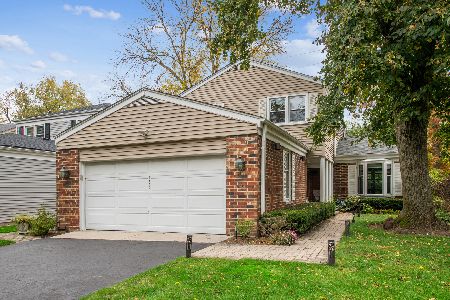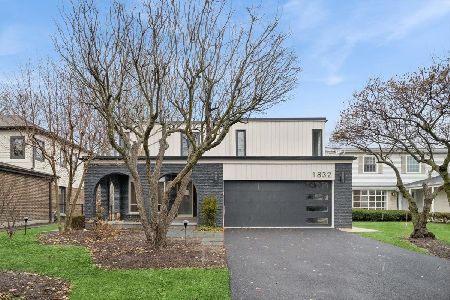1725 Cavell Avenue, Highland Park, Illinois 60035
$565,000
|
Sold
|
|
| Status: | Closed |
| Sqft: | 3,147 |
| Cost/Sqft: | $174 |
| Beds: | 4 |
| Baths: | 4 |
| Year Built: | 1968 |
| Property Taxes: | $11,702 |
| Days On Market: | 3933 |
| Lot Size: | 0,26 |
Description
Move right into this recently updated gem in the heart of Sherwood Forest. Spacious first floor with hardwood and an open floor plan. Kitchen w/new granite counters, SS refrigerator, and cooktop. Deluxe master bedroom with expansive master bath and his/her closets. Jacuzzi, skylights and separate steam shower. New carpeting and paint throughout. Large basement with rec room and exercise/playroom.
Property Specifics
| Single Family | |
| — | |
| Colonial | |
| 1968 | |
| Full | |
| — | |
| No | |
| 0.26 |
| Lake | |
| Sherwood Forest | |
| 0 / Not Applicable | |
| None | |
| Lake Michigan | |
| Public Sewer | |
| 08895718 | |
| 16223030130000 |
Nearby Schools
| NAME: | DISTRICT: | DISTANCE: | |
|---|---|---|---|
|
Grade School
Sherwood Elementary School |
112 | — | |
|
Middle School
Elm Place School |
112 | Not in DB | |
|
High School
Highland Park High School |
113 | Not in DB | |
|
Alternate High School
Deerfield High School |
— | Not in DB | |
Property History
| DATE: | EVENT: | PRICE: | SOURCE: |
|---|---|---|---|
| 29 May, 2015 | Sold | $565,000 | MRED MLS |
| 22 Apr, 2015 | Under contract | $549,000 | MRED MLS |
| 19 Apr, 2015 | Listed for sale | $549,000 | MRED MLS |
| 29 Jul, 2018 | Under contract | $0 | MRED MLS |
| 17 May, 2018 | Listed for sale | $0 | MRED MLS |
Room Specifics
Total Bedrooms: 4
Bedrooms Above Ground: 4
Bedrooms Below Ground: 0
Dimensions: —
Floor Type: Hardwood
Dimensions: —
Floor Type: Carpet
Dimensions: —
Floor Type: Carpet
Full Bathrooms: 4
Bathroom Amenities: Steam Shower,Double Sink,Bidet,Soaking Tub
Bathroom in Basement: 0
Rooms: Exercise Room,Foyer,Mud Room,Recreation Room
Basement Description: Finished
Other Specifics
| 2 | |
| Concrete Perimeter | |
| Asphalt,Circular | |
| Deck, Porch | |
| Corner Lot | |
| 139X59X150X75 | |
| — | |
| Full | |
| Skylight(s), Sauna/Steam Room, Bar-Dry, Hardwood Floors, Second Floor Laundry | |
| Microwave, Dishwasher, Refrigerator, Washer, Dryer, Disposal | |
| Not in DB | |
| Street Paved | |
| — | |
| — | |
| Gas Log, Gas Starter |
Tax History
| Year | Property Taxes |
|---|---|
| 2015 | $11,702 |
Contact Agent
Nearby Similar Homes
Nearby Sold Comparables
Contact Agent
Listing Provided By
Baird & Warner











