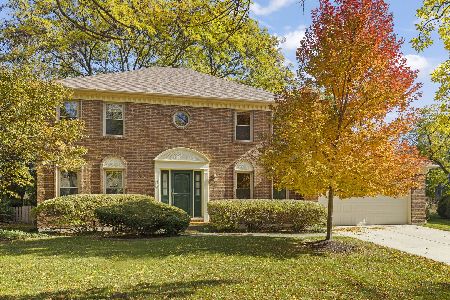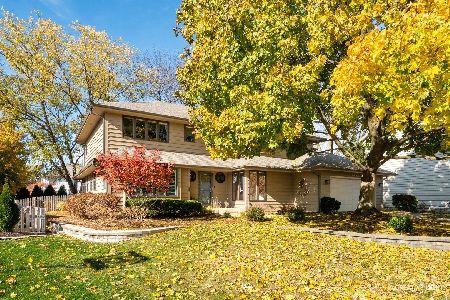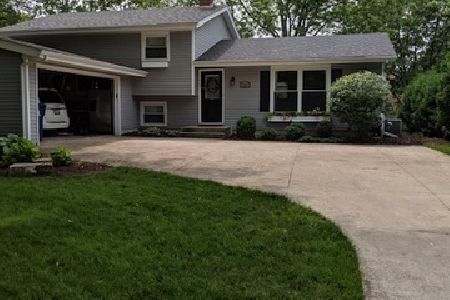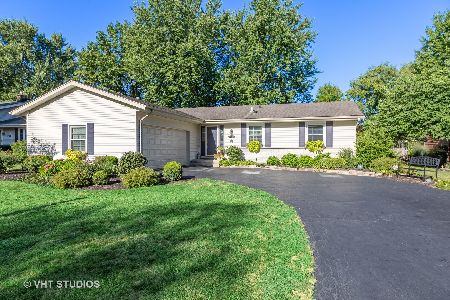1725 Clyde Drive, Naperville, Illinois 60565
$537,500
|
Sold
|
|
| Status: | Closed |
| Sqft: | 3,003 |
| Cost/Sqft: | $183 |
| Beds: | 5 |
| Baths: | 5 |
| Year Built: | 1972 |
| Property Taxes: | $8,894 |
| Days On Market: | 2381 |
| Lot Size: | 0,23 |
Description
You have to see it to believe it! This complete rebuild and remodel has premium finishes thru-out-hardwood, built-ins, 9 ft clgs, plantations shutters and more. In the gorgeous family rm, you will find a bar with wine and mini fridges, extensive millwork including built-ins, a fireplace and tray ceiling with accent lighting. The kitchen features all stainless appliances, two ovens and a warming drawer. Also on the 1st flr are a den, formal dining rm and guest suite w/private bath. Upstairs are the laundry rm and 4 bedrms including the master with a private bath, and private hall bath access from bed 2. The finished deep dig bsmnt has a bathrm, large game rm and rec rm with tray ceilings and up-lighting. Outside, the completely landscaped yard features a paver patio and large front porch. All this and more in desirable Maplebrook II, walking distance to schools, parks and the swim & racquet club, and a short drive to downtown Naperville. A move-in ready rare gem; make it yours today!
Property Specifics
| Single Family | |
| — | |
| Traditional | |
| 1972 | |
| Partial | |
| — | |
| No | |
| 0.23 |
| Du Page | |
| Maplebrook Ii | |
| 0 / Not Applicable | |
| None | |
| Lake Michigan | |
| Public Sewer | |
| 10355625 | |
| 0831210006 |
Nearby Schools
| NAME: | DISTRICT: | DISTANCE: | |
|---|---|---|---|
|
Grade School
Maplebrook Elementary School |
203 | — | |
|
Middle School
Lincoln Junior High School |
203 | Not in DB | |
|
High School
Naperville Central High School |
203 | Not in DB | |
Property History
| DATE: | EVENT: | PRICE: | SOURCE: |
|---|---|---|---|
| 26 Jul, 2019 | Sold | $537,500 | MRED MLS |
| 1 Jun, 2019 | Under contract | $549,900 | MRED MLS |
| — | Last price change | $565,000 | MRED MLS |
| 8 May, 2019 | Listed for sale | $565,000 | MRED MLS |
Room Specifics
Total Bedrooms: 5
Bedrooms Above Ground: 5
Bedrooms Below Ground: 0
Dimensions: —
Floor Type: Carpet
Dimensions: —
Floor Type: Carpet
Dimensions: —
Floor Type: Carpet
Dimensions: —
Floor Type: —
Full Bathrooms: 5
Bathroom Amenities: Whirlpool,Separate Shower,Double Sink
Bathroom in Basement: 1
Rooms: Den,Bedroom 5,Recreation Room,Game Room,Bonus Room,Workshop
Basement Description: Finished,Crawl
Other Specifics
| 2 | |
| Concrete Perimeter | |
| Concrete | |
| Porch, Brick Paver Patio | |
| — | |
| 70X143 | |
| — | |
| Full | |
| Bar-Wet, Hardwood Floors, First Floor Bedroom, Second Floor Laundry, First Floor Full Bath, Walk-In Closet(s) | |
| Range, Microwave, Dishwasher, Refrigerator, Bar Fridge, Washer, Dryer, Disposal, Stainless Steel Appliance(s), Wine Refrigerator, Built-In Oven, Range Hood | |
| Not in DB | |
| — | |
| — | |
| — | |
| Wood Burning, Gas Starter |
Tax History
| Year | Property Taxes |
|---|---|
| 2019 | $8,894 |
Contact Agent
Nearby Similar Homes
Nearby Sold Comparables
Contact Agent
Listing Provided By
Baird & Warner








